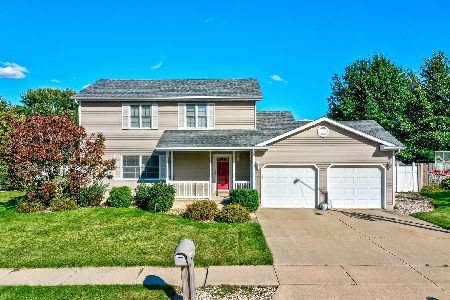846 Thornberry Drive, Ottawa, Illinois 61350
$203,000
|
Sold
|
|
| Status: | Closed |
| Sqft: | 1,800 |
| Cost/Sqft: | $114 |
| Beds: | 3 |
| Baths: | 3 |
| Year Built: | 1996 |
| Property Taxes: | $5,881 |
| Days On Market: | 2514 |
| Lot Size: | 0,25 |
Description
Beautifully kept 3 bedroom, 2.5 bath, 2 story home in Great condition both inside and out! Covered front porch, hardwood foyer. Formal living room opens to dining room with hardwood floors and sliding glass doors that lead to a patio with a Sunsetter Awning. Spacious kitchen with breakfast bar includes appliances. 1st floor laundry and powder room. The upper level features 3 bedrooms including the Master Suite which includes a private bathroom with double vanity and large walk-in closet. Full unfinished lower level perfect for finishing. Recent updates include carpet 2018, freshly painted 2018-19, new softener, roof in 2016. 27' above ground pool & equipment included with sale.
Property Specifics
| Single Family | |
| — | |
| — | |
| 1996 | |
| — | |
| — | |
| No | |
| 0.25 |
| — | |
| — | |
| 0 / Not Applicable | |
| — | |
| — | |
| — | |
| 10295203 | |
| 2214345003 |
Nearby Schools
| NAME: | DISTRICT: | DISTANCE: | |
|---|---|---|---|
|
High School
Ottawa Township High School |
140 | Not in DB | |
Property History
| DATE: | EVENT: | PRICE: | SOURCE: |
|---|---|---|---|
| 5 Jun, 2019 | Sold | $203,000 | MRED MLS |
| 23 Apr, 2019 | Under contract | $204,900 | MRED MLS |
| — | Last price change | $209,500 | MRED MLS |
| 1 Mar, 2019 | Listed for sale | $209,500 | MRED MLS |
Room Specifics
Total Bedrooms: 3
Bedrooms Above Ground: 3
Bedrooms Below Ground: 0
Dimensions: —
Floor Type: —
Dimensions: —
Floor Type: —
Full Bathrooms: 3
Bathroom Amenities: Double Sink
Bathroom in Basement: 0
Rooms: —
Basement Description: Unfinished
Other Specifics
| 2.5 | |
| — | |
| Concrete | |
| — | |
| — | |
| 82X131 | |
| Unfinished | |
| — | |
| — | |
| — | |
| Not in DB | |
| — | |
| — | |
| — | |
| — |
Tax History
| Year | Property Taxes |
|---|---|
| 2019 | $5,881 |
Contact Agent
Nearby Similar Homes
Nearby Sold Comparables
Contact Agent
Listing Provided By
Coldwell Banker Real Estate Group










