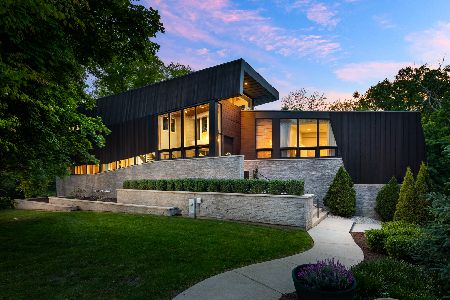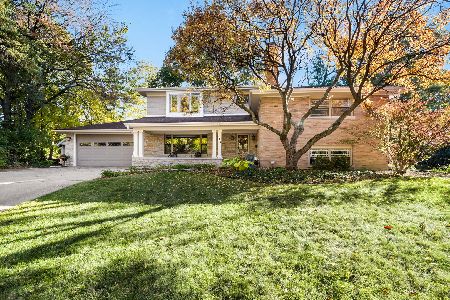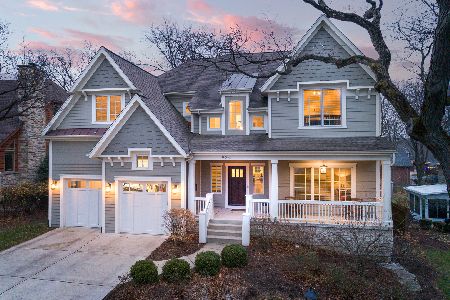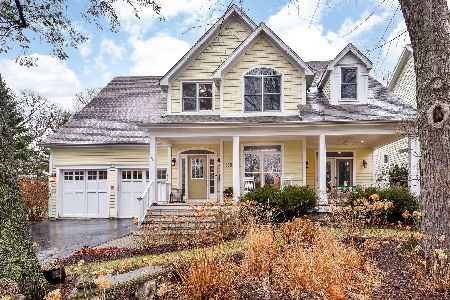846 Wellner Road, Naperville, Illinois 60540
$1,250,000
|
Sold
|
|
| Status: | Closed |
| Sqft: | 4,887 |
| Cost/Sqft: | $266 |
| Beds: | 5 |
| Baths: | 5 |
| Year Built: | 2007 |
| Property Taxes: | $22,574 |
| Days On Market: | 480 |
| Lot Size: | 0,00 |
Description
Nestled in the heart of East Highlands and a short walk to downtown Naperville, this home offers convenient access to top-rated schools (Highlands Elementary, Kennedy Junior High and Naperville Central), parks, shopping, and dining options. Welcome to this exquisite custom-built Prairie style home, constructed in 2007 and boasting an elegant blend of stone, cedar, and copper exterior. Situated on a generous 80' x 149' lot in this highly sought-after location. This custom built home is truly one of a kind. 5 spacious bedrooms, including a convenient first-floor bedroom and a full bath. Gleaming Brazilian tigerwood hardwood flooring, a very impressive open floor plan with a massive entertaining area. 5 well-appointed full baths, offering comfort and style. Attached 3-car tandem garage, providing ample space for vehicles and storage. Fully finished basement featuring a full bath, perfect for entertainment or additional living space. Beautifully landscaped yard with exterior lighting, a stone patio, and meticulous hardscaping, creating a serene outdoor oasis. The maintenance-free decking and fence ensure ease of upkeep. Roof updated in 2016 for added peace of mind. This home is a must-see!
Property Specifics
| Single Family | |
| — | |
| — | |
| 2007 | |
| — | |
| CUSTOM | |
| No | |
| — |
| — | |
| East Highlands | |
| — / Not Applicable | |
| — | |
| — | |
| — | |
| 12093964 | |
| 0819305010 |
Nearby Schools
| NAME: | DISTRICT: | DISTANCE: | |
|---|---|---|---|
|
Grade School
Highlands Elementary School |
203 | — | |
|
Middle School
Kennedy Junior High School |
203 | Not in DB | |
|
High School
Naperville Central High School |
203 | Not in DB | |
Property History
| DATE: | EVENT: | PRICE: | SOURCE: |
|---|---|---|---|
| 26 Sep, 2024 | Sold | $1,250,000 | MRED MLS |
| 27 Aug, 2024 | Under contract | $1,299,000 | MRED MLS |
| — | Last price change | $1,450,000 | MRED MLS |
| 18 Jul, 2024 | Listed for sale | $1,475,000 | MRED MLS |
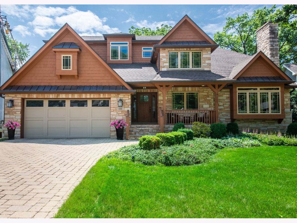
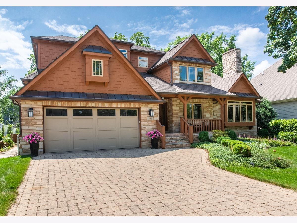
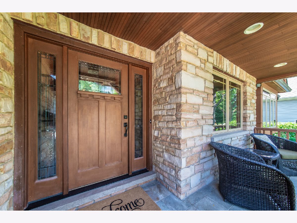
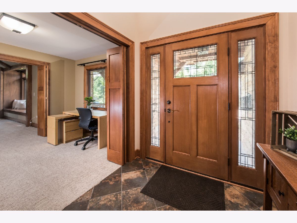
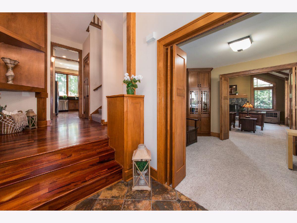
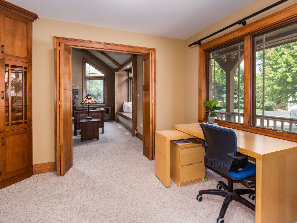
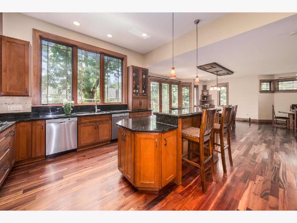
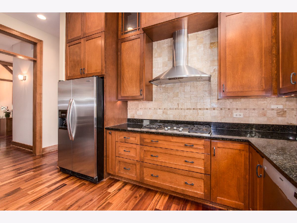
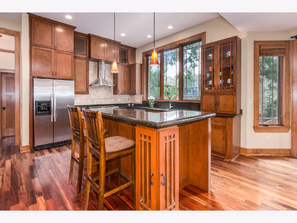
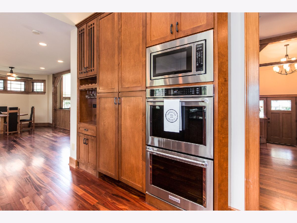
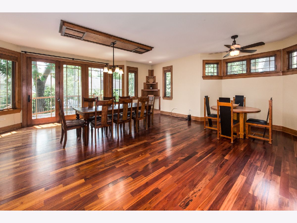
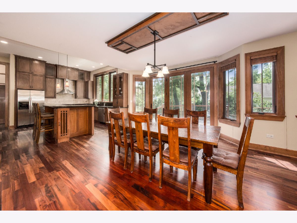
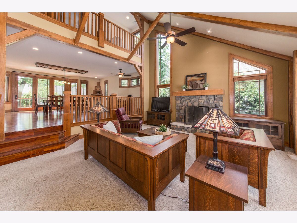
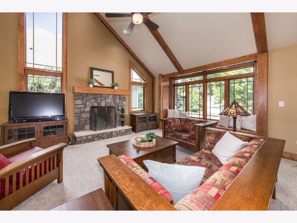
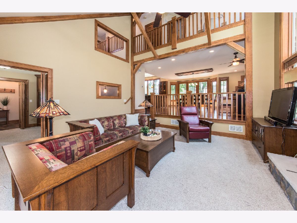
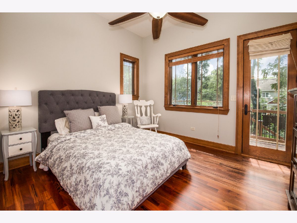
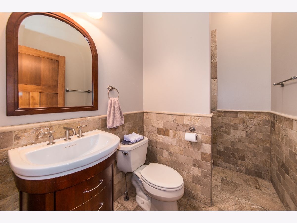
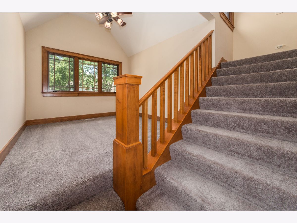
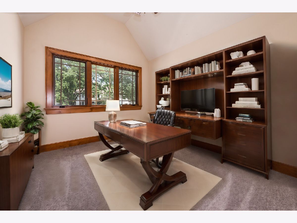
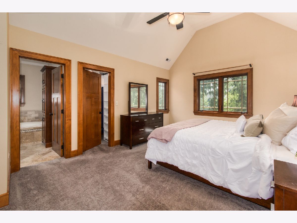
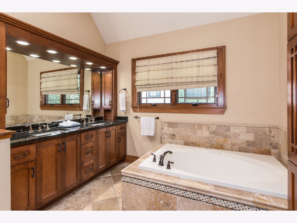
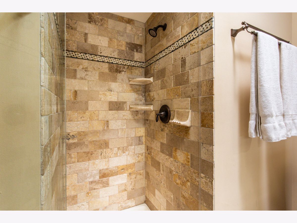
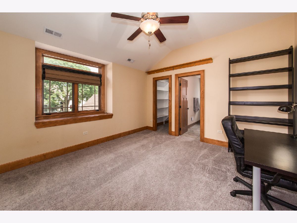
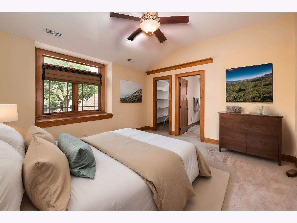
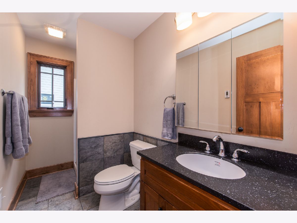
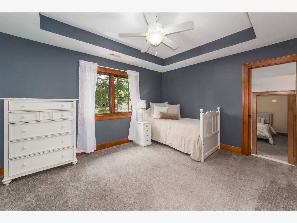
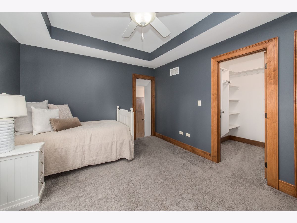
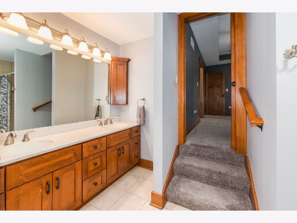
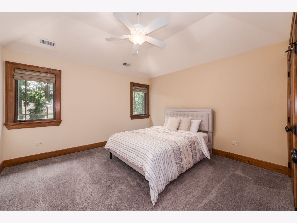
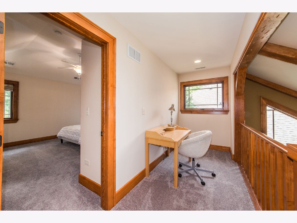
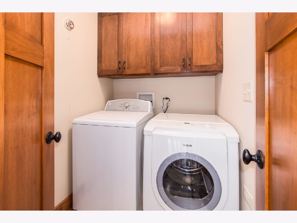
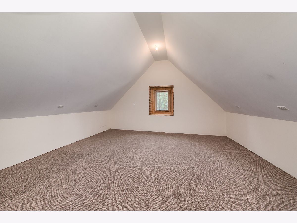
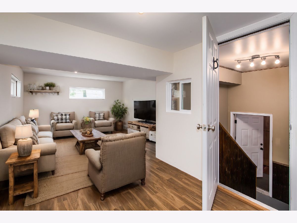
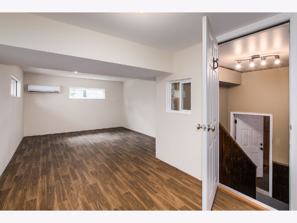
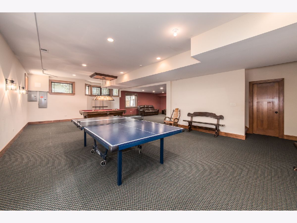
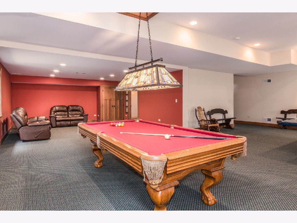
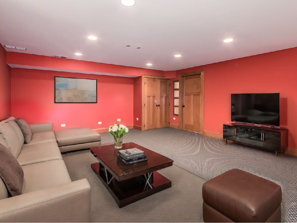
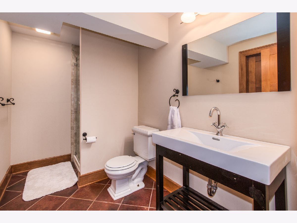
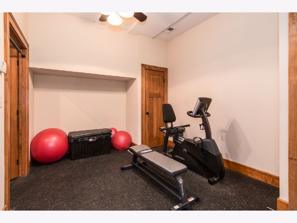
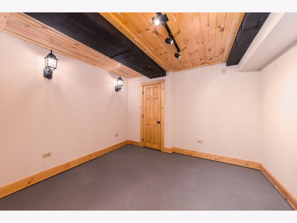
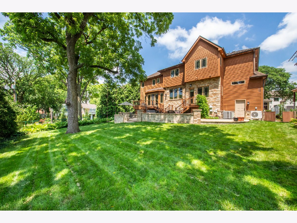
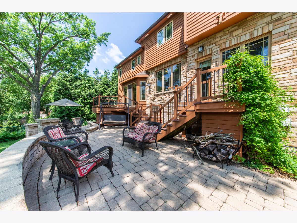
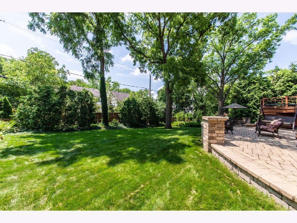
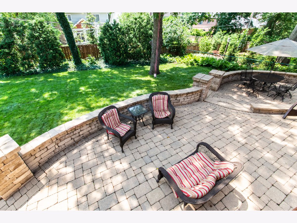
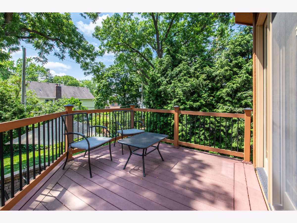
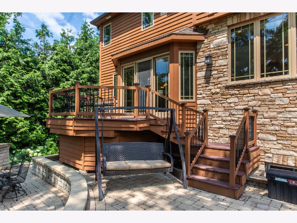
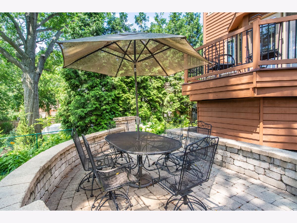
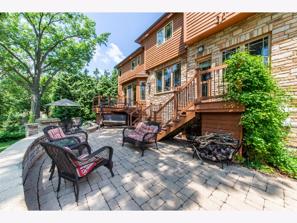
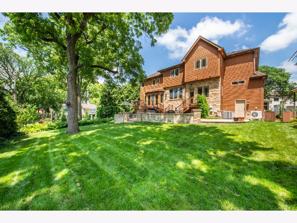
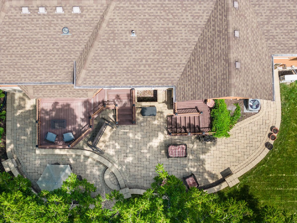
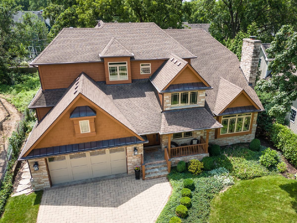
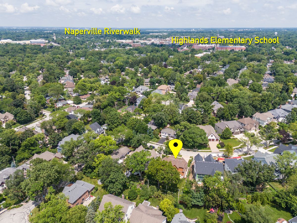
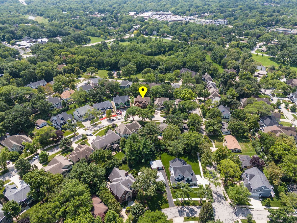
Room Specifics
Total Bedrooms: 5
Bedrooms Above Ground: 5
Bedrooms Below Ground: 0
Dimensions: —
Floor Type: —
Dimensions: —
Floor Type: —
Dimensions: —
Floor Type: —
Dimensions: —
Floor Type: —
Full Bathrooms: 5
Bathroom Amenities: Whirlpool,Separate Shower
Bathroom in Basement: 1
Rooms: —
Basement Description: Finished
Other Specifics
| 3 | |
| — | |
| — | |
| — | |
| — | |
| 81X149X81X138 | |
| Pull Down Stair | |
| — | |
| — | |
| — | |
| Not in DB | |
| — | |
| — | |
| — | |
| — |
Tax History
| Year | Property Taxes |
|---|---|
| 2024 | $22,574 |
Contact Agent
Nearby Similar Homes
Nearby Sold Comparables
Contact Agent
Listing Provided By
Platinum Partners Realtors

