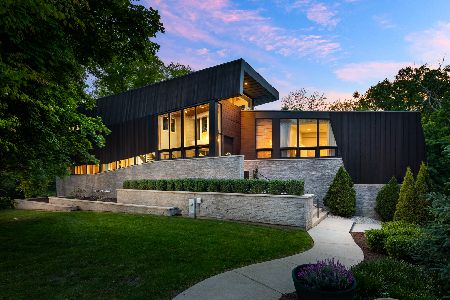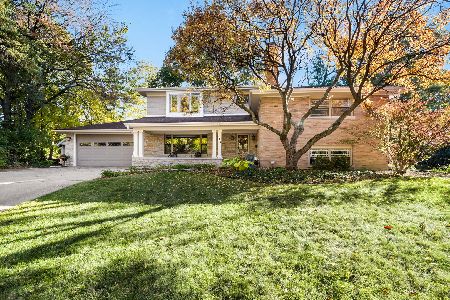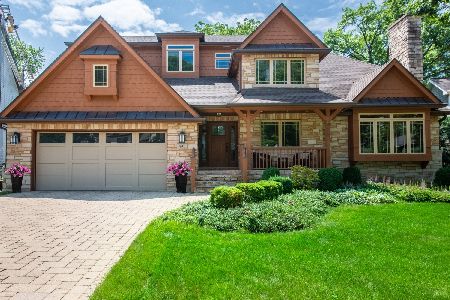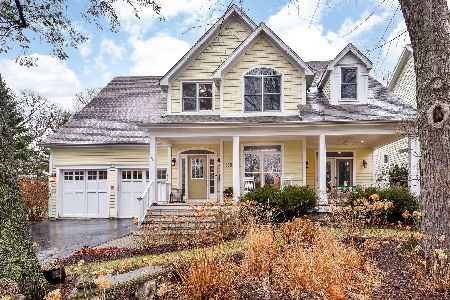850 Wellner Road, Naperville, Illinois 60540
$1,200,000
|
Sold
|
|
| Status: | Closed |
| Sqft: | 3,710 |
| Cost/Sqft: | $323 |
| Beds: | 5 |
| Baths: | 4 |
| Year Built: | 2013 |
| Property Taxes: | $18,163 |
| Days On Market: | 1794 |
| Lot Size: | 0,22 |
Description
2013 Lakewest custom built home! Beautiful white and bright. SHOWS LIKE NEW CONSTRUCTION! Gorgeous white kitchen includes inset custom cabinetry in kitchen and butlers pantry, wolf/subzero appliances and a matte white marble kitchen backsplash. You will love the built in breakfast nook with a fantastic wall of windows! First floor 10ft ceiling height with white oak hardwood. Coffered family room ceiling with fireplace. First floor office. Mud room with built in cubbies and shiplap walls. Lots of custom wainscoting and trim work throughout. Upgraded Emtek door hardware. Marble guest bathroom. 2nd floor has 10FT ceilings with vaulted ceilings in all the bedrooms. Carrera marble in master bath with oversized shower, cast iron tub and shiplap vaulted ceiling. Custom master closet. 2nd floor living room could also be a 5th bedroom, 2nd floor laundry, 3 car garage at 866sq ft and 220 electric panel! List goes on and on...wait until you see the unfinished walk out basement! All windows above grade and so BRIGHT just waiting for your finishing touches! Perfectly located on Wellner with a great view of the riverwalk/ park from your kitchen window! Pella casement windows, radon system, dual furnace/AC. 3 blocks to Highlands Elementary and a quick walk to dwtn Naperville! This home has it all with a great size backyard for East Highlands.
Property Specifics
| Single Family | |
| — | |
| Traditional | |
| 2013 | |
| Walkout | |
| — | |
| No | |
| 0.22 |
| Du Page | |
| East Highlands | |
| — / Not Applicable | |
| None | |
| Lake Michigan,Public | |
| Public Sewer | |
| 10952577 | |
| 0819305011 |
Nearby Schools
| NAME: | DISTRICT: | DISTANCE: | |
|---|---|---|---|
|
Grade School
Highlands Elementary School |
203 | — | |
|
Middle School
Kennedy Junior High School |
203 | Not in DB | |
|
High School
Naperville Central High School |
203 | Not in DB | |
Property History
| DATE: | EVENT: | PRICE: | SOURCE: |
|---|---|---|---|
| 19 Apr, 2012 | Sold | $298,000 | MRED MLS |
| 16 Mar, 2012 | Under contract | $314,900 | MRED MLS |
| 12 Mar, 2012 | Listed for sale | $314,900 | MRED MLS |
| 12 Feb, 2021 | Sold | $1,200,000 | MRED MLS |
| 16 Dec, 2020 | Under contract | $1,199,000 | MRED MLS |
| 12 Dec, 2020 | Listed for sale | $1,199,000 | MRED MLS |
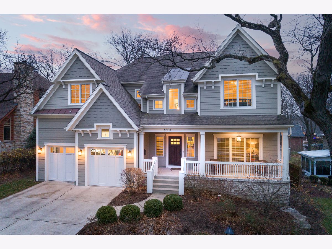
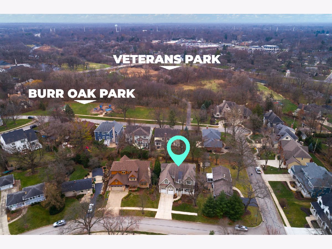
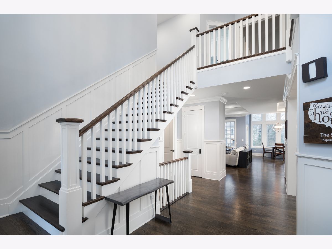
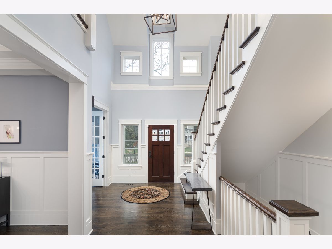
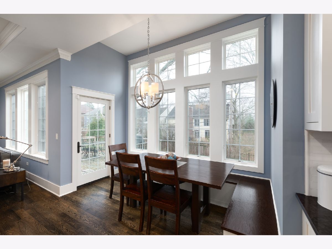
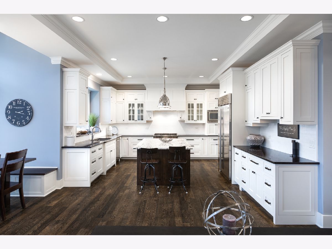
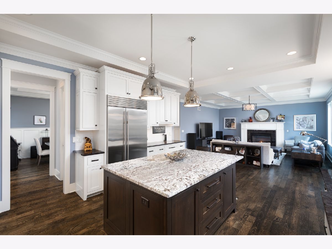
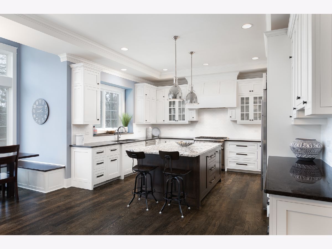
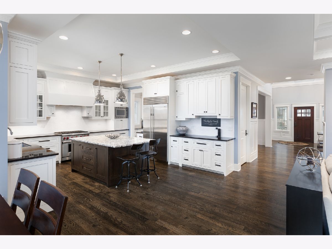
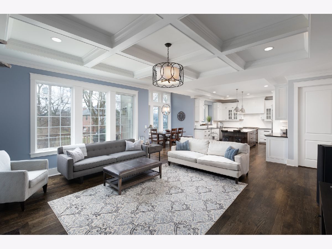
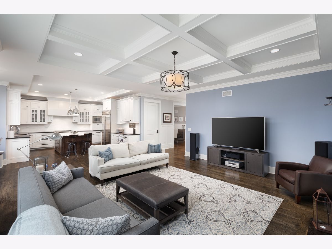
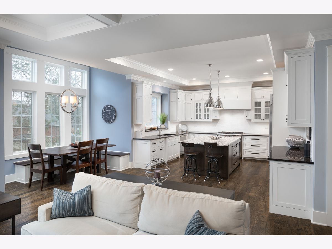
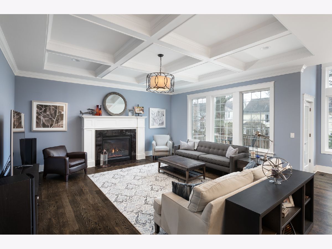
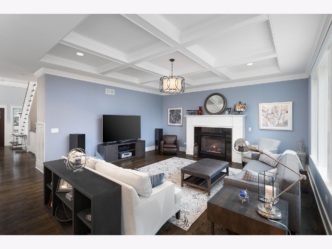
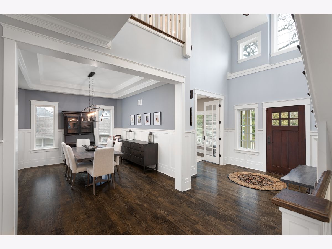
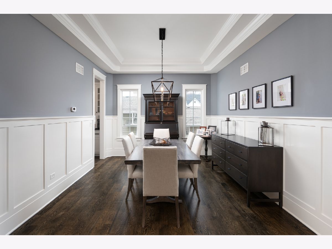
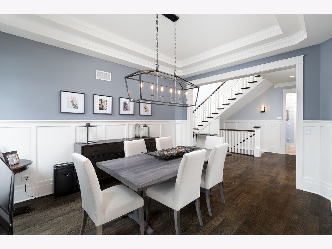
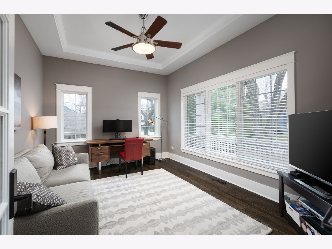
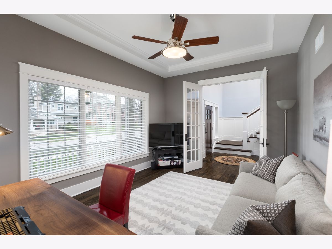
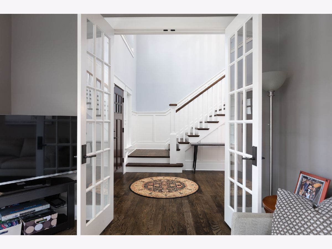
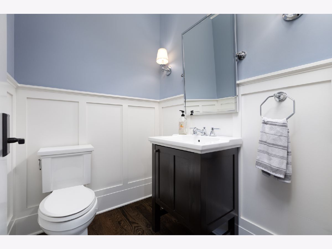
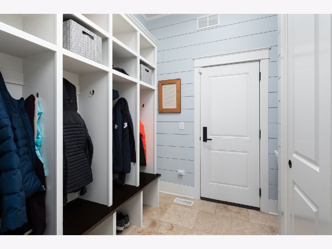
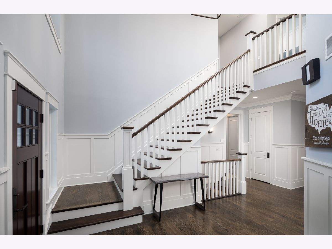
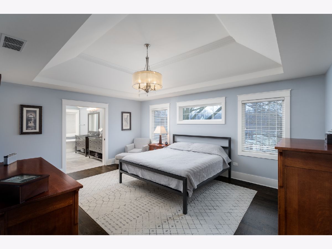
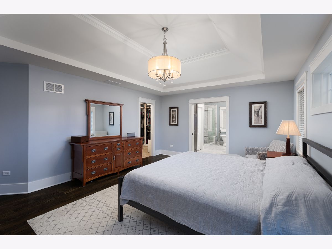
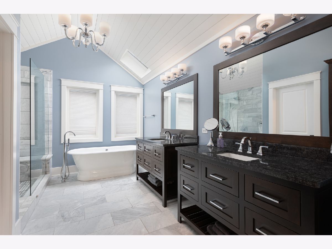
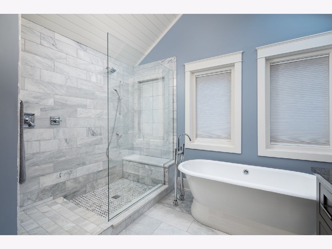
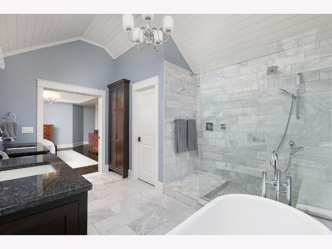
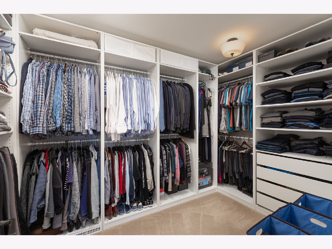
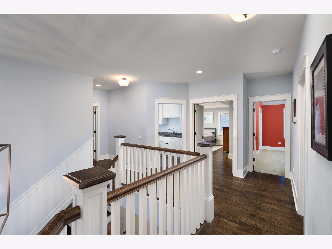
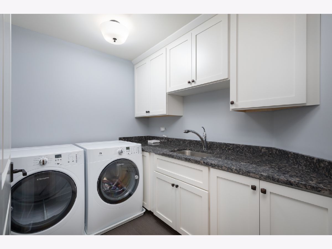
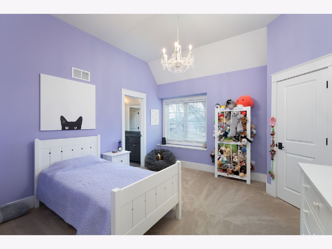
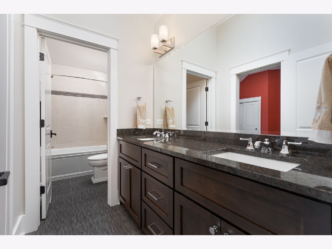
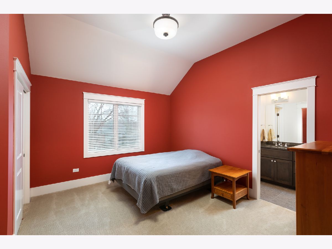
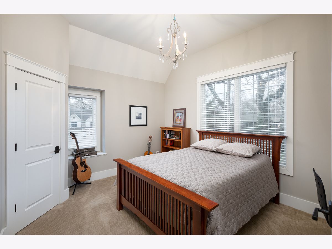
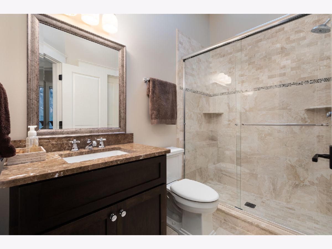
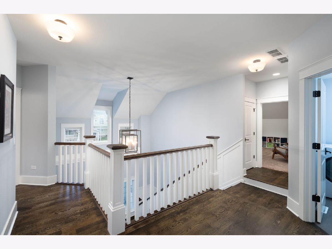
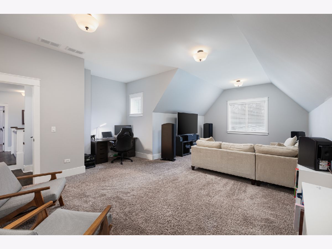
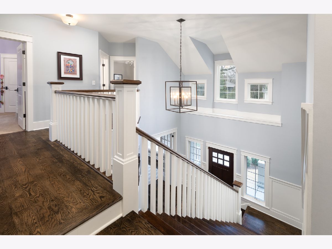
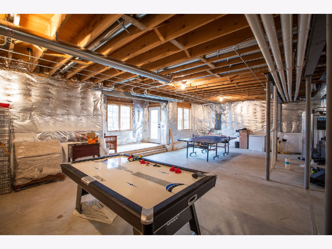
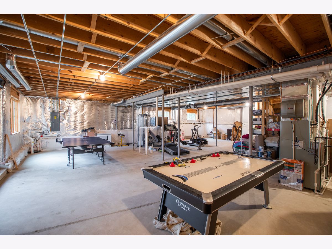
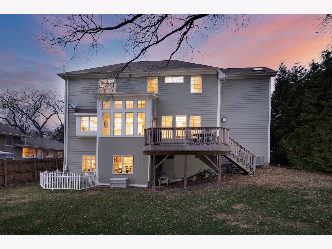
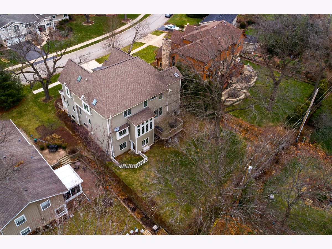
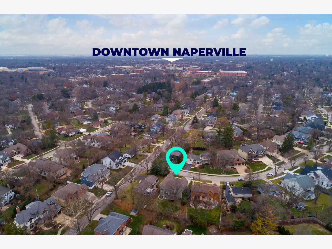
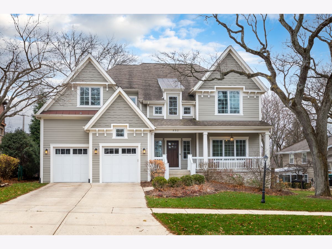
Room Specifics
Total Bedrooms: 5
Bedrooms Above Ground: 5
Bedrooms Below Ground: 0
Dimensions: —
Floor Type: Carpet
Dimensions: —
Floor Type: Carpet
Dimensions: —
Floor Type: Carpet
Dimensions: —
Floor Type: —
Full Bathrooms: 4
Bathroom Amenities: Separate Shower,Double Sink,Soaking Tub
Bathroom in Basement: 0
Rooms: Bedroom 5,Breakfast Room,Office,Mud Room,Foyer
Basement Description: Unfinished
Other Specifics
| 3 | |
| Concrete Perimeter | |
| Concrete | |
| Porch | |
| Mature Trees,Partial Fencing | |
| 58X139X78X139 | |
| — | |
| Full | |
| Hardwood Floors, Second Floor Laundry, Walk-In Closet(s), Ceiling - 10 Foot, Coffered Ceiling(s), Some Carpeting, Special Millwork, Granite Counters, Separate Dining Room | |
| Range, Microwave, Dishwasher, High End Refrigerator, Washer, Dryer, Disposal, Range Hood | |
| Not in DB | |
| Park, Curbs, Sidewalks, Street Lights, Street Paved | |
| — | |
| — | |
| Attached Fireplace Doors/Screen, Gas Log, Gas Starter |
Tax History
| Year | Property Taxes |
|---|---|
| 2012 | $5,570 |
| 2021 | $18,163 |
Contact Agent
Nearby Similar Homes
Nearby Sold Comparables
Contact Agent
Listing Provided By
Coldwell Banker Realty


