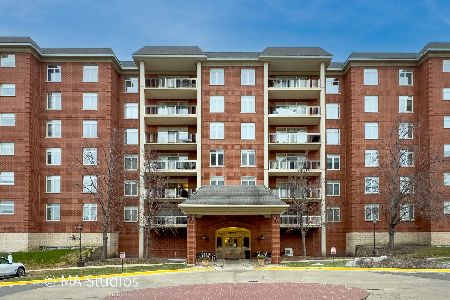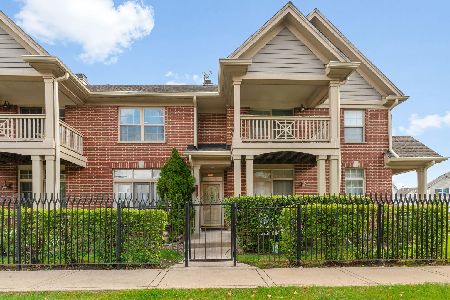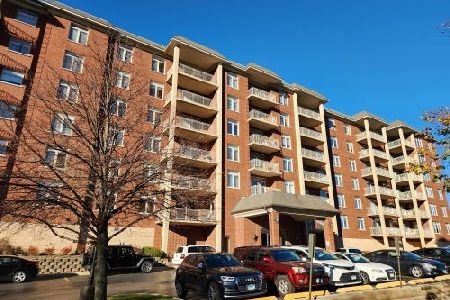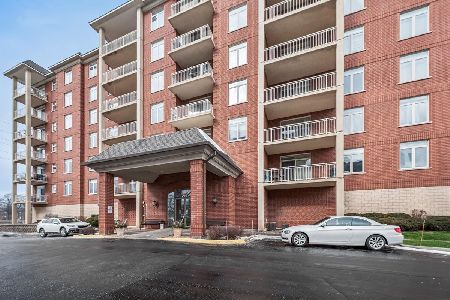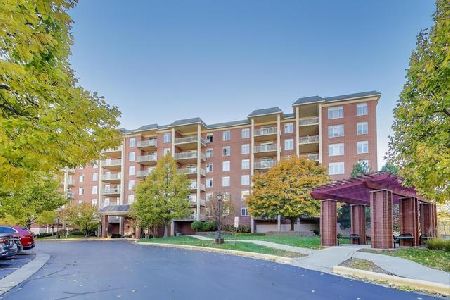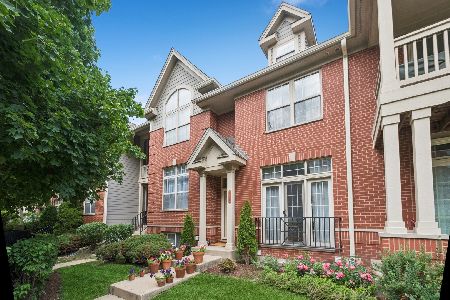8461 Callie Avenue, Morton Grove, Illinois 60053
$372,000
|
Sold
|
|
| Status: | Closed |
| Sqft: | 0 |
| Cost/Sqft: | — |
| Beds: | 2 |
| Baths: | 3 |
| Year Built: | 2008 |
| Property Taxes: | $8,017 |
| Days On Market: | 1884 |
| Lot Size: | 0,00 |
Description
Impeccably designed & beautifully finished 2 bed 2.5 bath sprawling townhouse nestled in the premier Woodlands of Morton Grove community. Steps to the metra this serene luxury home has it all. Flexible open floor plan invites you to your light and bright living room dining room combo with vaulted ceilings and high end hardwood floors. Granite/Stainless Steel kitchen features 42" custom Italian cabinetry, coffee/breakfast bar + additional island and marble floors. Kitchen is complete with your own private semi-covered deck perfect for year round grilling and entertaining. Second floor boasts hardwood floors throughout, King sized master suite with custom walk in closet, private covered deck and ensuite bath. Large second bedroom + additional full bath and laundry room with high end side by side washer/dryer. Fully finished basement is flooded with great natural light and can easily be used as family room or third bedroom with 2 walk in closets. Brand new Furnace & A/C 2019. Attached 2 car garage. Storage galore. Phenomenal location walking distance to Metra, forest preserve, North Branch Trail, library, shopping + dining. Short drive to 294 & 94.
Property Specifics
| Condos/Townhomes | |
| 2 | |
| — | |
| 2008 | |
| Full | |
| MAPLE | |
| No | |
| — |
| Cook | |
| Woodlands Of Morton Grove | |
| 318 / Monthly | |
| Water,Insurance,Exterior Maintenance,Lawn Care,Scavenger,Snow Removal | |
| Public | |
| Public Sewer | |
| 10946088 | |
| 10201210451203 |
Property History
| DATE: | EVENT: | PRICE: | SOURCE: |
|---|---|---|---|
| 24 Feb, 2016 | Sold | $330,000 | MRED MLS |
| 15 Jan, 2016 | Under contract | $339,500 | MRED MLS |
| 19 Nov, 2015 | Listed for sale | $339,500 | MRED MLS |
| 10 May, 2021 | Sold | $372,000 | MRED MLS |
| 20 Mar, 2021 | Under contract | $385,000 | MRED MLS |
| 3 Dec, 2020 | Listed for sale | $385,000 | MRED MLS |
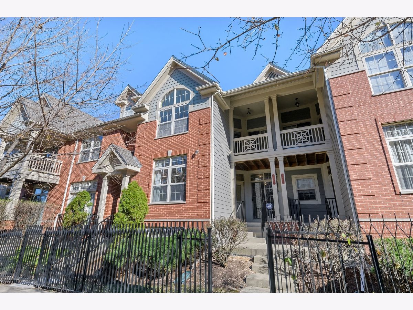
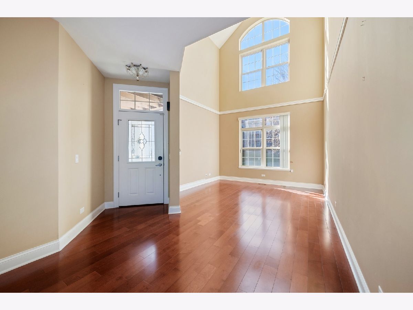
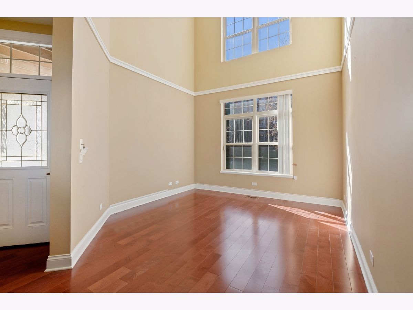
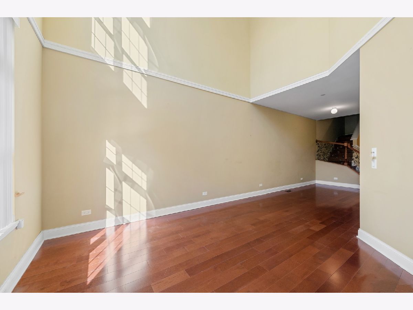
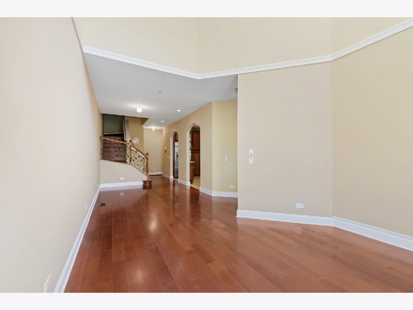
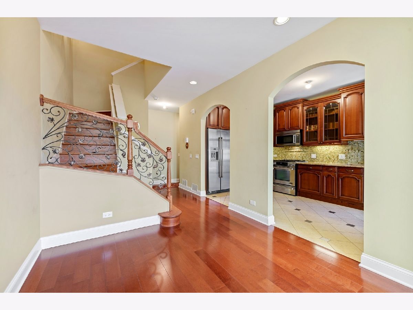
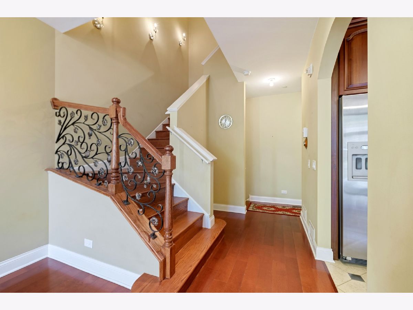
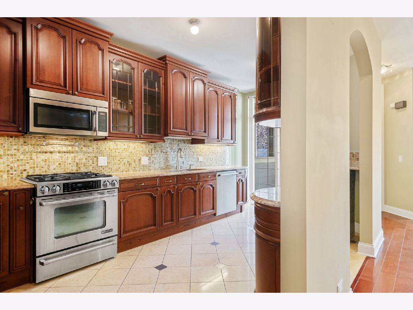
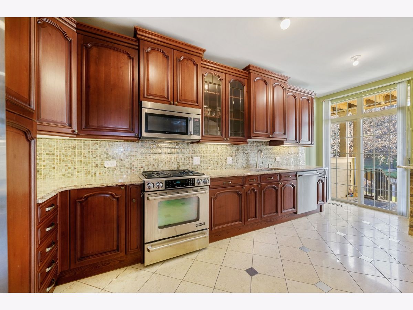
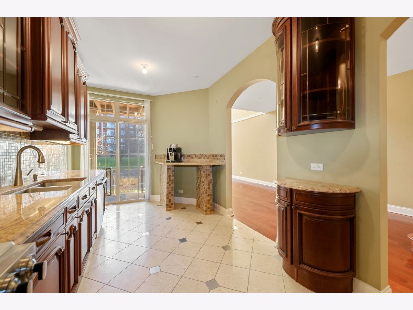
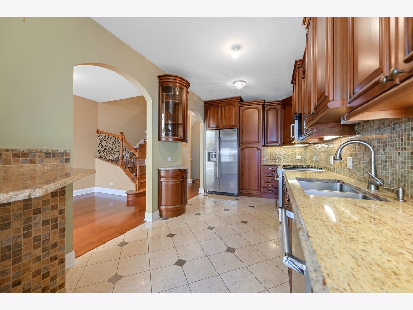
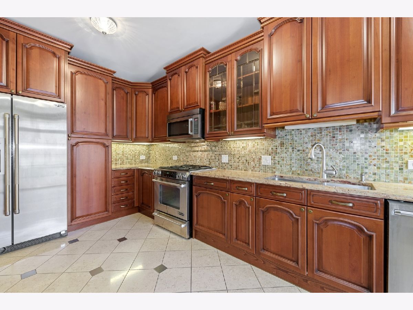
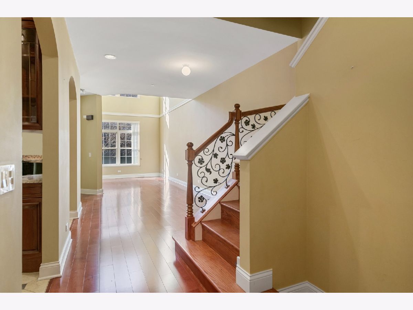
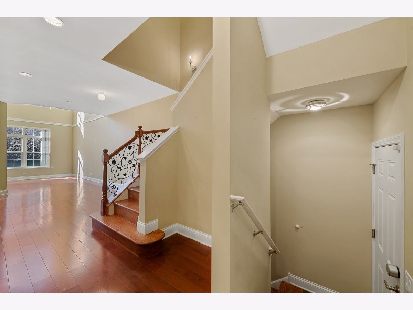
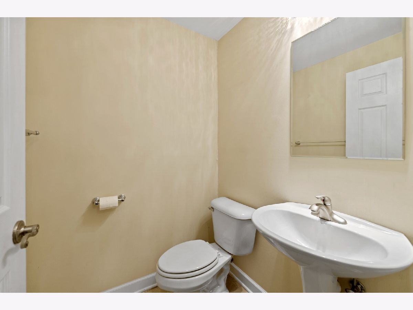
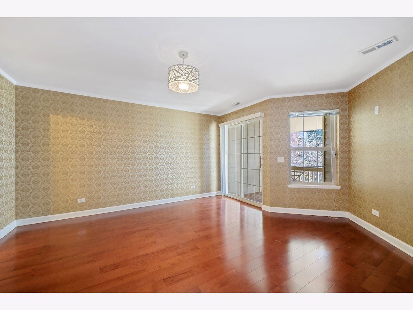
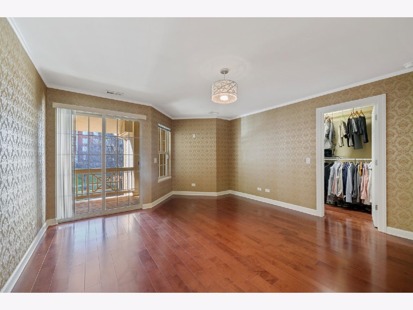
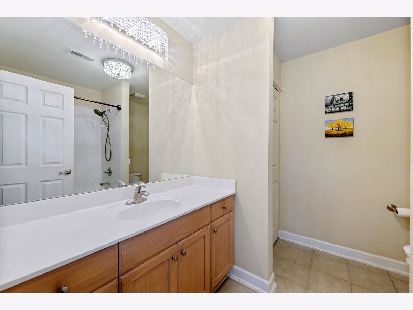
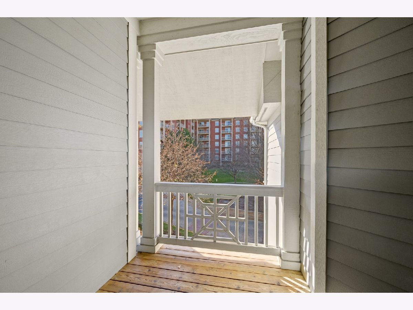
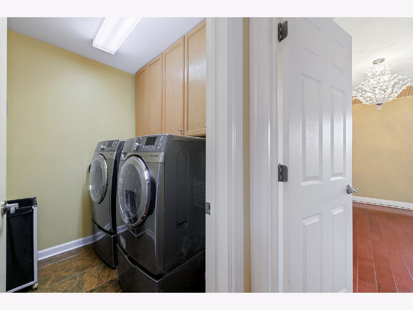
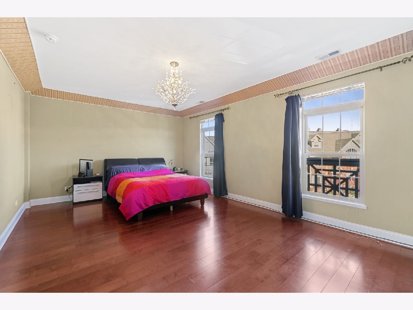
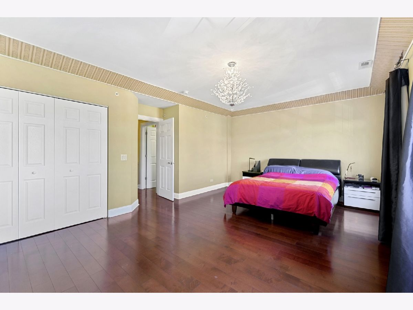
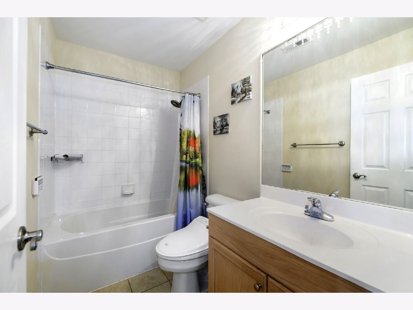
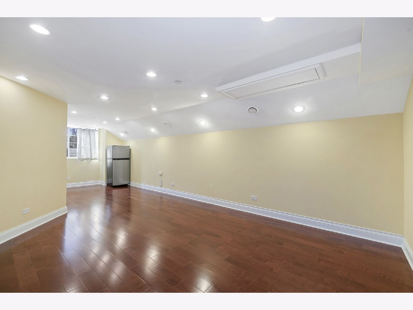
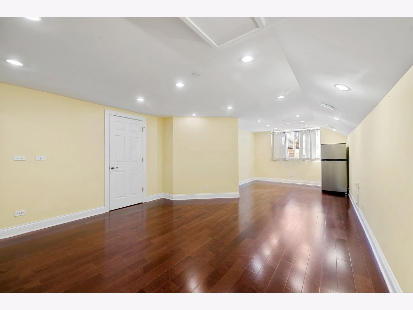
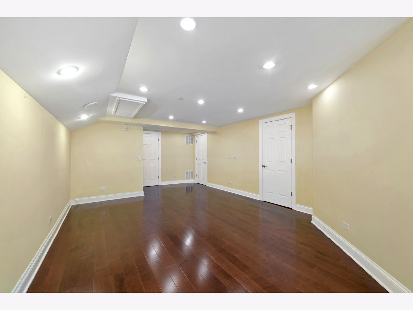
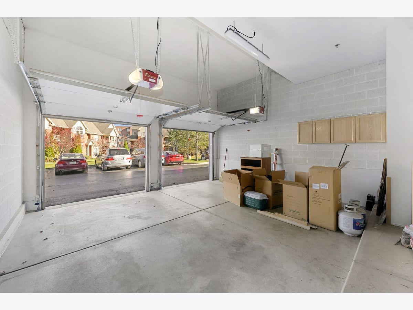
Room Specifics
Total Bedrooms: 2
Bedrooms Above Ground: 2
Bedrooms Below Ground: 0
Dimensions: —
Floor Type: Hardwood
Full Bathrooms: 3
Bathroom Amenities: Soaking Tub
Bathroom in Basement: 0
Rooms: No additional rooms
Basement Description: Finished
Other Specifics
| 2 | |
| Concrete Perimeter | |
| Asphalt | |
| Balcony | |
| Common Grounds,Landscaped | |
| COMMON | |
| — | |
| Full | |
| Vaulted/Cathedral Ceilings, Hardwood Floors, Second Floor Laundry, Laundry Hook-Up in Unit, Storage, Walk-In Closet(s), Granite Counters | |
| Range, Microwave, Dishwasher, Refrigerator, High End Refrigerator, Washer, Dryer, Stainless Steel Appliance(s), Gas Cooktop | |
| Not in DB | |
| — | |
| — | |
| — | |
| — |
Tax History
| Year | Property Taxes |
|---|---|
| 2016 | $6,045 |
| 2021 | $8,017 |
Contact Agent
Nearby Similar Homes
Nearby Sold Comparables
Contact Agent
Listing Provided By
Jameson Sotheby's Intl Realty

