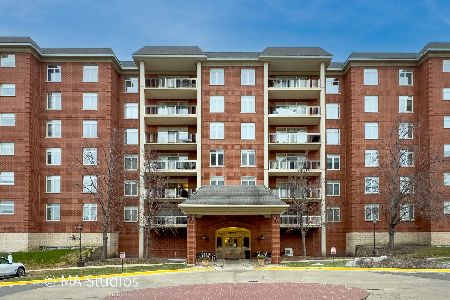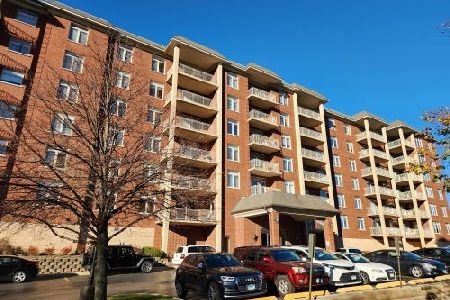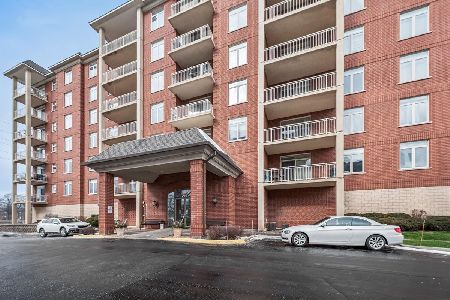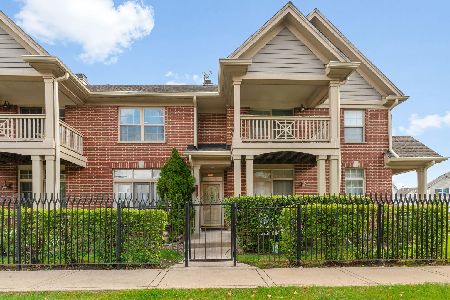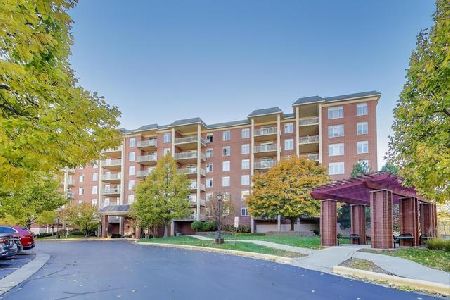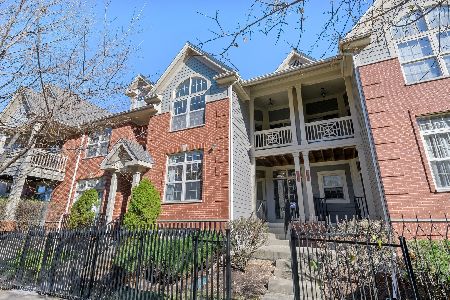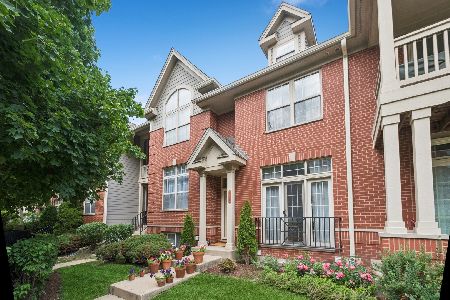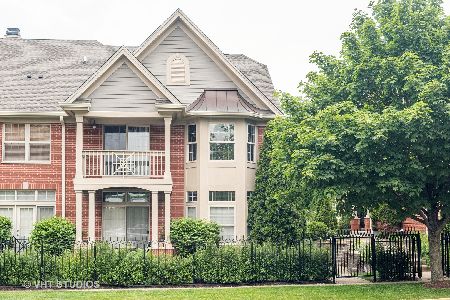8463 Callie Avenue, Morton Grove, Illinois 60053
$325,000
|
Sold
|
|
| Status: | Closed |
| Sqft: | 1,800 |
| Cost/Sqft: | $188 |
| Beds: | 2 |
| Baths: | 3 |
| Year Built: | 2006 |
| Property Taxes: | $8,571 |
| Days On Market: | 1878 |
| Lot Size: | 0,00 |
Description
COME CHECK OUT THE NEW FLOORS! This townhouse is a great value in a prime location. The main level offers an open floorplan with a living room, dining area, Juliet balcony, eat-in kitchen and powder room. The second level has 2 bedrooms and 2 full bathrooms, which includes a spacious primary bedroom featuring THREE closets. The freshly painted third level is the PERFECT home office, third bedroom or extra living space. The third level also offers a sunny new deck (2019) overlooking the quiet and impeccably maintained courtyard. This unit is 1,800 square feet plus a huge unfinished basement with high ceilings for extra storage or additional entertainment area. HVAC system (2019), A/C condenser (2018) and newer Rheem water heater and washer/dryer. Attached 2-car garage on main level with additional guest parking always available. Conveniently located minutes from Metra, library, shopping, restaurants, forest preserve and expressway. HOME WARRANTY INCLUDED!!
Property Specifics
| Condos/Townhomes | |
| 3 | |
| — | |
| 2006 | |
| Full | |
| — | |
| No | |
| — |
| Cook | |
| Woodlands Of Morton Grove | |
| 331 / Monthly | |
| Water,Parking,Insurance,Exterior Maintenance,Lawn Care,Scavenger,Snow Removal | |
| Lake Michigan | |
| Public Sewer | |
| 10950072 | |
| 10201210451204 |
Nearby Schools
| NAME: | DISTRICT: | DISTANCE: | |
|---|---|---|---|
|
Grade School
Park View Elementary School |
70 | — | |
|
Middle School
Park View Elementary School |
70 | Not in DB | |
|
High School
Niles West High School |
219 | Not in DB | |
Property History
| DATE: | EVENT: | PRICE: | SOURCE: |
|---|---|---|---|
| 21 May, 2021 | Sold | $325,000 | MRED MLS |
| 5 Apr, 2021 | Under contract | $339,000 | MRED MLS |
| 9 Dec, 2020 | Listed for sale | $339,000 | MRED MLS |
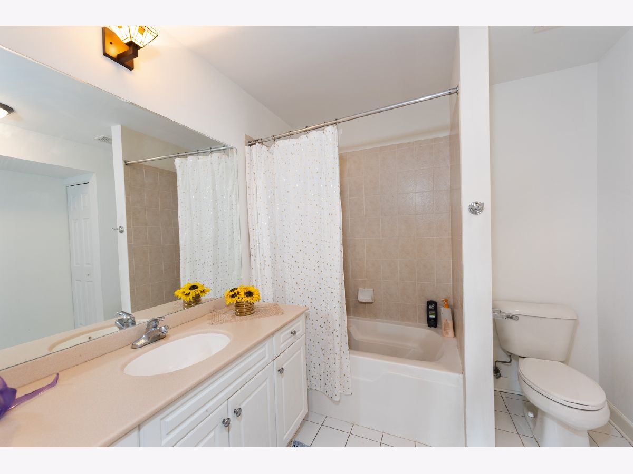
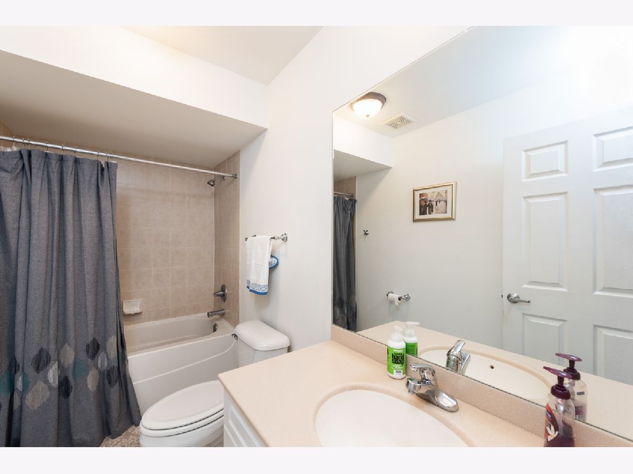
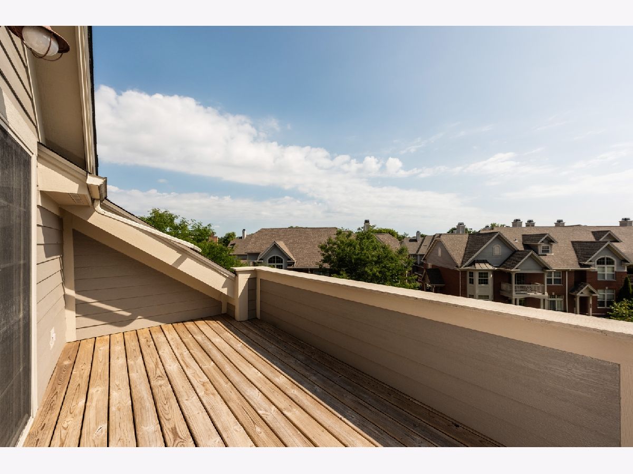
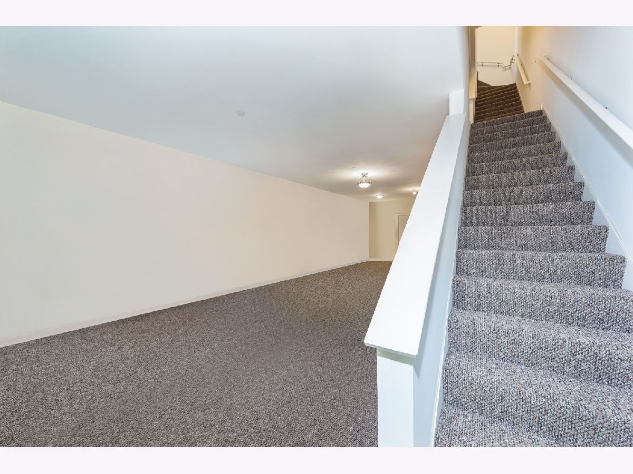
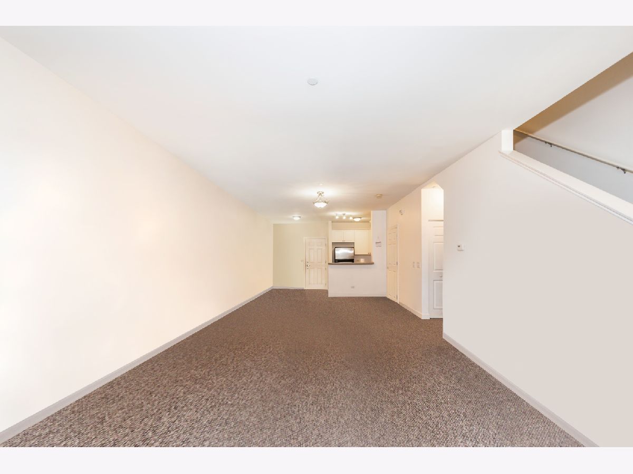
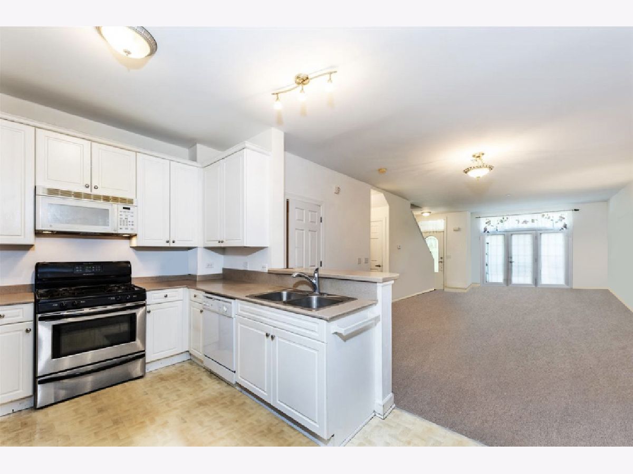
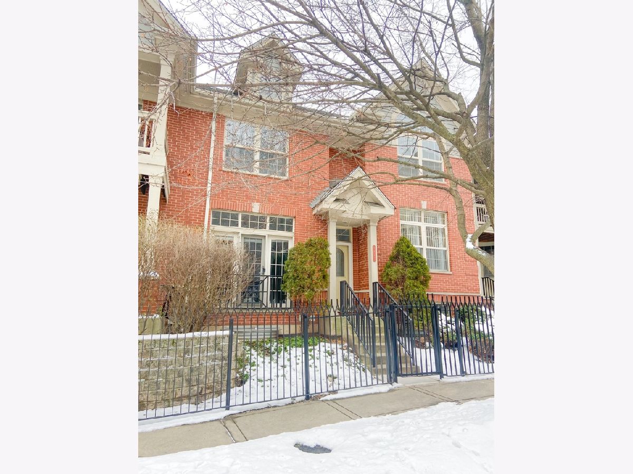
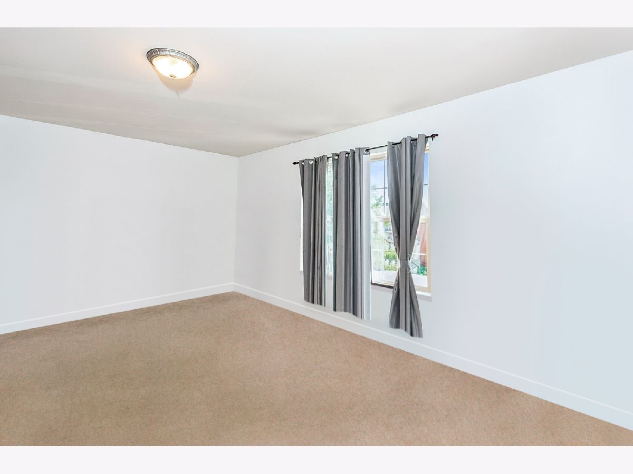
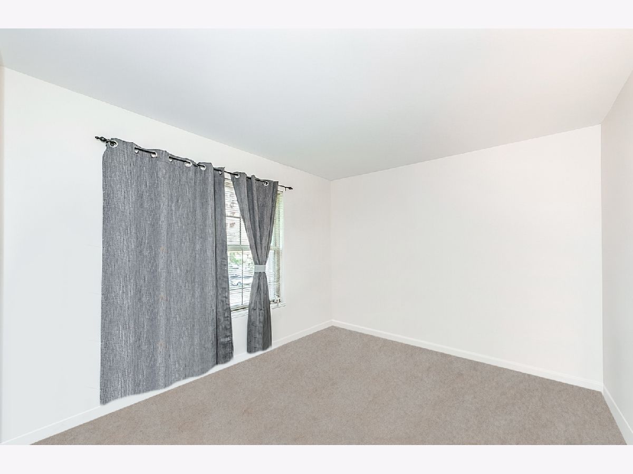
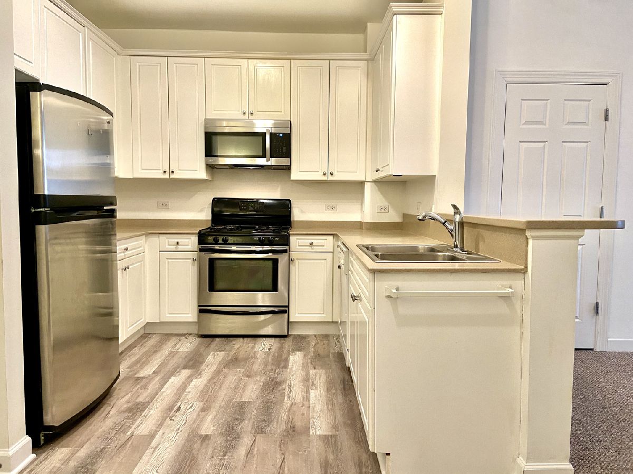
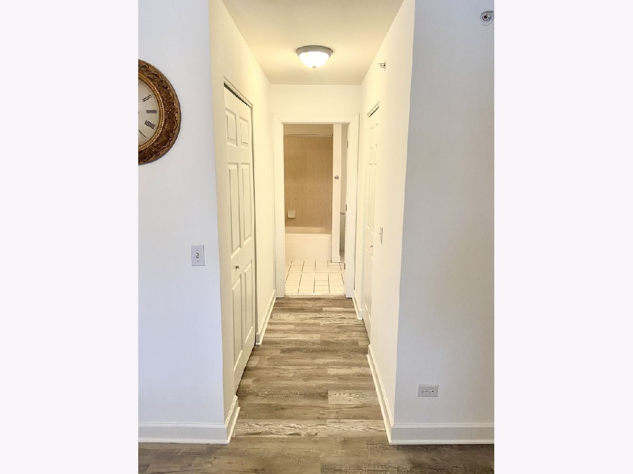
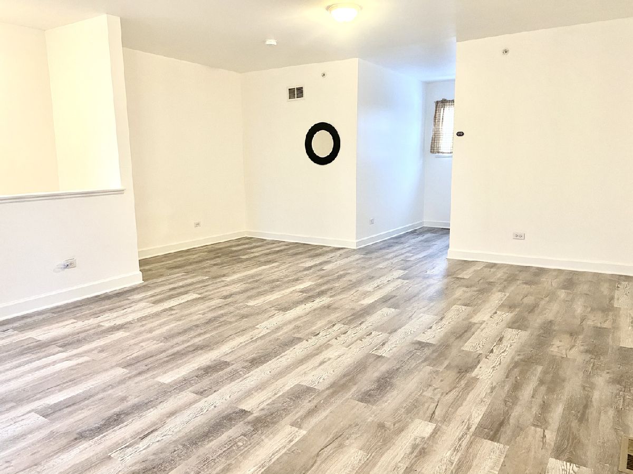
Room Specifics
Total Bedrooms: 2
Bedrooms Above Ground: 2
Bedrooms Below Ground: 0
Dimensions: —
Floor Type: Carpet
Full Bathrooms: 3
Bathroom Amenities: Soaking Tub
Bathroom in Basement: 0
Rooms: Walk In Closet,Balcony/Porch/Lanai
Basement Description: Unfinished
Other Specifics
| 2 | |
| — | |
| — | |
| Balcony | |
| Common Grounds | |
| COMMON | |
| — | |
| Full | |
| — | |
| Range, Dishwasher, Refrigerator, Washer, Dryer | |
| Not in DB | |
| — | |
| — | |
| — | |
| — |
Tax History
| Year | Property Taxes |
|---|---|
| 2021 | $8,571 |
Contact Agent
Nearby Similar Homes
Nearby Sold Comparables
Contact Agent
Listing Provided By
Berkshire Hathaway HomeServices Chicago

