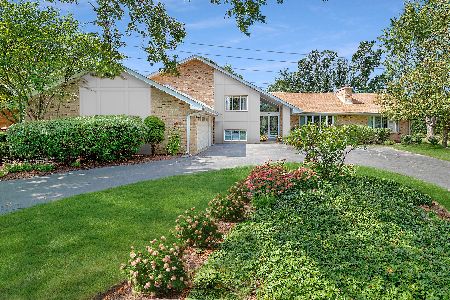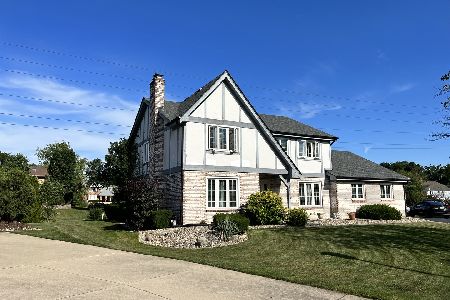8462 Heather Court, Burr Ridge, Illinois 60527
$625,000
|
Sold
|
|
| Status: | Closed |
| Sqft: | 3,389 |
| Cost/Sqft: | $192 |
| Beds: | 5 |
| Baths: | 3 |
| Year Built: | 1980 |
| Property Taxes: | $9,948 |
| Days On Market: | 3478 |
| Lot Size: | 0,00 |
Description
Step into your dream!! Premier McNaughton Build. Impeccable & Beautifully redone Highly Sought After solid brick ranch/one-level home (main level was - 5 bdrms/3 baths on prime .5 acre lot. Are you a master chef at heart? Gorgeous new chef's quality kitchen w/amazing island and counterspace. Gorgeous walnut floors throughout and vaulted ceilings. Enormous, main-level king-size master suite w/ amazing en-suite bath and loads of closets. Spectacular, new en-suite porcelain baths for each of the spacious guest rooms. Stunning new paver patio w/ pergola - an oasis and the privacy you've been looking for! 3+ car garage. New Laundry/Mudroom w/ top of the line Washer/Dryer. Full height lower level- easily finished to provide an additional family room, bedroom and bath. Premier Gower Elementary school district and Hinsdale Township H.S. in a beautifully serene established neighborhood of homes on large lots. (Living Room currently utilized as Dining) Super easy access to downtown pace bus.
Property Specifics
| Single Family | |
| — | |
| Ranch | |
| 1980 | |
| Partial | |
| RANCH | |
| No | |
| — |
| Du Page | |
| Braemoor | |
| 0 / Not Applicable | |
| None | |
| Lake Michigan | |
| Public Sewer | |
| 09286258 | |
| 0936403011 |
Nearby Schools
| NAME: | DISTRICT: | DISTANCE: | |
|---|---|---|---|
|
Grade School
Gower West Elementary School |
62 | — | |
|
Middle School
Gower Middle School |
62 | Not in DB | |
Property History
| DATE: | EVENT: | PRICE: | SOURCE: |
|---|---|---|---|
| 12 Apr, 2010 | Sold | $422,000 | MRED MLS |
| 16 Mar, 2010 | Under contract | $421,800 | MRED MLS |
| 2 Mar, 2010 | Listed for sale | $421,800 | MRED MLS |
| 13 Dec, 2016 | Sold | $625,000 | MRED MLS |
| 13 Oct, 2016 | Under contract | $649,996 | MRED MLS |
| — | Last price change | $679,900 | MRED MLS |
| 11 Jul, 2016 | Listed for sale | $679,900 | MRED MLS |
Room Specifics
Total Bedrooms: 5
Bedrooms Above Ground: 5
Bedrooms Below Ground: 0
Dimensions: —
Floor Type: Hardwood
Dimensions: —
Floor Type: Hardwood
Dimensions: —
Floor Type: Carpet
Dimensions: —
Floor Type: —
Full Bathrooms: 3
Bathroom Amenities: Whirlpool,Separate Shower,Double Sink
Bathroom in Basement: 0
Rooms: Bedroom 5,Utility Room-1st Floor
Basement Description: Unfinished
Other Specifics
| 3 | |
| Concrete Perimeter | |
| Asphalt | |
| Patio, Brick Paver Patio | |
| — | |
| 130X171 | |
| — | |
| Full | |
| Vaulted/Cathedral Ceilings, Skylight(s) | |
| Range, Microwave, Dishwasher, Refrigerator, Washer, Dryer, Disposal | |
| Not in DB | |
| Street Paved | |
| — | |
| — | |
| Wood Burning, Gas Starter |
Tax History
| Year | Property Taxes |
|---|---|
| 2010 | $9,482 |
| 2016 | $9,948 |
Contact Agent
Nearby Similar Homes
Nearby Sold Comparables
Contact Agent
Listing Provided By
Jameson Sotheby's Intl Realty











