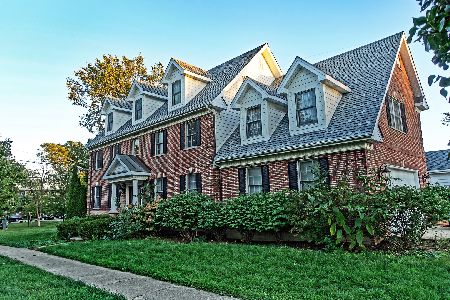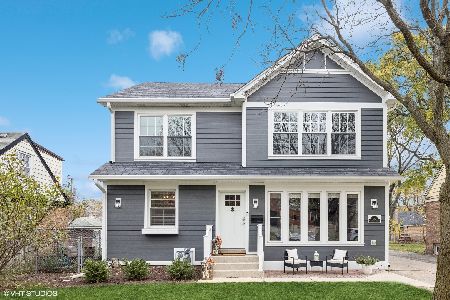847 7th Avenue, La Grange, Illinois 60525
$378,000
|
Sold
|
|
| Status: | Closed |
| Sqft: | 0 |
| Cost/Sqft: | — |
| Beds: | 3 |
| Baths: | 2 |
| Year Built: | 1955 |
| Property Taxes: | $4,616 |
| Days On Market: | 2728 |
| Lot Size: | 0,15 |
Description
Check out this modern, fully remodeled and move-in ready home in desirable La grange! New open kitchen with white shaker cabinets w/ soft close features, subway tile backsplash, quartz countertops and stainless steel appliances. Re-finished hardwood floors in kitchen and living room. New modern lighting and plumbing fixtures in today's desirable style. Finished daylight basement includes full bath & walkout door to exterior. New energy efficient windows throughout and newer roof! Interior and exterior freshly painted. Walking distance to award winning schools, Metra Train, Library and Parks. This home has everything you could want & such a great location!
Property Specifics
| Single Family | |
| — | |
| — | |
| 1955 | |
| Partial,Walkout | |
| — | |
| No | |
| 0.15 |
| Cook | |
| — | |
| 0 / Not Applicable | |
| None | |
| Lake Michigan,Public | |
| Public Sewer | |
| 10045459 | |
| 18092190120000 |
Nearby Schools
| NAME: | DISTRICT: | DISTANCE: | |
|---|---|---|---|
|
Grade School
Seventh Ave Elementary School |
105 | — | |
|
Middle School
Wm F Gurrie Middle School |
105 | Not in DB | |
|
High School
Lyons Twp High School |
204 | Not in DB | |
Property History
| DATE: | EVENT: | PRICE: | SOURCE: |
|---|---|---|---|
| 24 Apr, 2018 | Sold | $239,900 | MRED MLS |
| 27 Mar, 2018 | Under contract | $254,900 | MRED MLS |
| 21 Mar, 2018 | Listed for sale | $254,900 | MRED MLS |
| 18 Sep, 2018 | Sold | $378,000 | MRED MLS |
| 17 Aug, 2018 | Under contract | $399,900 | MRED MLS |
| 8 Aug, 2018 | Listed for sale | $399,900 | MRED MLS |
Room Specifics
Total Bedrooms: 3
Bedrooms Above Ground: 3
Bedrooms Below Ground: 0
Dimensions: —
Floor Type: Hardwood
Dimensions: —
Floor Type: Hardwood
Full Bathrooms: 2
Bathroom Amenities: —
Bathroom in Basement: 1
Rooms: No additional rooms
Basement Description: Finished
Other Specifics
| 2 | |
| Concrete Perimeter | |
| Concrete | |
| Patio | |
| Corner Lot | |
| 50X134X50X134 | |
| — | |
| None | |
| Hardwood Floors | |
| Range, Microwave, Dishwasher, Refrigerator, Stainless Steel Appliance(s) | |
| Not in DB | |
| Sidewalks, Street Lights, Street Paved | |
| — | |
| — | |
| — |
Tax History
| Year | Property Taxes |
|---|---|
| 2018 | $4,616 |
Contact Agent
Nearby Similar Homes
Nearby Sold Comparables
Contact Agent
Listing Provided By
Foundation Real Estate Co.











