833 7th Avenue, La Grange, Illinois 60525
$743,125
|
Sold
|
|
| Status: | Closed |
| Sqft: | 2,188 |
| Cost/Sqft: | $315 |
| Beds: | 3 |
| Baths: | 3 |
| Year Built: | 1944 |
| Property Taxes: | $14,117 |
| Days On Market: | 336 |
| Lot Size: | 0,00 |
Description
This beautifully rehabbed and expanded home, updated in 2018, combines modern finishes with functional design. The bright kitchen features white cabinetry, quartz countertops, stainless steel appliances, and a convenient breakfast peninsula. It opens to a separate dining room, creating an inviting flow for entertaining. The spacious living room boasts hardwood floors and a large front window offering natural light and charm. A butler's pantry with a beverage refrigerator connects to a versatile mudroom, which could also function as an office space on the main level. The primary suite is a true retreat, offering two large walk-in closets and a luxurious, updated en-suite bath with a walk-in shower, double sinks, and a separate commode room. The hallway bath, also updated, features double sinks and a separate tub/shower and commode room, offering plenty of space for family or guests. The finished basement includes a private office, a rec room, a storage area, and a laundry room - perfect for work, play, or relaxation. The detached two-car garage is seamlessly connected to the original garage, which provides additional space for a workshop, extra storage, or a hangout area. Conveniently located just blocks from the award-winning Seventh Avenue Elementary School and the expansive Sedgwick Park, which offers soccer and baseball fields, a basketball court, tennis courts, playgrounds, and walking trails. Enjoy all that downtown La Grange has to offer, including a wide selection of restaurants and shops, as well as a fast train to the city. The home is also ideally situated for easy commuting, with access to I-55, and is located between both Midway and O'Hare airports.
Property Specifics
| Single Family | |
| — | |
| — | |
| 1944 | |
| — | |
| — | |
| No | |
| — |
| Cook | |
| Sedgewick Park | |
| — / Not Applicable | |
| — | |
| — | |
| — | |
| 12254846 | |
| 18092190090000 |
Nearby Schools
| NAME: | DISTRICT: | DISTANCE: | |
|---|---|---|---|
|
Grade School
Seventh Ave Elementary School |
105 | — | |
|
Middle School
Wm F Gurrie Middle School |
105 | Not in DB | |
|
High School
Lyons Twp High School |
204 | Not in DB | |
Property History
| DATE: | EVENT: | PRICE: | SOURCE: |
|---|---|---|---|
| 14 Jan, 2025 | Sold | $743,125 | MRED MLS |
| 16 Dec, 2024 | Under contract | $689,000 | MRED MLS |
| 13 Dec, 2024 | Listed for sale | $689,000 | MRED MLS |
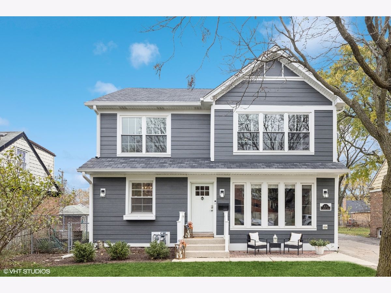
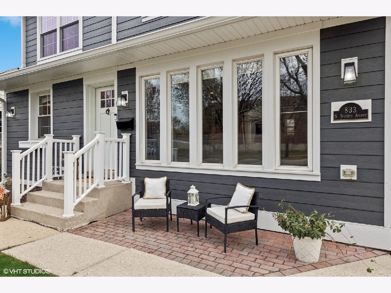
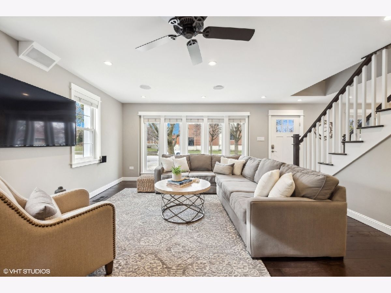
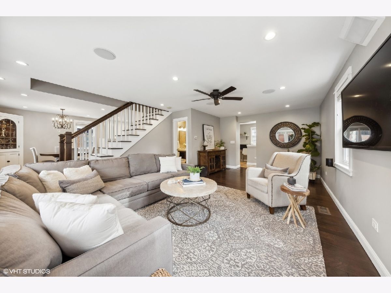
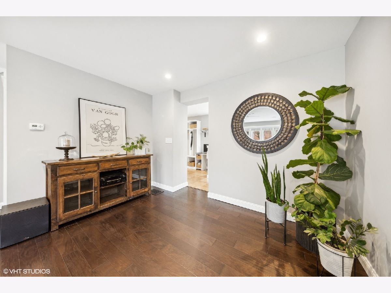
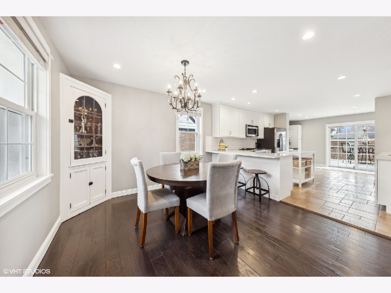
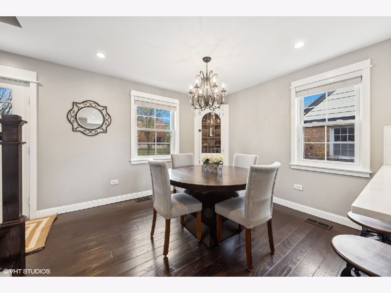
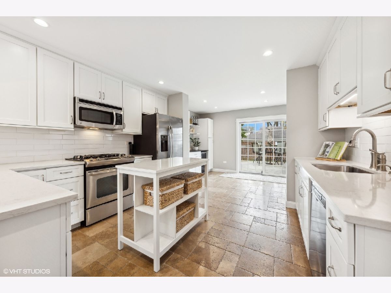
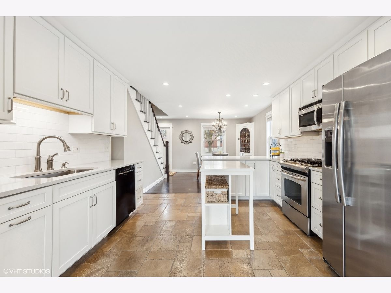
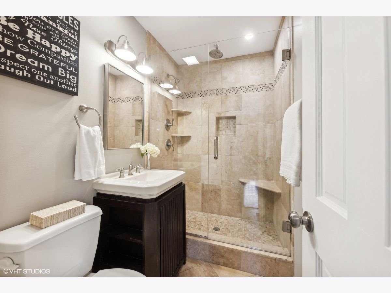
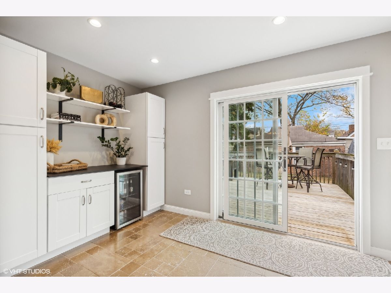
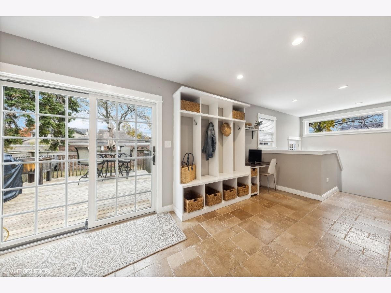
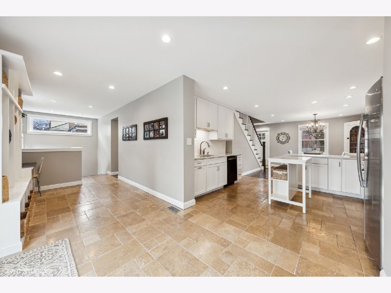
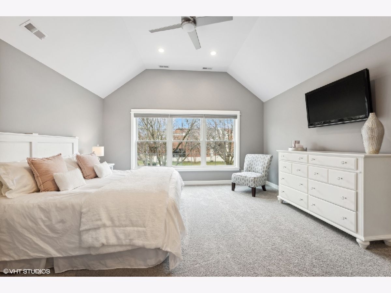
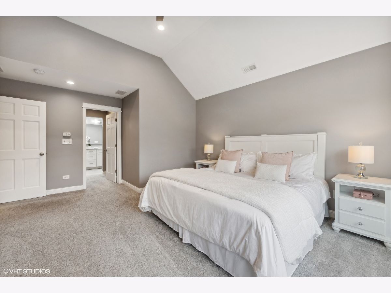
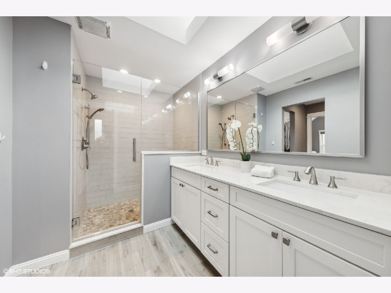
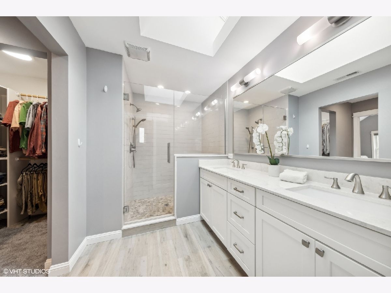
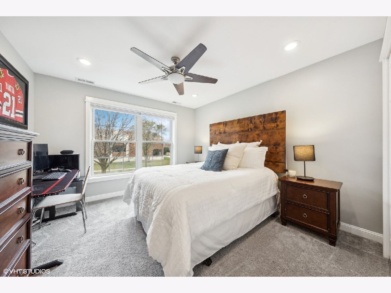
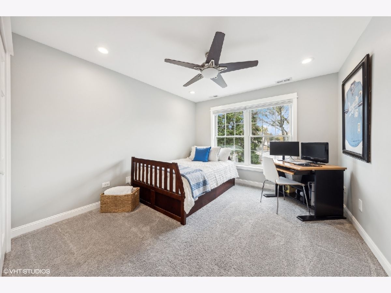
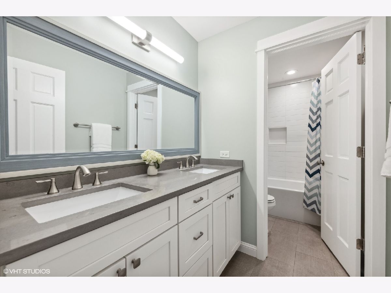
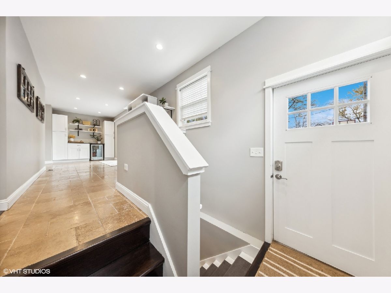
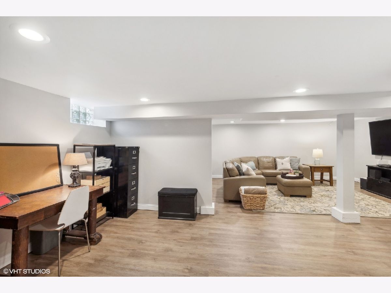
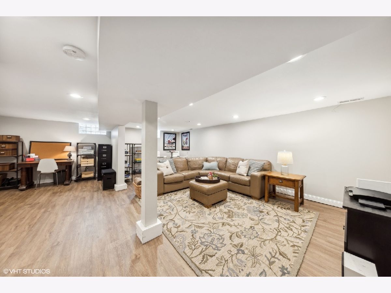
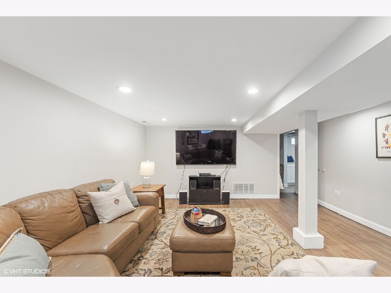
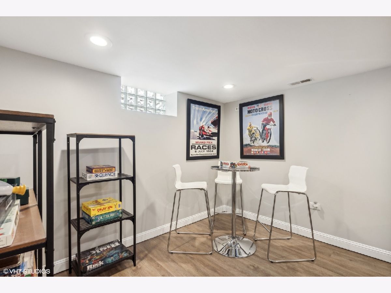
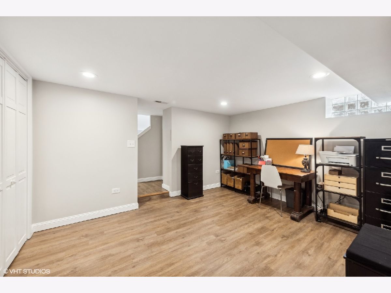
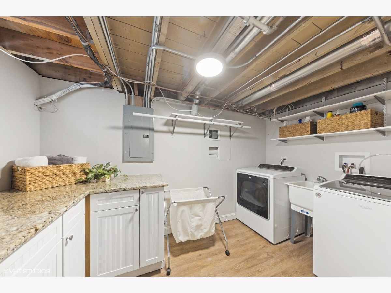
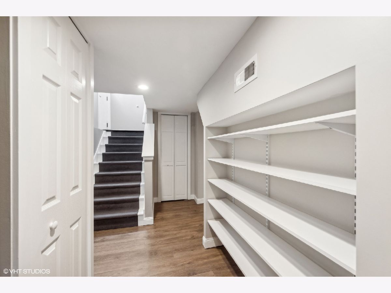
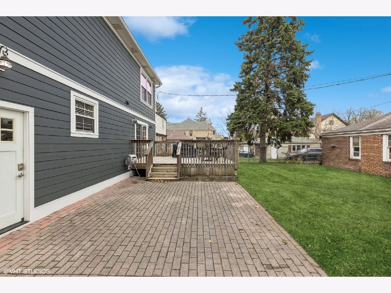
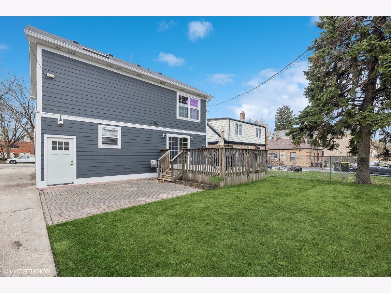
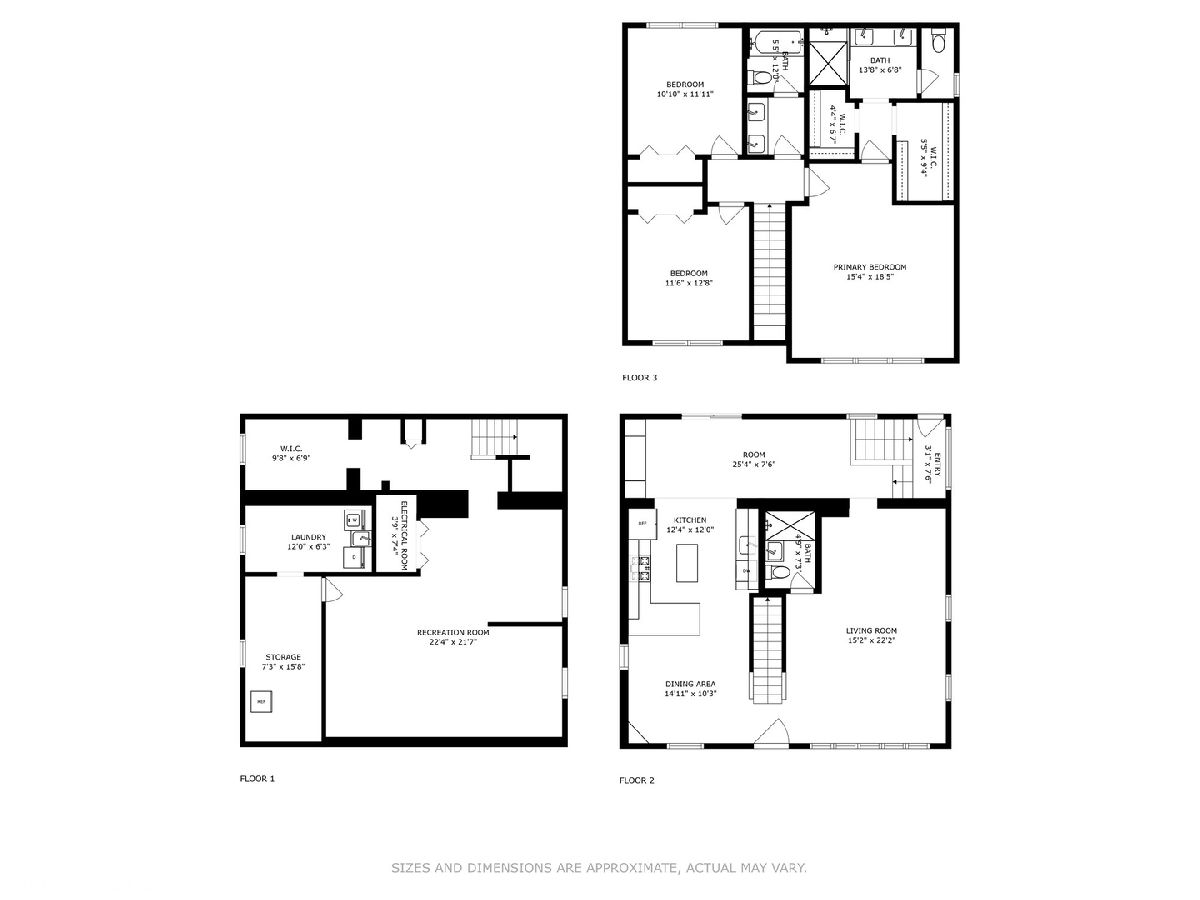
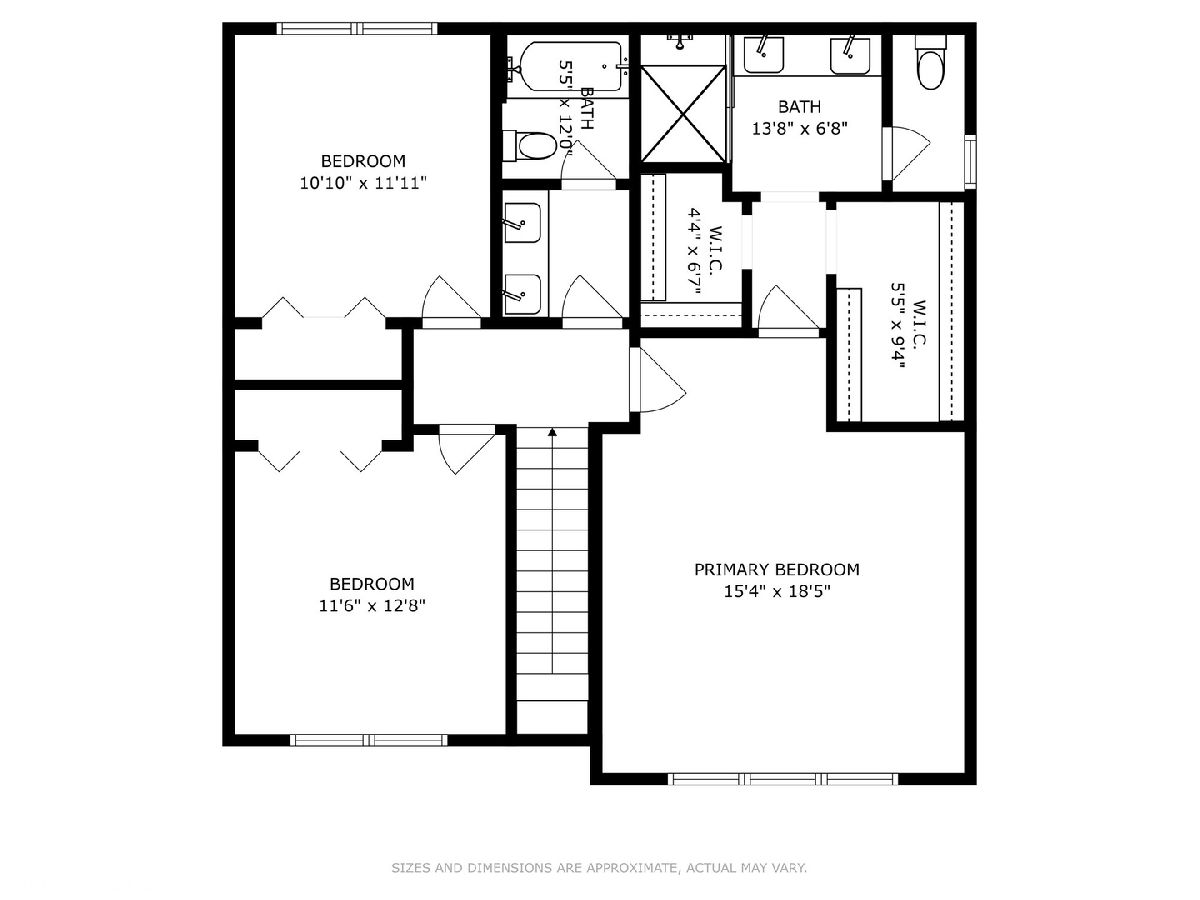
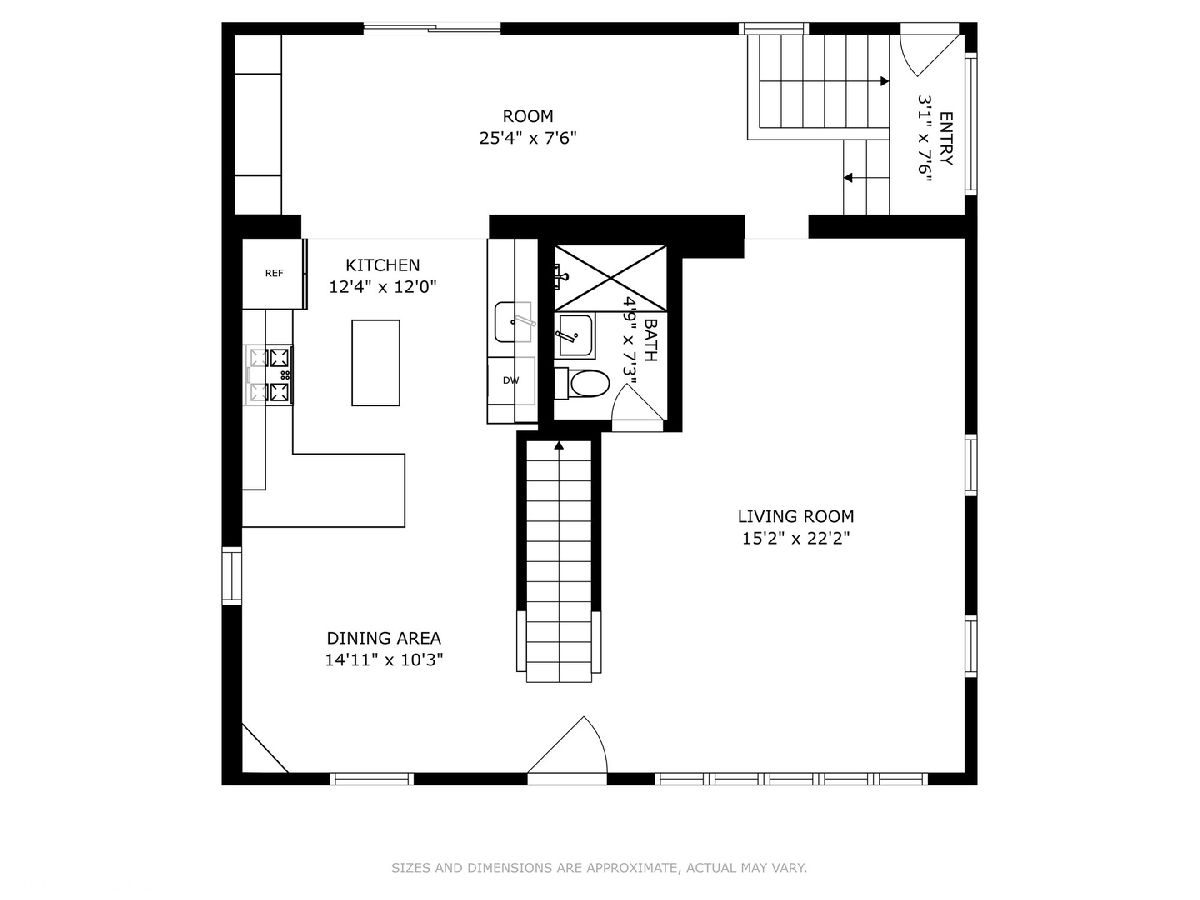
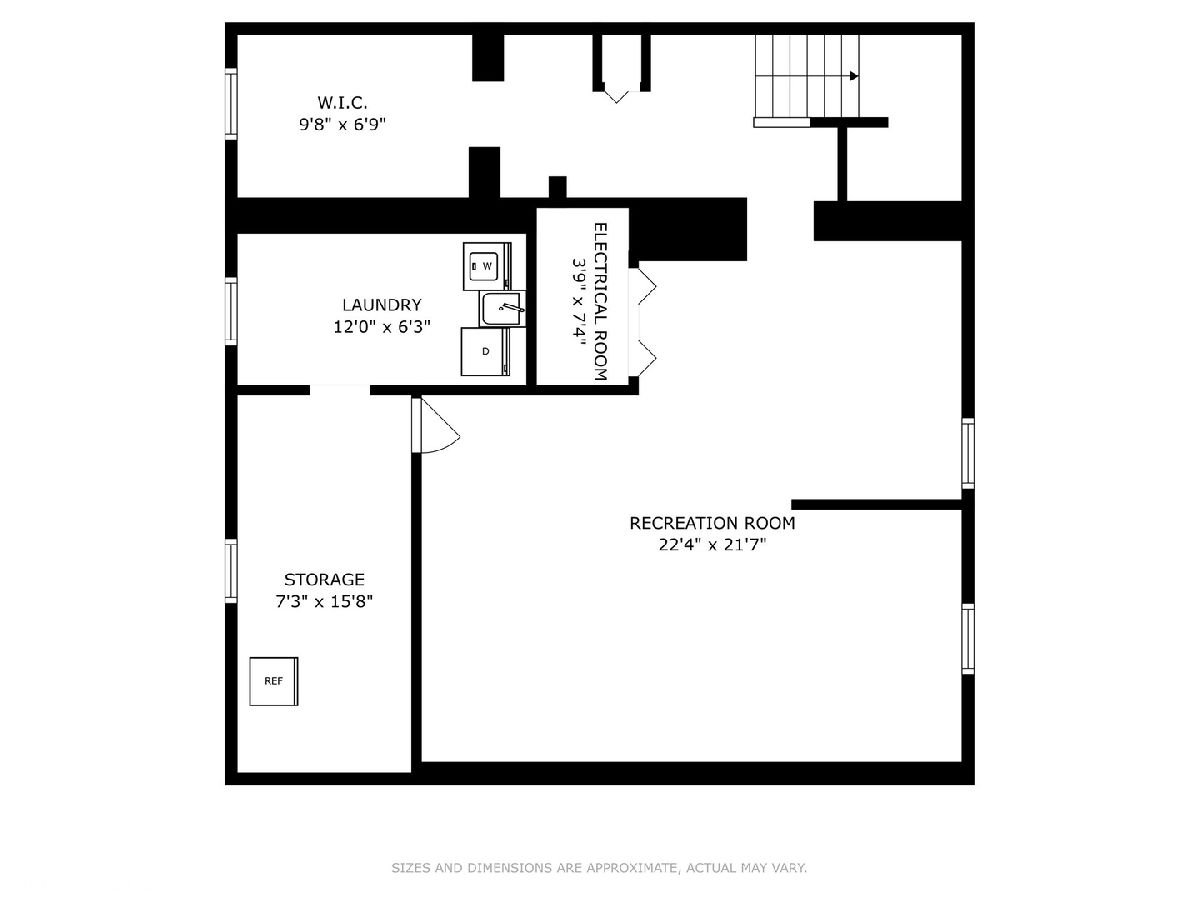
Room Specifics
Total Bedrooms: 3
Bedrooms Above Ground: 3
Bedrooms Below Ground: 0
Dimensions: —
Floor Type: —
Dimensions: —
Floor Type: —
Full Bathrooms: 3
Bathroom Amenities: —
Bathroom in Basement: 0
Rooms: —
Basement Description: Partially Finished
Other Specifics
| 2 | |
| — | |
| Concrete | |
| — | |
| — | |
| 50X134 | |
| — | |
| — | |
| — | |
| — | |
| Not in DB | |
| — | |
| — | |
| — | |
| — |
Tax History
| Year | Property Taxes |
|---|---|
| 2025 | $14,117 |
Contact Agent
Nearby Similar Homes
Nearby Sold Comparables
Contact Agent
Listing Provided By
@properties Christie's International Real Estate









