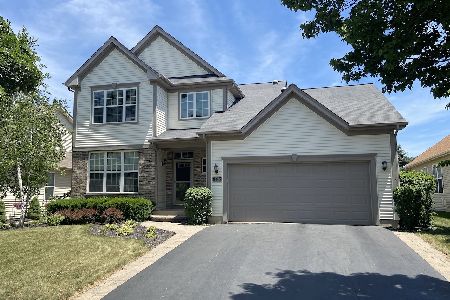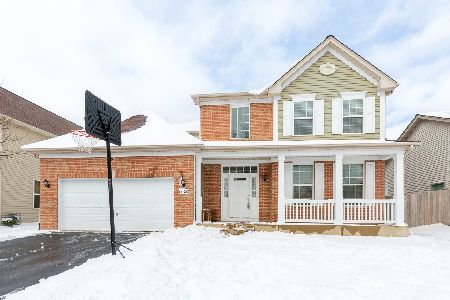847 Beech Drive, Elgin, Illinois 60120
$399,000
|
Sold
|
|
| Status: | Closed |
| Sqft: | 2,296 |
| Cost/Sqft: | $174 |
| Beds: | 3 |
| Baths: | 2 |
| Year Built: | 2007 |
| Property Taxes: | $9,120 |
| Days On Market: | 1184 |
| Lot Size: | 0,23 |
Description
Large sprawling Hickory Ranch model with 12-foot ceilings and an open-concept floor plan! Great for entertaining, this home features a spacious entryway with two story foyer open to a 28x17 living/dining room with vaulted ceilings, which can also be used as a great room. Country-sized kitchen with high ceilings, Harwood floors, stainless steel appliances, high-end cabinets, and a pantry; the vast island is the perfect space for preparing meals; sliding glass doors from the cute breakfast area open to your private brick patio with mature trees. Master suite with huge walk-in closet, Master bath with a double bowl vanity, separate shower, and soaking tub. Laundry/mud room with loads of cabinet space and additional closet/pantry two, car garage with additional storage. Enormous full basement with a workshop and lots of storage, the possibilities are endless. Beautifully landscaped home close to walking trails.
Property Specifics
| Single Family | |
| — | |
| — | |
| 2007 | |
| — | |
| — | |
| No | |
| 0.23 |
| Cook | |
| Oak Ridge | |
| 31 / Monthly | |
| — | |
| — | |
| — | |
| 11663157 | |
| 06204040420000 |
Nearby Schools
| NAME: | DISTRICT: | DISTANCE: | |
|---|---|---|---|
|
Grade School
Hilltop Elementary School |
46 | — | |
|
Middle School
Canton Middle School |
46 | Not in DB | |
|
High School
Streamwood High School |
46 | Not in DB | |
Property History
| DATE: | EVENT: | PRICE: | SOURCE: |
|---|---|---|---|
| 12 Dec, 2022 | Sold | $399,000 | MRED MLS |
| 5 Nov, 2022 | Under contract | $399,000 | MRED MLS |
| 29 Oct, 2022 | Listed for sale | $399,000 | MRED MLS |


































Room Specifics
Total Bedrooms: 3
Bedrooms Above Ground: 3
Bedrooms Below Ground: 0
Dimensions: —
Floor Type: —
Dimensions: —
Floor Type: —
Full Bathrooms: 2
Bathroom Amenities: Separate Shower,Double Sink,Soaking Tub
Bathroom in Basement: 0
Rooms: —
Basement Description: Unfinished
Other Specifics
| 2 | |
| — | |
| Asphalt | |
| — | |
| — | |
| 61X170X66X152 | |
| — | |
| — | |
| — | |
| — | |
| Not in DB | |
| — | |
| — | |
| — | |
| — |
Tax History
| Year | Property Taxes |
|---|---|
| 2022 | $9,120 |
Contact Agent
Nearby Sold Comparables
Contact Agent
Listing Provided By
Homesmart Connect LLC






