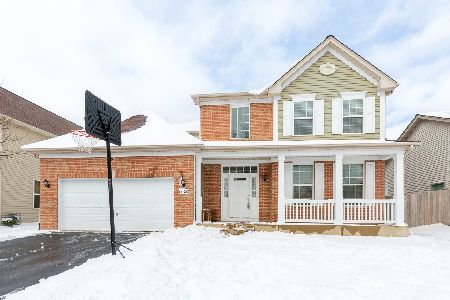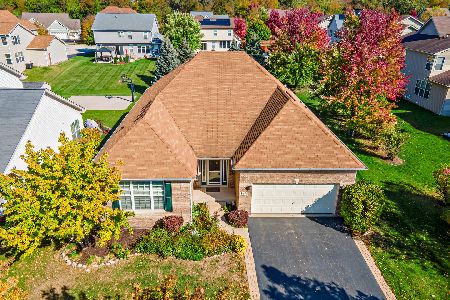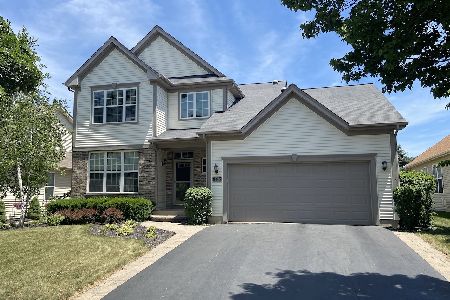1728 Pin Oak Lane, Elgin, Illinois 60120
$315,000
|
Sold
|
|
| Status: | Closed |
| Sqft: | 4,275 |
| Cost/Sqft: | $76 |
| Beds: | 3 |
| Baths: | 4 |
| Year Built: | 2006 |
| Property Taxes: | $10,340 |
| Days On Market: | 2158 |
| Lot Size: | 0,18 |
Description
**Worried about looking at properties during Covid 19?? Practice social distancing and take a SAFE Video tour from the comfort of your living room! Click the Virtual Tour icon to view.** We are back on the market and ready to SELL!! This Beautiful Home Boasts 4,275 SQ.FT. with a Full Finished Basement, 1st Floor Den & a Huge Expanded Family Room with Lots of Upgrades already Completed for you. The 2 Story Living Room & Foyer are Beaming with Natural Light. Separate Dining Room~Gorgeous Upgraded Kitchen Complete with SS Slate Appliances~Granite Counters~Ceramic Tiled Back Splash~Center Island~ 12 X 24 Stone Look Flooring~ Pantry. The Kitchen overlooks the Expanded Family Room (A 40K BUILDER UPGRADE) with Canned Lighting~Ceiling Fan. The Patio Doors lead to the nice sized Deck & Backyard with NO houses behind you looking into your yard. 1st Floor Laundry Room~Extra Cabinets~Large Closet~Utility Sink. You'll Love the Sizable Extended Master Bedroom Suite with the BIG Walk In Closet~ Ceiling Fan~Luxury Bath~ Soaker Tub~Separate Shower~Upgraded High Vanity ~Dual Sinks~Ceramic Tiled Floors. Loft Opens to Below has a ton of Light~can easily be converted to 4th Bedroom. Fantastic Full Finished Basement~1/2 BATH~Rec Room~Work Out Area~Play/Craft Area~Kitchen area with Cabinets Counters~Frig.~Easy access to gas Line if you want to add a Stove~Under Stairs Play Area for the Kids~Large Storage Room~ Garage has additional Storage Area. Lovely Subdivision with Walking Trail~Easy Access to Highways~Shopping~ Security System~This Home is Truly Meticulously Maintained you don't see them like this very often. It's a 10+.
Property Specifics
| Single Family | |
| — | |
| Contemporary | |
| 2006 | |
| Full | |
| MAPLE EXTENDED | |
| No | |
| 0.18 |
| Cook | |
| Oak Ridge | |
| 31 / Monthly | |
| Other | |
| Lake Michigan | |
| Public Sewer | |
| 10651022 | |
| 06204040400000 |
Nearby Schools
| NAME: | DISTRICT: | DISTANCE: | |
|---|---|---|---|
|
Grade School
Hilltop Elementary School |
46 | — | |
|
Middle School
Canton Middle School |
46 | Not in DB | |
|
High School
Streamwood High School |
46 | Not in DB | |
Property History
| DATE: | EVENT: | PRICE: | SOURCE: |
|---|---|---|---|
| 30 Jul, 2020 | Sold | $315,000 | MRED MLS |
| 27 May, 2020 | Under contract | $324,500 | MRED MLS |
| 28 Feb, 2020 | Listed for sale | $324,500 | MRED MLS |
Room Specifics
Total Bedrooms: 3
Bedrooms Above Ground: 3
Bedrooms Below Ground: 0
Dimensions: —
Floor Type: Carpet
Dimensions: —
Floor Type: Carpet
Full Bathrooms: 4
Bathroom Amenities: Separate Shower,Double Sink,Soaking Tub
Bathroom in Basement: 1
Rooms: Den,Eating Area,Recreation Room,Exercise Room,Foyer,Utility Room-Lower Level,Storage,Kitchen,Play Room,Loft
Basement Description: Finished
Other Specifics
| 2 | |
| Concrete Perimeter | |
| Asphalt | |
| Deck | |
| — | |
| 75 X 140 | |
| Unfinished | |
| Full | |
| Hardwood Floors, Wood Laminate Floors, First Floor Laundry, Walk-In Closet(s) | |
| Range, Microwave, Dishwasher, Refrigerator, Washer, Dryer, Disposal, Stainless Steel Appliance(s) | |
| Not in DB | |
| Sidewalks, Street Lights, Street Paved | |
| — | |
| — | |
| — |
Tax History
| Year | Property Taxes |
|---|---|
| 2020 | $10,340 |
Contact Agent
Nearby Sold Comparables
Contact Agent
Listing Provided By
RE/MAX Suburban








