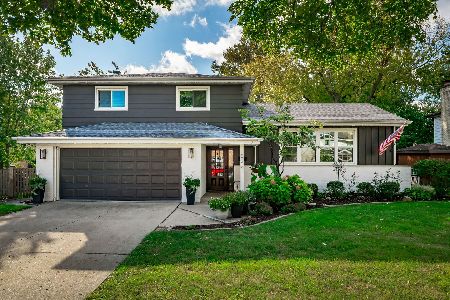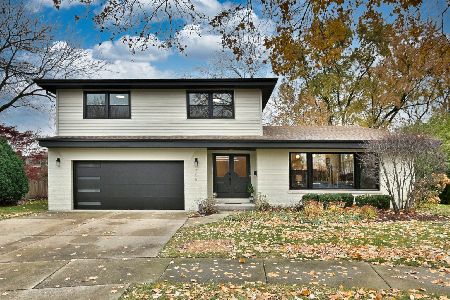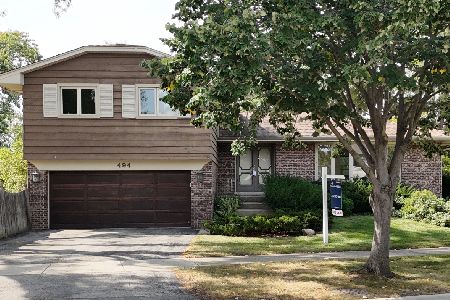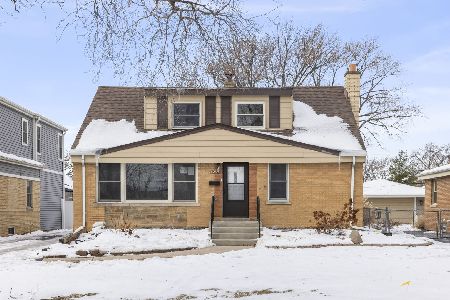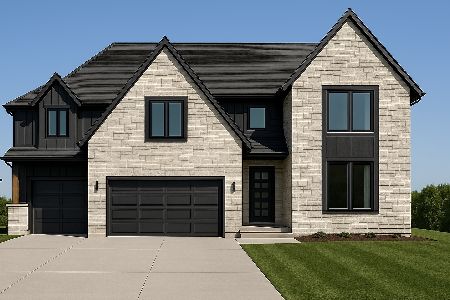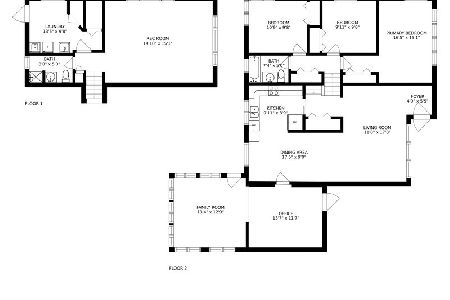847 Cedar Avenue, Elmhurst, Illinois 60126
$315,000
|
Sold
|
|
| Status: | Closed |
| Sqft: | 0 |
| Cost/Sqft: | — |
| Beds: | 3 |
| Baths: | 2 |
| Year Built: | 1962 |
| Property Taxes: | $6,304 |
| Days On Market: | 6074 |
| Lot Size: | 0,00 |
Description
Be surprised with the space & amenities in this split level! The sun room has a vaulted ceiling, floor to ceiling windows & is a great spot to relax or entertain. You will also enjoy the eat-in kitchen with newer oak cabinets that overlooks the yard. Features spacious family room plus a rare 1st floor den. Hdwd floors in LR, DR & bedrooms. Other recent updates include: windows, ceramic tile floors in baths, CAC....
Property Specifics
| Single Family | |
| — | |
| — | |
| 1962 | |
| None | |
| — | |
| No | |
| — |
| Du Page | |
| Park Manor | |
| 0 / Not Applicable | |
| None | |
| Lake Michigan | |
| Public Sewer | |
| 07232960 | |
| 0613211007 |
Nearby Schools
| NAME: | DISTRICT: | DISTANCE: | |
|---|---|---|---|
|
Grade School
Jefferson Elementary School |
205 | — | |
|
Middle School
Bryan Middle School |
205 | Not in DB | |
|
High School
York Community High School |
205 | Not in DB | |
Property History
| DATE: | EVENT: | PRICE: | SOURCE: |
|---|---|---|---|
| 7 Jan, 2010 | Sold | $315,000 | MRED MLS |
| 9 Dec, 2009 | Under contract | $339,000 | MRED MLS |
| — | Last price change | $348,000 | MRED MLS |
| 1 Jun, 2009 | Listed for sale | $349,999 | MRED MLS |
| 19 Jun, 2015 | Sold | $330,000 | MRED MLS |
| 25 Mar, 2015 | Under contract | $315,000 | MRED MLS |
| 23 Mar, 2015 | Listed for sale | $315,000 | MRED MLS |
| 30 Apr, 2018 | Sold | $412,500 | MRED MLS |
| 28 Feb, 2018 | Under contract | $425,000 | MRED MLS |
| 16 Feb, 2018 | Listed for sale | $425,000 | MRED MLS |
| 30 Jul, 2021 | Sold | $462,500 | MRED MLS |
| 16 May, 2021 | Under contract | $469,900 | MRED MLS |
| 14 May, 2021 | Listed for sale | $469,900 | MRED MLS |
| 22 Nov, 2023 | Sold | $470,000 | MRED MLS |
| 27 Sep, 2023 | Under contract | $490,000 | MRED MLS |
| 14 Sep, 2023 | Listed for sale | $490,000 | MRED MLS |
Room Specifics
Total Bedrooms: 3
Bedrooms Above Ground: 3
Bedrooms Below Ground: 0
Dimensions: —
Floor Type: Hardwood
Dimensions: —
Floor Type: Hardwood
Full Bathrooms: 2
Bathroom Amenities: —
Bathroom in Basement: 0
Rooms: Den,Sun Room
Basement Description: Crawl
Other Specifics
| 1 | |
| — | |
| — | |
| Patio | |
| Fenced Yard,Wooded | |
| 61.5 X 118.8 | |
| — | |
| None | |
| Vaulted/Cathedral Ceilings | |
| Range, Microwave, Dishwasher, Refrigerator, Washer, Dryer | |
| Not in DB | |
| Sidewalks, Street Lights, Street Paved | |
| — | |
| — | |
| — |
Tax History
| Year | Property Taxes |
|---|---|
| 2010 | $6,304 |
| 2015 | $7,835 |
| 2018 | $7,700 |
| 2021 | $7,820 |
| 2023 | $8,344 |
Contact Agent
Nearby Similar Homes
Nearby Sold Comparables
Contact Agent
Listing Provided By
RE/MAX Suburban

