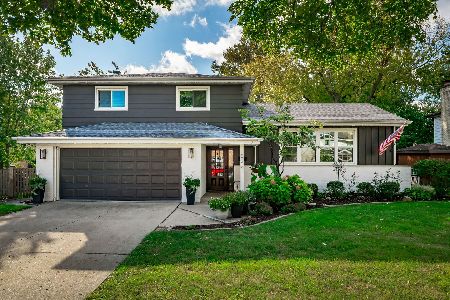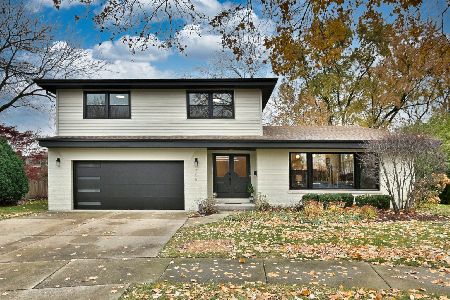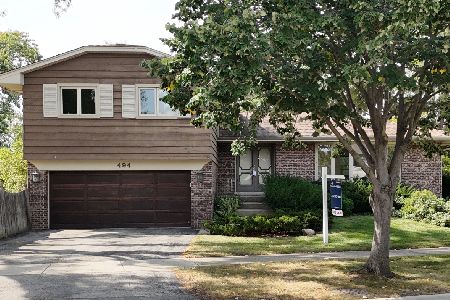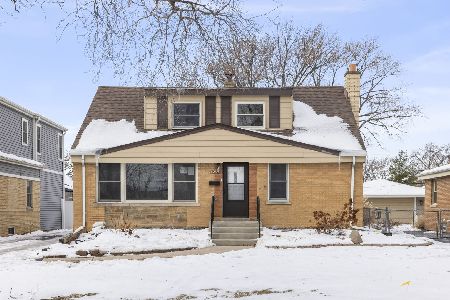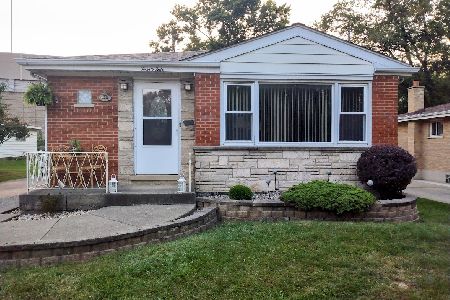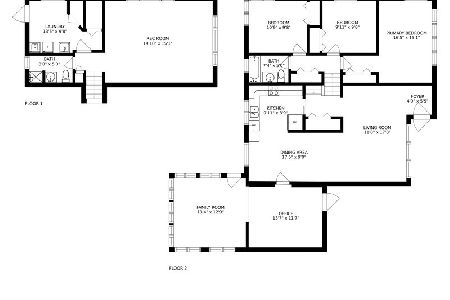848 Hillcrest Avenue, Elmhurst, Illinois 60126
$451,000
|
Sold
|
|
| Status: | Closed |
| Sqft: | 0 |
| Cost/Sqft: | — |
| Beds: | 3 |
| Baths: | 3 |
| Year Built: | 1966 |
| Property Taxes: | $8,594 |
| Days On Market: | 3980 |
| Lot Size: | 0,17 |
Description
Enjoy this Custom Built Quality Split Level with a total 3764 SF (2397 up & 1367 LL). One owner since 1966. Light wood kitchen cabinets, Corian, new dishwasher & oven plus table space to eat-in. DR, LR & BRs have HW flooring. New carpet/stairs. Storage galore. New brick patio & driveway. Light & bright. Move-In ready! Near Butterfield Park. Easy to show.
Property Specifics
| Single Family | |
| — | |
| Tri-Level | |
| 1966 | |
| Partial | |
| — | |
| No | |
| 0.17 |
| Du Page | |
| Park Manor | |
| 0 / Not Applicable | |
| None | |
| Lake Michigan | |
| Sewer-Storm | |
| 08846202 | |
| 0613211021 |
Nearby Schools
| NAME: | DISTRICT: | DISTANCE: | |
|---|---|---|---|
|
Grade School
Jefferson Elementary School |
205 | — | |
|
Middle School
Bryan Middle School |
205 | Not in DB | |
|
High School
York Community High School |
205 | Not in DB | |
Property History
| DATE: | EVENT: | PRICE: | SOURCE: |
|---|---|---|---|
| 10 Apr, 2015 | Sold | $451,000 | MRED MLS |
| 28 Feb, 2015 | Under contract | $455,000 | MRED MLS |
| 24 Feb, 2015 | Listed for sale | $455,000 | MRED MLS |
Room Specifics
Total Bedrooms: 3
Bedrooms Above Ground: 3
Bedrooms Below Ground: 0
Dimensions: —
Floor Type: Hardwood
Dimensions: —
Floor Type: Hardwood
Full Bathrooms: 3
Bathroom Amenities: —
Bathroom in Basement: 0
Rooms: Foyer,Recreation Room
Basement Description: Partially Finished,Sub-Basement
Other Specifics
| 2 | |
| Concrete Perimeter | |
| Brick | |
| Patio, Brick Paver Patio | |
| — | |
| 62 X 116 | |
| — | |
| Full | |
| Hardwood Floors | |
| Range, Microwave, Dishwasher, Refrigerator | |
| Not in DB | |
| Pool, Sidewalks, Street Lights, Street Paved | |
| — | |
| — | |
| Wood Burning, Attached Fireplace Doors/Screen, Includes Accessories |
Tax History
| Year | Property Taxes |
|---|---|
| 2015 | $8,594 |
Contact Agent
Nearby Similar Homes
Nearby Sold Comparables
Contact Agent
Listing Provided By
RE/MAX Properties

