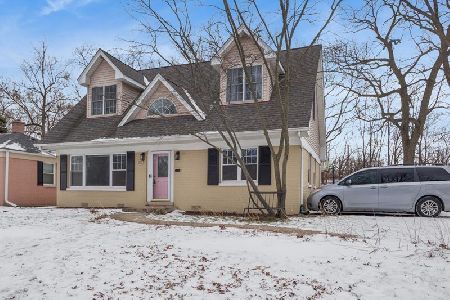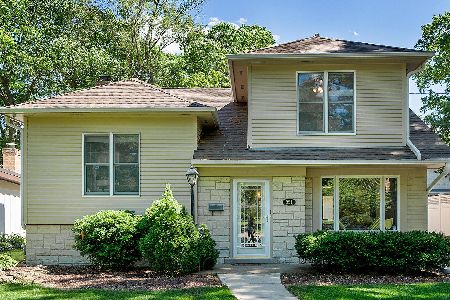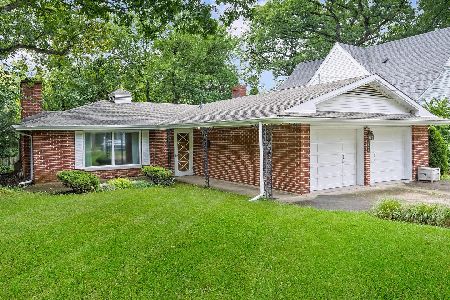847 Ellynwood Drive, Glen Ellyn, Illinois 60137
$475,000
|
Sold
|
|
| Status: | Closed |
| Sqft: | 2,978 |
| Cost/Sqft: | $171 |
| Beds: | 4 |
| Baths: | 3 |
| Year Built: | 1953 |
| Property Taxes: | $14,085 |
| Days On Market: | 2349 |
| Lot Size: | 0,26 |
Description
Beautiful 4 BR Glen Ellyn home in absolutely meticulous condition! Totally remodeled & added on to in 2006, this special home offers wonderful space & functional floorplan! 1st flr Master Bedroom is a winner with its walk-in closet w/window & lovely bath featuring double sinks, separate tub & shower plus adjacent 1st flr laundry room! Spacious Living Room & sunny Dining Room are perfect for entertaining, plus an adorable Sitting Room that could be used as a den, office, reading room or "wine" room with built-in granite counter & beverage fridge! Huge Kitchen overlooks lush backyard & features stainless appliances, Corian counters & large breakfast area. 2nd flr offers 2 additional BRs, one of which is enormous & could double as a Family Room, Exercise space or Artist Studio! This level has a great storage room as well! All newer windows, 2-car garage, paver patio & leaf guard gutter system. Located in a gorgeous neighborhood near town with towering oak trees & friendly neighbors!
Property Specifics
| Single Family | |
| — | |
| Traditional | |
| 1953 | |
| None | |
| — | |
| No | |
| 0.26 |
| Du Page | |
| — | |
| — / Not Applicable | |
| None | |
| Lake Michigan | |
| Public Sewer | |
| 10489920 | |
| 0512301005 |
Nearby Schools
| NAME: | DISTRICT: | DISTANCE: | |
|---|---|---|---|
|
Grade School
Ben Franklin Elementary School |
41 | — | |
|
Middle School
Hadley Junior High School |
41 | Not in DB | |
|
High School
Glenbard West High School |
87 | Not in DB | |
Property History
| DATE: | EVENT: | PRICE: | SOURCE: |
|---|---|---|---|
| 9 Dec, 2019 | Sold | $475,000 | MRED MLS |
| 11 Nov, 2019 | Under contract | $510,000 | MRED MLS |
| — | Last price change | $525,000 | MRED MLS |
| 19 Aug, 2019 | Listed for sale | $525,000 | MRED MLS |
Room Specifics
Total Bedrooms: 4
Bedrooms Above Ground: 4
Bedrooms Below Ground: 0
Dimensions: —
Floor Type: Hardwood
Dimensions: —
Floor Type: Carpet
Dimensions: —
Floor Type: Carpet
Full Bathrooms: 3
Bathroom Amenities: Separate Shower,Double Sink
Bathroom in Basement: 0
Rooms: Sitting Room,Storage
Basement Description: Crawl
Other Specifics
| 2 | |
| — | |
| Asphalt | |
| Brick Paver Patio | |
| — | |
| 76X157 | |
| — | |
| Full | |
| Hardwood Floors, First Floor Bedroom, First Floor Laundry, First Floor Full Bath | |
| Range, Microwave, Refrigerator, Washer, Dryer, Stainless Steel Appliance(s), Wine Refrigerator | |
| Not in DB | |
| Sidewalks, Street Lights, Street Paved | |
| — | |
| — | |
| — |
Tax History
| Year | Property Taxes |
|---|---|
| 2019 | $14,085 |
Contact Agent
Nearby Similar Homes
Nearby Sold Comparables
Contact Agent
Listing Provided By
Berkshire Hathaway HomeServices Chicago










