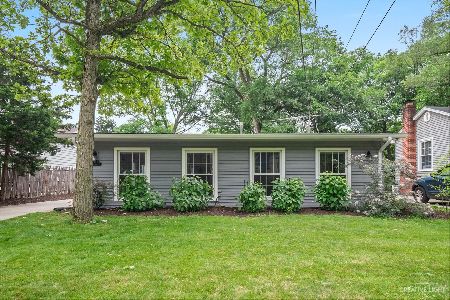851 Ellynwood Drive, Glen Ellyn, Illinois 60137
$350,000
|
Sold
|
|
| Status: | Closed |
| Sqft: | 1,212 |
| Cost/Sqft: | $305 |
| Beds: | 3 |
| Baths: | 2 |
| Year Built: | 1952 |
| Property Taxes: | $8,787 |
| Days On Market: | 1709 |
| Lot Size: | 0,00 |
Description
Welcome Home to Tree-Lined Streets and tucked away in the most private area in Glen Ellyn. This home has all your needs met if you are first time homebuyers or empty nesters. The Master Bedroom has a master bathroom that is on the third level so you have complete privacy. The two bedrooms on the second level are very close to the second full bath for easy access. The kitchen has been upgraded throughout. In 2019 there was a New Roof, New Gutters and New Skylights put in. Above Grade SF is 1212 with a finished basement that adds an additional 247 SF that totals 1459 SF of livable space.
Property Specifics
| Single Family | |
| — | |
| — | |
| 1952 | |
| Partial,English | |
| — | |
| No | |
| — |
| Du Page | |
| — | |
| — / Not Applicable | |
| None | |
| Lake Michigan | |
| Public Sewer | |
| 11044805 | |
| 0512301006 |
Nearby Schools
| NAME: | DISTRICT: | DISTANCE: | |
|---|---|---|---|
|
Grade School
Ben Franklin Elementary School |
41 | — | |
|
Middle School
Hadley Junior High School |
41 | Not in DB | |
|
High School
Glenbard West High School |
87 | Not in DB | |
Property History
| DATE: | EVENT: | PRICE: | SOURCE: |
|---|---|---|---|
| 28 Sep, 2007 | Sold | $380,000 | MRED MLS |
| 22 Aug, 2007 | Under contract | $399,900 | MRED MLS |
| — | Last price change | $409,900 | MRED MLS |
| 12 Feb, 2007 | Listed for sale | $434,900 | MRED MLS |
| 4 Jan, 2013 | Sold | $315,000 | MRED MLS |
| 23 Oct, 2012 | Under contract | $335,000 | MRED MLS |
| 1 Oct, 2012 | Listed for sale | $335,000 | MRED MLS |
| 10 Sep, 2021 | Sold | $350,000 | MRED MLS |
| 15 Aug, 2021 | Under contract | $370,000 | MRED MLS |
| — | Last price change | $390,000 | MRED MLS |
| 20 May, 2021 | Listed for sale | $405,000 | MRED MLS |
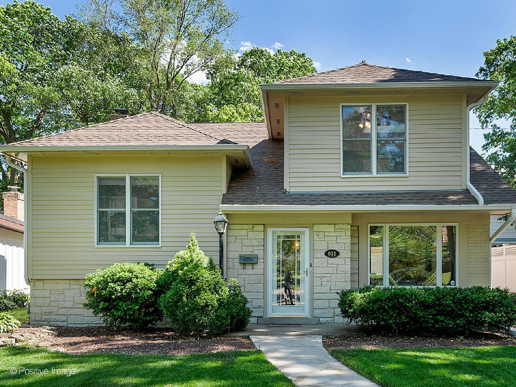
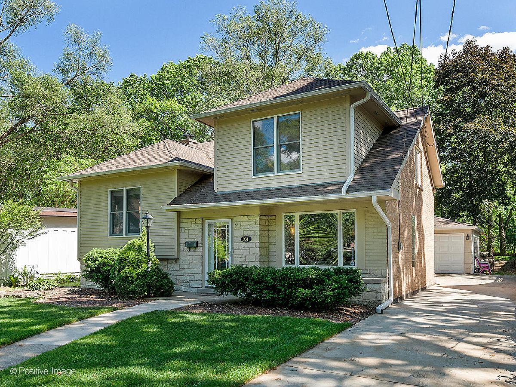
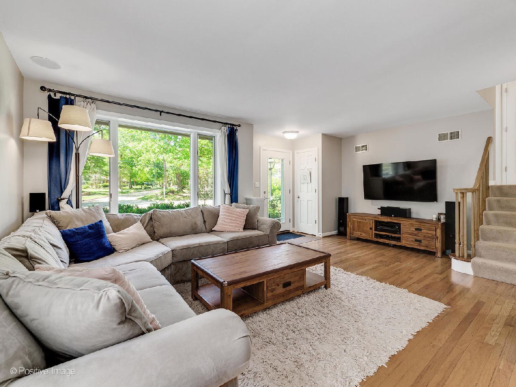
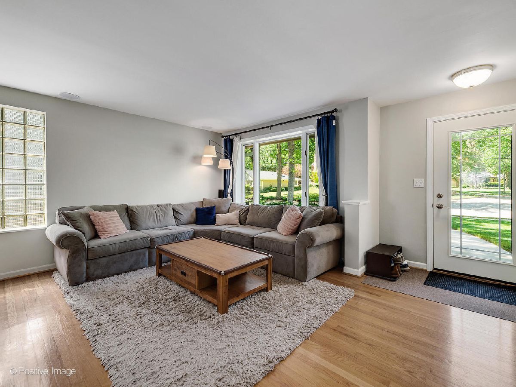
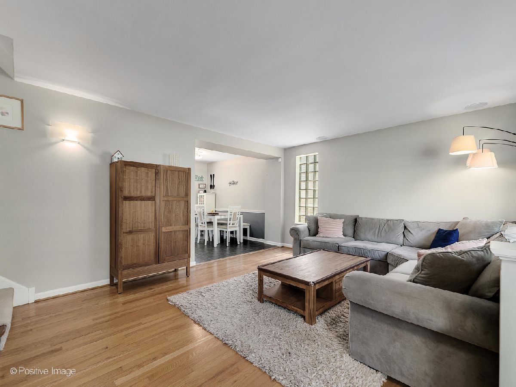
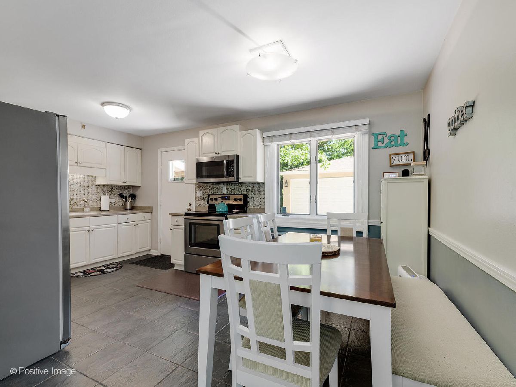
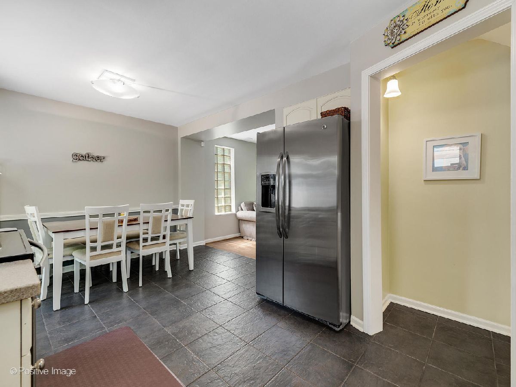
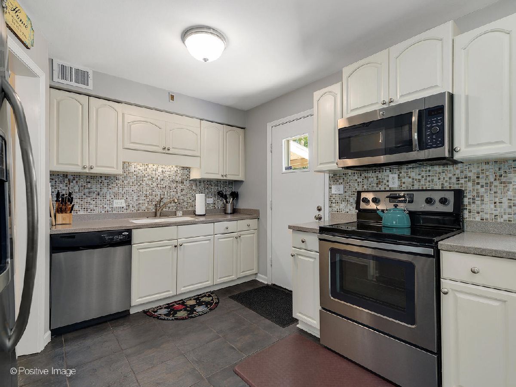
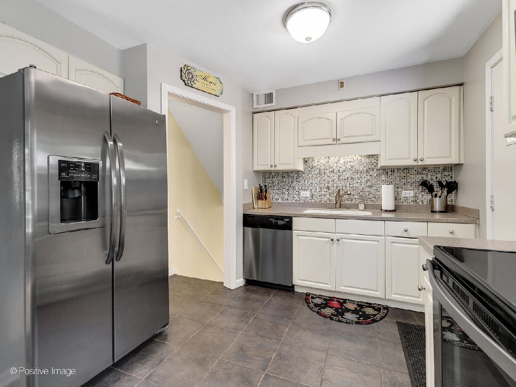
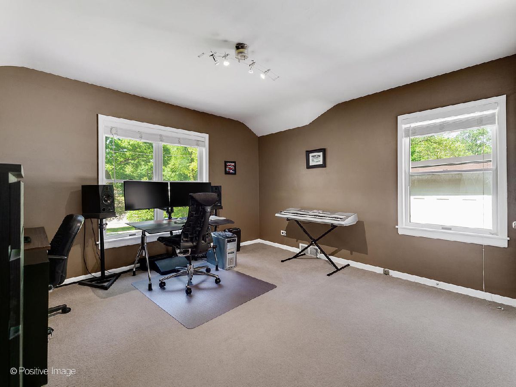
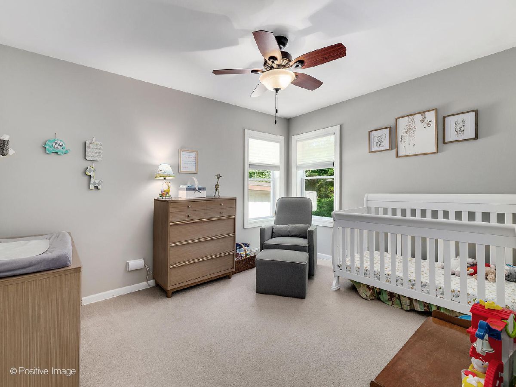
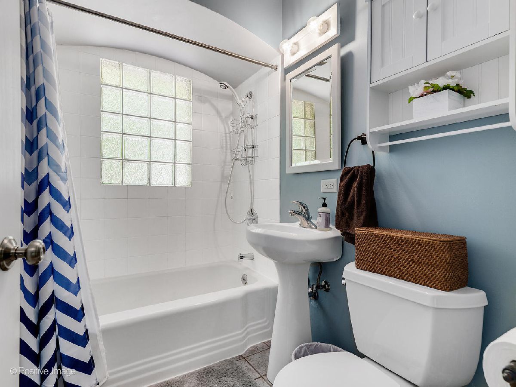
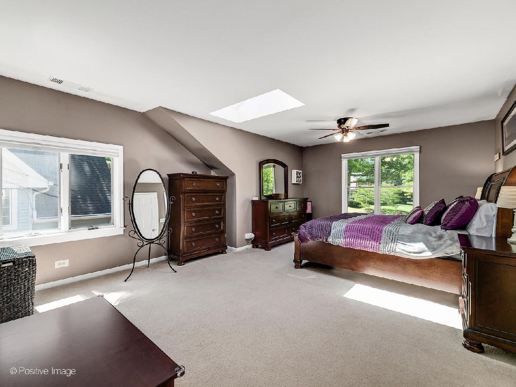
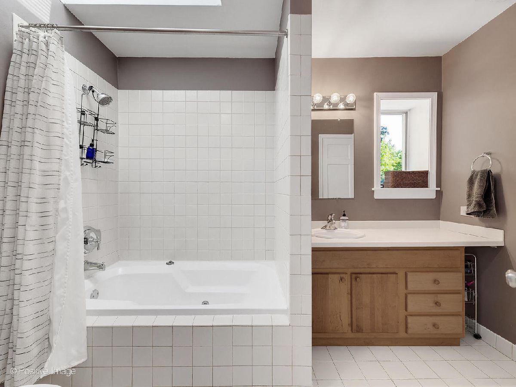
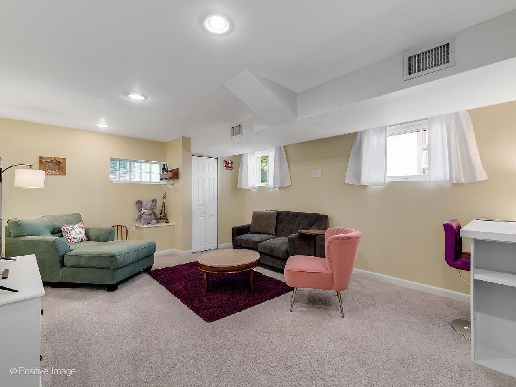
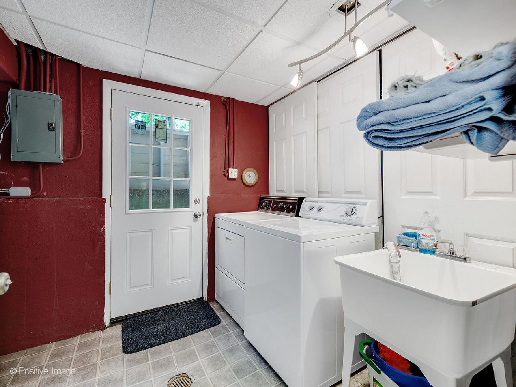
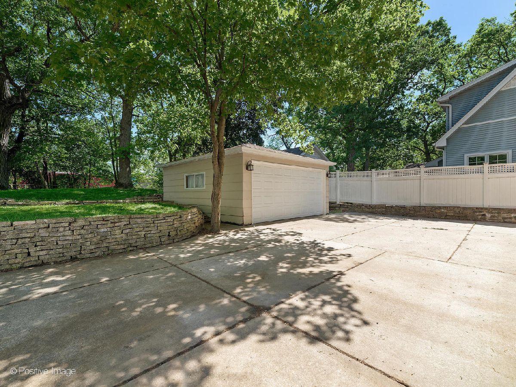
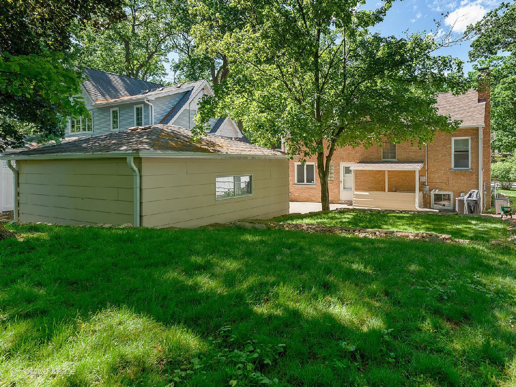
Room Specifics
Total Bedrooms: 3
Bedrooms Above Ground: 3
Bedrooms Below Ground: 0
Dimensions: —
Floor Type: Carpet
Dimensions: —
Floor Type: Carpet
Full Bathrooms: 2
Bathroom Amenities: —
Bathroom in Basement: 0
Rooms: No additional rooms
Basement Description: Finished
Other Specifics
| 2 | |
| Concrete Perimeter | |
| — | |
| — | |
| Fenced Yard | |
| 50 X 157 | |
| Full | |
| None | |
| — | |
| Range, Microwave, Dishwasher, Refrigerator, Washer, Dryer, Disposal, Stainless Steel Appliance(s) | |
| Not in DB | |
| Sidewalks, Street Lights, Street Paved | |
| — | |
| — | |
| — |
Tax History
| Year | Property Taxes |
|---|---|
| 2007 | $4,743 |
| 2013 | $5,864 |
| 2021 | $8,787 |
Contact Agent
Nearby Similar Homes
Nearby Sold Comparables
Contact Agent
Listing Provided By
Berkshire Hathaway HomeServices Chicago






