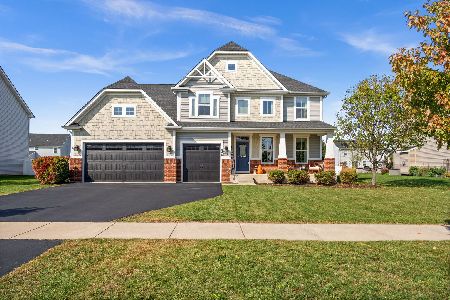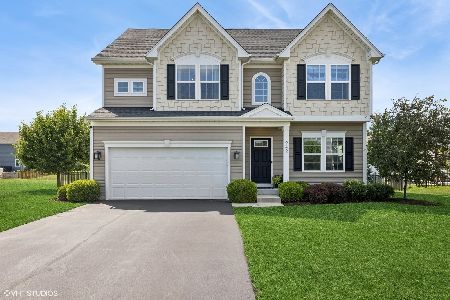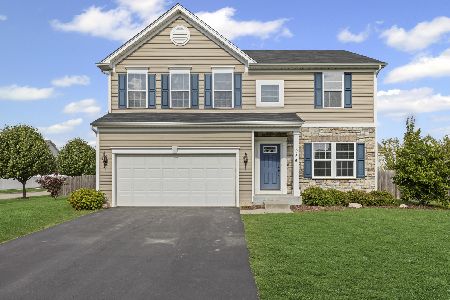847 Mario Lane, Gilberts, Illinois 60136
$387,810
|
Sold
|
|
| Status: | Closed |
| Sqft: | 3,010 |
| Cost/Sqft: | $118 |
| Beds: | 4 |
| Baths: | 3 |
| Year Built: | 2020 |
| Property Taxes: | $0 |
| Days On Market: | 2205 |
| Lot Size: | 0,00 |
Description
Ranch Homes with 2 Car Garage & 2 Story Homes with 3 Car Garage + Luxury Upgrades Included. 2 Miles from I-90, Rt. 47 & Randall Rd. Shopping & Dining. From the mid $300s. Smart design and light-filled spaces complete the Lehigh. The inviting exterior with 3-car garage opens to a spacious foyer that can take on any task - playroom, living room or office. The open kitchen hosts a large island and walk-in pantry and connects to the dining and family room. Upstairs, a loft makes an ideal hang-out spot or bedroom. The owner's bedroom offers a cozy getaway with walk-in closets and private bathroom. A full basement adds a whole new level for entertaining and storage options. No need to sacrifice style for sensibility here.
Property Specifics
| Single Family | |
| — | |
| Colonial | |
| 2020 | |
| Full | |
| LEHIGH | |
| No | |
| — |
| Kane | |
| The Conservancy | |
| 53 / Monthly | |
| Other | |
| Public | |
| Public Sewer | |
| 10609324 | |
| 0000000000 |
Nearby Schools
| NAME: | DISTRICT: | DISTANCE: | |
|---|---|---|---|
|
Grade School
Gilberts Elementary School |
300 | — | |
|
Middle School
Dundee Middle School |
300 | Not in DB | |
|
High School
Hampshire High School |
300 | Not in DB | |
Property History
| DATE: | EVENT: | PRICE: | SOURCE: |
|---|---|---|---|
| 19 Aug, 2020 | Sold | $387,810 | MRED MLS |
| 21 Feb, 2020 | Under contract | $354,990 | MRED MLS |
| — | Last price change | $366,990 | MRED MLS |
| 13 Jan, 2020 | Listed for sale | $366,990 | MRED MLS |
Room Specifics
Total Bedrooms: 4
Bedrooms Above Ground: 4
Bedrooms Below Ground: 0
Dimensions: —
Floor Type: Carpet
Dimensions: —
Floor Type: Carpet
Dimensions: —
Floor Type: Carpet
Full Bathrooms: 3
Bathroom Amenities: Separate Shower,Double Sink
Bathroom in Basement: 0
Rooms: Study,Loft,Bonus Room
Basement Description: Unfinished
Other Specifics
| 3 | |
| Concrete Perimeter | |
| Asphalt | |
| — | |
| Landscaped | |
| 84X143 | |
| Full | |
| Full | |
| — | |
| Range, Microwave, Dishwasher, Disposal, Stainless Steel Appliance(s) | |
| Not in DB | |
| Park, Lake, Sidewalks, Street Lights | |
| — | |
| — | |
| — |
Tax History
| Year | Property Taxes |
|---|
Contact Agent
Nearby Similar Homes
Nearby Sold Comparables
Contact Agent
Listing Provided By
RE/MAX Suburban








