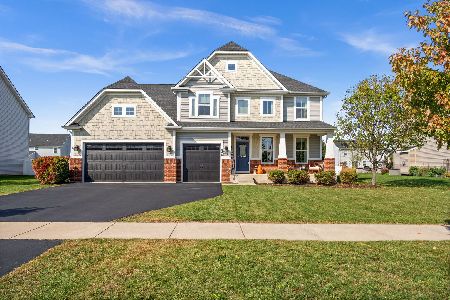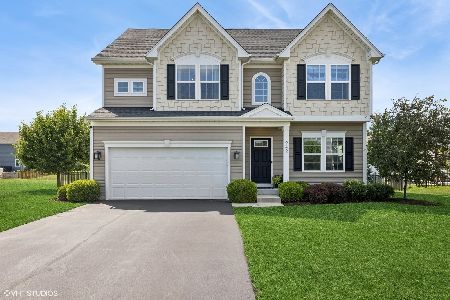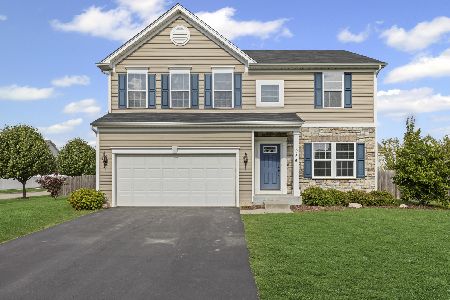873 Sunburst Lane, Gilberts, Illinois 60136
$340,850
|
Sold
|
|
| Status: | Closed |
| Sqft: | 2,423 |
| Cost/Sqft: | $138 |
| Beds: | 4 |
| Baths: | 3 |
| Year Built: | 2020 |
| Property Taxes: | $0 |
| Days On Market: | 2205 |
| Lot Size: | 0,00 |
Description
Ranch Homes with 2 Car Garage & 2-Story with 3 Car Garage - Luxury Upgrades Included. 2 Miles from I-90, Rt. 47 & Randall Rd. Shopping & Dining. From the mid $300s. You know what you want - a house that lives like you do, with a flexible floorplan that's open and inviting, functional but never stuffy. Welcome home to the Columbia. The first floor features a flex room you can use as a living room, dining room, or even make it a study with French doors. A lifestyle triangle in the back means your kitchen, dinette and family room flow perfectly whether you're entertaining or just relaxing at home. Upstairs features four large bedrooms, including a grand owner's suite with luxury bath and oversized closet. Or choose a loft for a private, upstairs living room area. You'll also love a full basement that can be finished with a full bath and bedroom. The Columbia comes in a variety of gorgeous facades, all featuring a covered entry and 3-car garage.
Property Specifics
| Single Family | |
| — | |
| Colonial | |
| 2020 | |
| Full | |
| COLUMBIA | |
| No | |
| — |
| Kane | |
| The Conservancy | |
| 53 / Monthly | |
| Other | |
| Public | |
| Public Sewer | |
| 10609317 | |
| 0000000000 |
Nearby Schools
| NAME: | DISTRICT: | DISTANCE: | |
|---|---|---|---|
|
Grade School
Gilberts Elementary School |
300 | — | |
|
Middle School
Dundee Middle School |
300 | Not in DB | |
|
High School
Hampshire High School |
300 | Not in DB | |
Property History
| DATE: | EVENT: | PRICE: | SOURCE: |
|---|---|---|---|
| 13 Oct, 2020 | Sold | $340,850 | MRED MLS |
| 15 Mar, 2020 | Under contract | $334,990 | MRED MLS |
| — | Last price change | $348,990 | MRED MLS |
| 13 Jan, 2020 | Listed for sale | $348,990 | MRED MLS |
Room Specifics
Total Bedrooms: 4
Bedrooms Above Ground: 4
Bedrooms Below Ground: 0
Dimensions: —
Floor Type: Carpet
Dimensions: —
Floor Type: Carpet
Dimensions: —
Floor Type: Carpet
Full Bathrooms: 3
Bathroom Amenities: Double Sink
Bathroom in Basement: 0
Rooms: Bonus Room
Basement Description: Unfinished
Other Specifics
| 3 | |
| Concrete Perimeter | |
| Asphalt | |
| — | |
| Landscaped | |
| 86X135 | |
| Full | |
| Full | |
| Second Floor Laundry | |
| Range, Microwave, Dishwasher | |
| Not in DB | |
| Park, Lake, Sidewalks, Street Lights | |
| — | |
| — | |
| — |
Tax History
| Year | Property Taxes |
|---|
Contact Agent
Nearby Similar Homes
Nearby Sold Comparables
Contact Agent
Listing Provided By
RE/MAX Suburban








