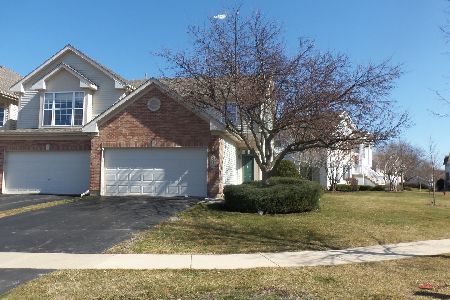847 Stuarts Drive, St Charles, Illinois 60174
$260,000
|
Sold
|
|
| Status: | Closed |
| Sqft: | 1,830 |
| Cost/Sqft: | $139 |
| Beds: | 3 |
| Baths: | 3 |
| Year Built: | 2002 |
| Property Taxes: | $6,549 |
| Days On Market: | 1874 |
| Lot Size: | 0,00 |
Description
OPEN layout and HARDWOOD floors welcome you into this spacious END-UNIT with upscale touches. Stay toasty warm during winter nestled in front of a cozy fire in the living room's gas FIREPLACE. Decorate the mantel for holidays! Whip up delicious meals in the UPDATED kitchen with pantry or enjoy a morning cappuccino at the BREAKFAST BAR. Upstairs you'll find a large master ENSUITE with beautiful accent wall, WALK-IN closet, double sinks, and HEATED bathroom floors...no more cold feet! Shake off a long day with a relaxing, hot bath in the SOAKING tub. LOFT can be a great home office or e-learning nook without taking up a bedroom. Head downstairs to the spacious, FINISHED WALK-OUT basement with wet bar and recreation room...perfect for entertaining! Challenge your friends to games on the included pool table. Summer gatherings are great on your deck or patio. The deck is already plumbed with a NATURAL GAS line, so just add your dream grill for epic BBQs! Attic with pull down stairs offers additional storage without taking up space in your HEATED 2 CAR garage. GREAT location close to dining, shopping and forest preserves! Don't miss seeing this BEAUTY!
Property Specifics
| Condos/Townhomes | |
| 2 | |
| — | |
| 2002 | |
| — | |
| — | |
| No | |
| — |
| Kane | |
| Stuarts Crossing | |
| 242 / Monthly | |
| — | |
| — | |
| — | |
| 10955400 | |
| 0924376044 |
Nearby Schools
| NAME: | DISTRICT: | DISTANCE: | |
|---|---|---|---|
|
Grade School
Norton Creek Elementary School |
303 | — | |
|
Middle School
Wredling Middle School |
303 | Not in DB | |
|
High School
St Charles East High School |
303 | Not in DB | |
Property History
| DATE: | EVENT: | PRICE: | SOURCE: |
|---|---|---|---|
| 5 Jun, 2020 | Sold | $255,000 | MRED MLS |
| 25 Apr, 2020 | Under contract | $265,000 | MRED MLS |
| — | Last price change | $269,000 | MRED MLS |
| 22 Feb, 2020 | Listed for sale | $273,000 | MRED MLS |
| 27 Jan, 2021 | Sold | $260,000 | MRED MLS |
| 20 Dec, 2020 | Under contract | $255,000 | MRED MLS |
| 17 Dec, 2020 | Listed for sale | $255,000 | MRED MLS |

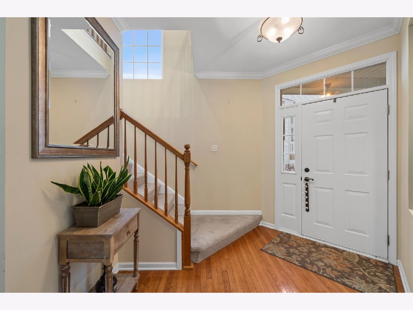
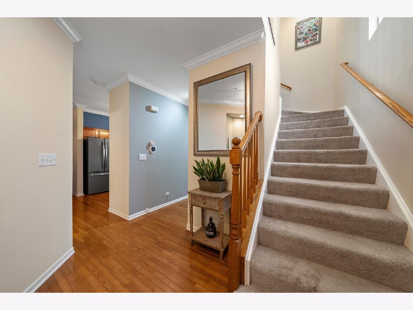
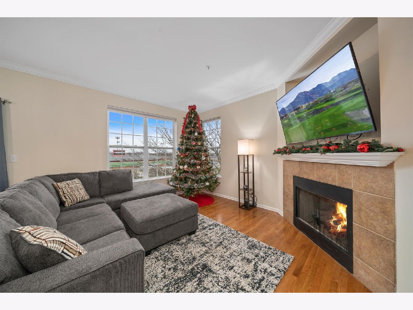
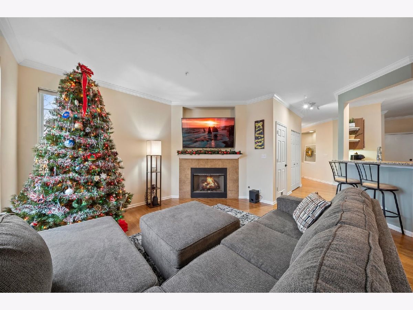
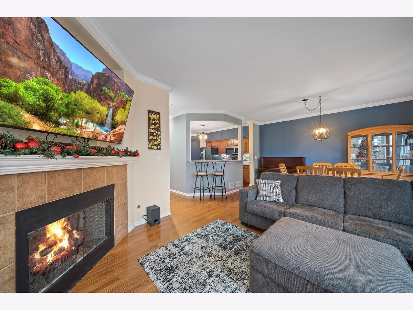
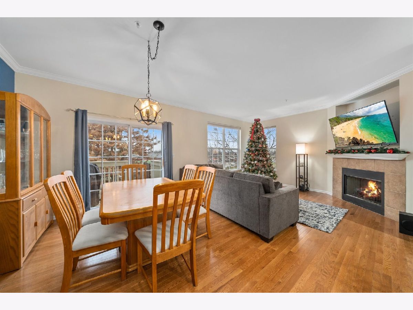
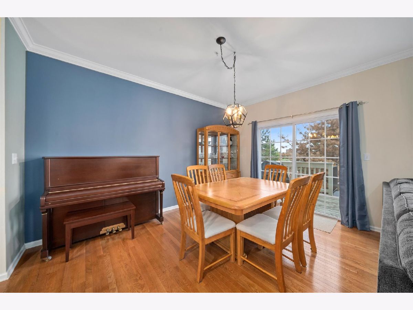
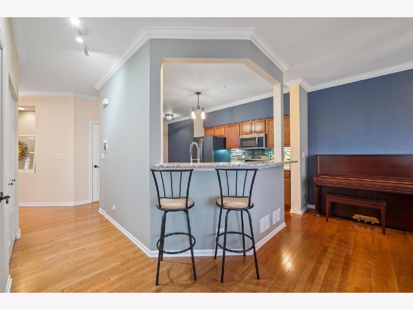
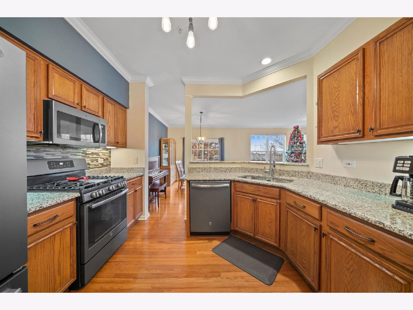
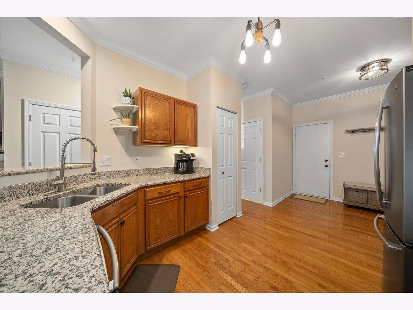
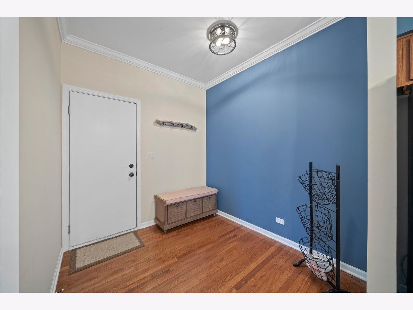
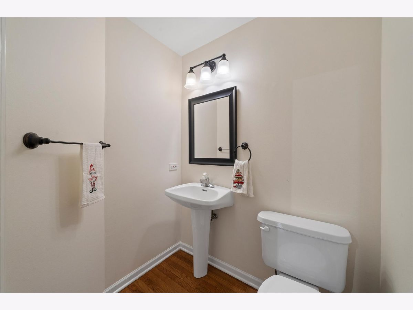
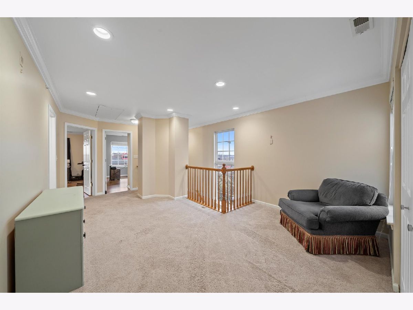
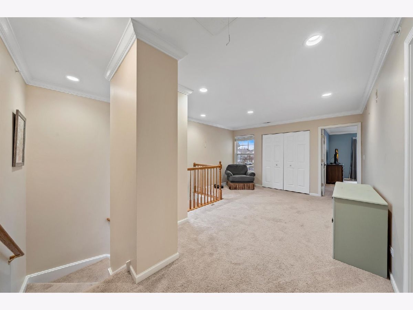
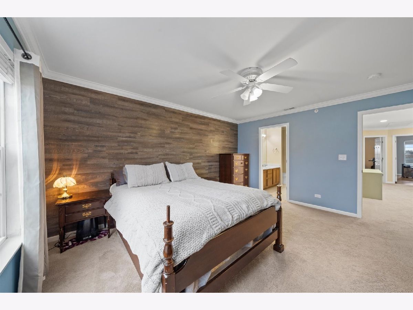
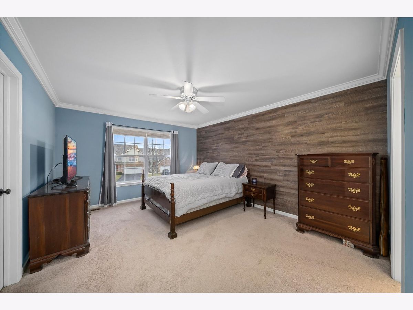
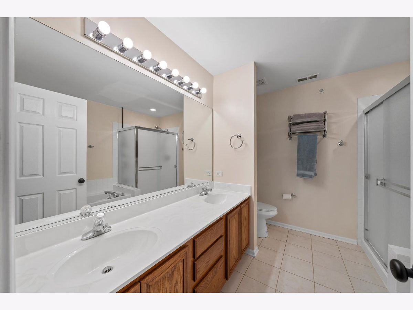
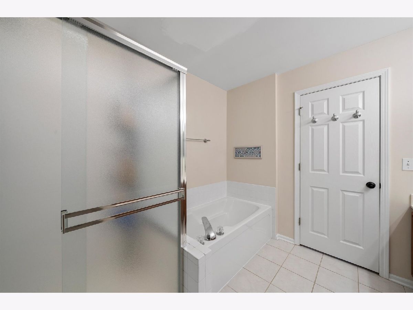
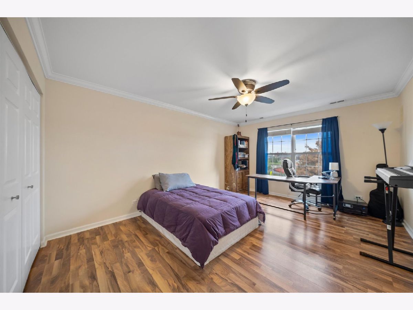
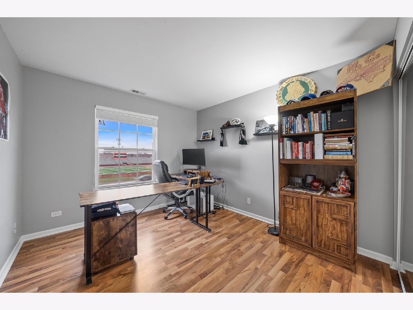
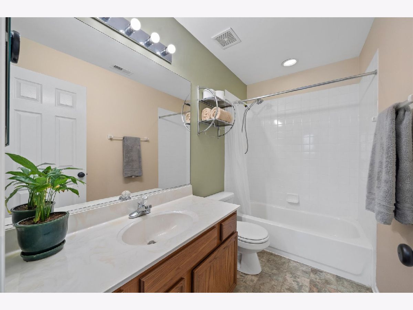
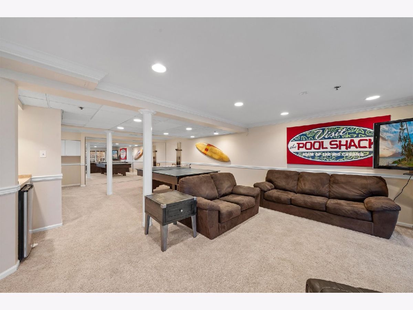
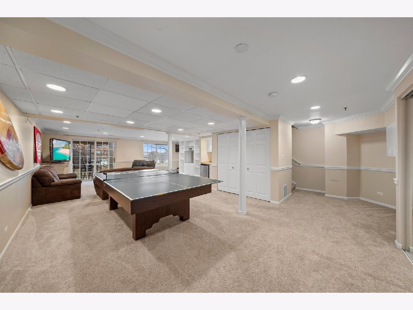
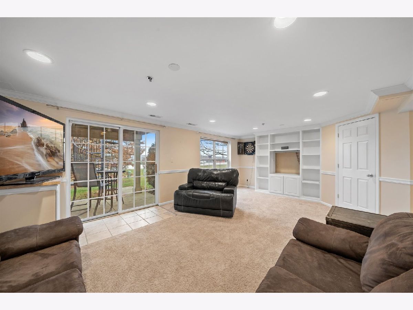
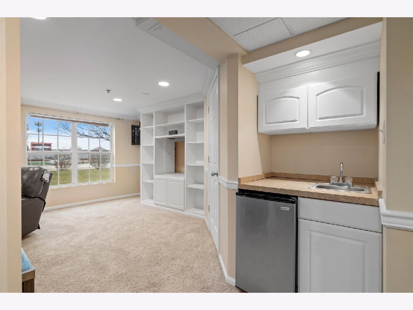
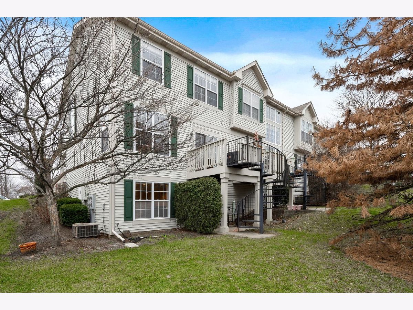
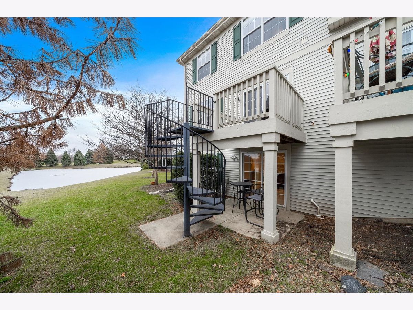
Room Specifics
Total Bedrooms: 3
Bedrooms Above Ground: 3
Bedrooms Below Ground: 0
Dimensions: —
Floor Type: —
Dimensions: —
Floor Type: —
Full Bathrooms: 3
Bathroom Amenities: Separate Shower,Double Sink,Garden Tub
Bathroom in Basement: 0
Rooms: —
Basement Description: Finished,Exterior Access
Other Specifics
| 2 | |
| — | |
| Asphalt | |
| — | |
| — | |
| COMMON | |
| — | |
| — | |
| — | |
| — | |
| Not in DB | |
| — | |
| — | |
| — | |
| — |
Tax History
| Year | Property Taxes |
|---|---|
| 2020 | $6,096 |
| 2021 | $6,549 |
Contact Agent
Nearby Similar Homes
Nearby Sold Comparables
Contact Agent
Listing Provided By
Keller Williams Inspire - Geneva


