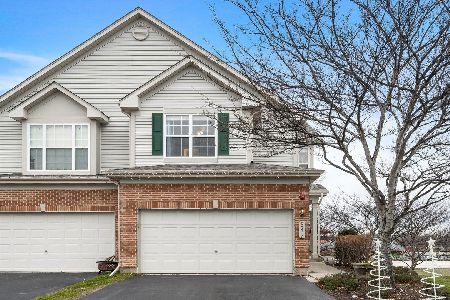855 Stuarts Drive, St Charles, Illinois 60174
$250,500
|
Sold
|
|
| Status: | Closed |
| Sqft: | 1,750 |
| Cost/Sqft: | $149 |
| Beds: | 3 |
| Baths: | 3 |
| Year Built: | 2001 |
| Property Taxes: | $6,062 |
| Days On Market: | 2833 |
| Lot Size: | 0,00 |
Description
Beautiful Washington model in desirable Stuarts Crossing! Completely remodeled! All new gorgeous Hardwood Flooring Throughout ~ Vaulted Living Room ~ New Kitchen with Quartz Granite counter tops ~ Stainless Steel Kitchen Appliances ~ White 42" Cabinets ~ 3 Full Bedrooms ~ 3 Full Bathrooms ~ All Bathrooms redone with Marble Vanity tops ~Luxury Master Bath with Separate Soaking Tub and dual Vanity ~ Lower Level Family Room with Fireplace and slider to Deck ~ Partially Finished Walk Out Basement with Exercise Room and Rec Room ~ Walk Out Basement slider to Patio. End Unit backing to Pond with fountain ~ 2 Car Garage ~ Walk to High School and Middle School ~ Walk to shopping ~ Quick Possession possible ~ This TH is CLEAN AND MOVE IN READY! THE BEST OF STUARTS CROSSING!!!
Property Specifics
| Condos/Townhomes | |
| 3 | |
| — | |
| 2001 | |
| Full,Walkout | |
| WASHINGTON | |
| Yes | |
| — |
| Kane | |
| Stuarts Crossing | |
| 248 / Monthly | |
| Insurance,Exterior Maintenance,Lawn Care,Snow Removal | |
| Public | |
| Public Sewer | |
| 09938153 | |
| 0924376025 |
Nearby Schools
| NAME: | DISTRICT: | DISTANCE: | |
|---|---|---|---|
|
Grade School
Norton Creek Elementary School |
303 | — | |
|
Middle School
Wredling Middle School |
303 | Not in DB | |
|
High School
St Charles East High School |
303 | Not in DB | |
Property History
| DATE: | EVENT: | PRICE: | SOURCE: |
|---|---|---|---|
| 27 Jul, 2018 | Sold | $250,500 | MRED MLS |
| 28 Jun, 2018 | Under contract | $259,900 | MRED MLS |
| — | Last price change | $265,000 | MRED MLS |
| 3 May, 2018 | Listed for sale | $265,000 | MRED MLS |
Room Specifics
Total Bedrooms: 3
Bedrooms Above Ground: 3
Bedrooms Below Ground: 0
Dimensions: —
Floor Type: Hardwood
Dimensions: —
Floor Type: Hardwood
Full Bathrooms: 3
Bathroom Amenities: —
Bathroom in Basement: 0
Rooms: Recreation Room,Exercise Room
Basement Description: Partially Finished
Other Specifics
| 2 | |
| — | |
| Asphalt | |
| Deck, Patio | |
| — | |
| COMMON | |
| — | |
| Full | |
| Vaulted/Cathedral Ceilings, First Floor Laundry, First Floor Full Bath | |
| Range, Microwave, Dishwasher, Refrigerator, Washer, Dryer, Disposal | |
| Not in DB | |
| — | |
| — | |
| — | |
| Gas Log, Gas Starter |
Tax History
| Year | Property Taxes |
|---|---|
| 2018 | $6,062 |
Contact Agent
Nearby Similar Homes
Nearby Sold Comparables
Contact Agent
Listing Provided By
RE/MAX All Pro




