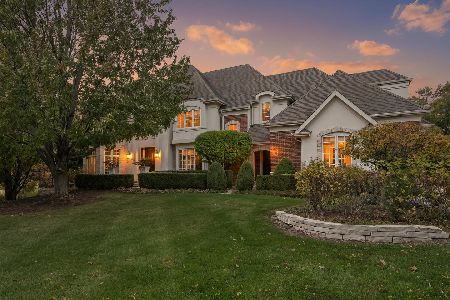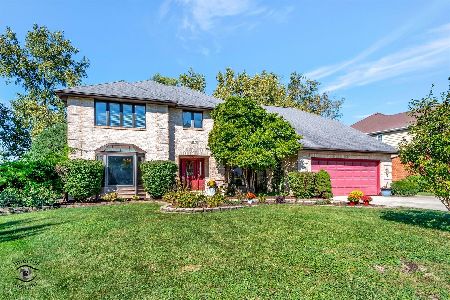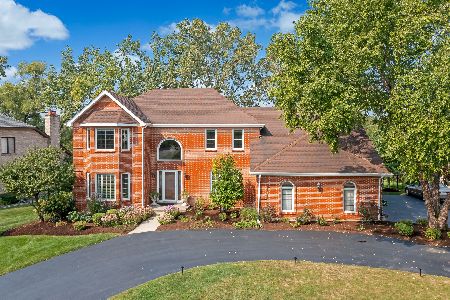8472 Kimberly Court, Burr Ridge, Illinois 60527
$370,000
|
Sold
|
|
| Status: | Closed |
| Sqft: | 2,159 |
| Cost/Sqft: | $178 |
| Beds: | 4 |
| Baths: | 4 |
| Year Built: | 1987 |
| Property Taxes: | $9,155 |
| Days On Market: | 4937 |
| Lot Size: | 0,48 |
Description
Brick Georgian with island kitchen, eating area, 2 fireplaces, private deck, screened porch, 1st floor den and laundry. master bedroom suite w/ 2 walk-in closes, sitting room and luxury bath; finished basement w/ full bathroom, wet bar, fireplace, storage rooms, family room with soaring ceiling, fireplace, and wet bar. This is a Fannie Mae HomePath property and approved for Homepath Reno mtg financing.
Property Specifics
| Single Family | |
| — | |
| Georgian | |
| 1987 | |
| Full | |
| — | |
| Yes | |
| 0.48 |
| Du Page | |
| Cambridge Estates | |
| 0 / Not Applicable | |
| None | |
| Lake Michigan | |
| Public Sewer, Sewer-Storm | |
| 08111738 | |
| 0936310009 |
Nearby Schools
| NAME: | DISTRICT: | DISTANCE: | |
|---|---|---|---|
|
Grade School
Gower Middle School |
62 | — | |
|
Middle School
Gower Middle School |
62 | Not in DB | |
|
High School
Hinsdale South High School |
86 | Not in DB | |
Property History
| DATE: | EVENT: | PRICE: | SOURCE: |
|---|---|---|---|
| 30 Nov, 2012 | Sold | $370,000 | MRED MLS |
| 21 Nov, 2012 | Under contract | $384,900 | MRED MLS |
| — | Last price change | $404,900 | MRED MLS |
| 11 Jul, 2012 | Listed for sale | $439,900 | MRED MLS |
| 17 Mar, 2017 | Under contract | $0 | MRED MLS |
| 13 Feb, 2017 | Listed for sale | $0 | MRED MLS |
| 26 Feb, 2020 | Sold | $425,000 | MRED MLS |
| 20 Jan, 2020 | Under contract | $475,000 | MRED MLS |
| — | Last price change | $499,900 | MRED MLS |
| 26 Oct, 2019 | Listed for sale | $499,900 | MRED MLS |
| 28 Oct, 2024 | Sold | $845,000 | MRED MLS |
| 29 Sep, 2024 | Under contract | $850,000 | MRED MLS |
| 28 Sep, 2024 | Listed for sale | $850,000 | MRED MLS |
Room Specifics
Total Bedrooms: 5
Bedrooms Above Ground: 4
Bedrooms Below Ground: 1
Dimensions: —
Floor Type: Carpet
Dimensions: —
Floor Type: Carpet
Dimensions: —
Floor Type: Carpet
Dimensions: —
Floor Type: —
Full Bathrooms: 4
Bathroom Amenities: Whirlpool,Separate Shower,Double Sink
Bathroom in Basement: 1
Rooms: Bedroom 5,Office,Recreation Room,Sitting Room
Basement Description: Finished
Other Specifics
| 2 | |
| Concrete Perimeter | |
| — | |
| Deck, Porch Screened, Storms/Screens | |
| Cul-De-Sac,Water View | |
| 21103SF | |
| — | |
| Full | |
| Vaulted/Cathedral Ceilings, Skylight(s), Bar-Wet, First Floor Bedroom, First Floor Laundry | |
| — | |
| Not in DB | |
| Street Lights, Street Paved | |
| — | |
| — | |
| — |
Tax History
| Year | Property Taxes |
|---|---|
| 2012 | $9,155 |
| 2020 | $10,974 |
| 2024 | $11,545 |
Contact Agent
Nearby Similar Homes
Nearby Sold Comparables
Contact Agent
Listing Provided By
RE/MAX Professionals








