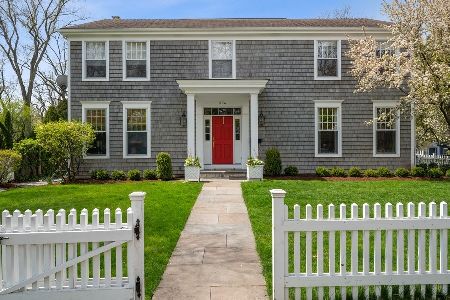848 Ash Street, Winnetka, Illinois 60093
$1,150,000
|
Sold
|
|
| Status: | Closed |
| Sqft: | 0 |
| Cost/Sqft: | — |
| Beds: | 5 |
| Baths: | 4 |
| Year Built: | — |
| Property Taxes: | $23,690 |
| Days On Market: | 3533 |
| Lot Size: | 0,30 |
Description
Need to move quickly to a fabulous home on a lushly landscaped, large (70' x 186') lot located in a prime, in town location? Look no further- this stunning home is available now! Step into this extensively renovated and revamped home with fresh, neutral decor and you will be amazed by the amount of space here- so much more than meets the eye from the street. This handsome home has been extensively renovated and revamped, and it hits all the right buttons-bright, updated Kitchen w/ top of the line SS appliances, a sunny Breakfast Room, a Mudroom and a wonderful FR loaded w/ natural light & FR doors to the deck overlooking the gorgeous backyard. The 2nd floor has that hard to find 5 Bedrooms, including the spacious Master BR w/ a huge WIC & great Master BA w/ Waterworks fixtures. 3rd FL carpeted playroom. LL has a dug out carpeted Rec Rm, Wine closet, Laundry area & great storage. DET 2 car garage. 4 blocks to town and train. Walk to Grades K-8 Schools. Not in the flood plain. A GEM!
Property Specifics
| Single Family | |
| — | |
| Colonial | |
| — | |
| Partial | |
| — | |
| No | |
| 0.3 |
| Cook | |
| — | |
| 0 / Not Applicable | |
| None | |
| Lake Michigan | |
| Public Sewer | |
| 09227909 | |
| 05202260100000 |
Nearby Schools
| NAME: | DISTRICT: | DISTANCE: | |
|---|---|---|---|
|
Grade School
Crow Island Elementary School |
36 | — | |
|
Middle School
Carleton W Washburne School |
36 | Not in DB | |
|
High School
New Trier Twp H.s. Northfield/wi |
203 | Not in DB | |
|
Alternate Junior High School
The Skokie School |
— | Not in DB | |
Property History
| DATE: | EVENT: | PRICE: | SOURCE: |
|---|---|---|---|
| 27 Oct, 2016 | Sold | $1,150,000 | MRED MLS |
| 9 Sep, 2016 | Under contract | $1,285,000 | MRED MLS |
| — | Last price change | $1,325,000 | MRED MLS |
| 16 May, 2016 | Listed for sale | $1,325,000 | MRED MLS |
Room Specifics
Total Bedrooms: 5
Bedrooms Above Ground: 5
Bedrooms Below Ground: 0
Dimensions: —
Floor Type: Carpet
Dimensions: —
Floor Type: Carpet
Dimensions: —
Floor Type: Carpet
Dimensions: —
Floor Type: —
Full Bathrooms: 4
Bathroom Amenities: Separate Shower,Double Sink
Bathroom in Basement: 0
Rooms: Bedroom 5,Breakfast Room,Foyer,Mud Room,Play Room,Recreation Room,Walk In Closet
Basement Description: Partially Finished
Other Specifics
| 2 | |
| — | |
| Asphalt | |
| — | |
| — | |
| 70 X 186 | |
| Finished | |
| Full | |
| Skylight(s), Hardwood Floors | |
| Double Oven, Microwave, Dishwasher, High End Refrigerator, Washer, Dryer, Disposal | |
| Not in DB | |
| — | |
| — | |
| — | |
| — |
Tax History
| Year | Property Taxes |
|---|---|
| 2016 | $23,690 |
Contact Agent
Nearby Similar Homes
Nearby Sold Comparables
Contact Agent
Listing Provided By
@properties









