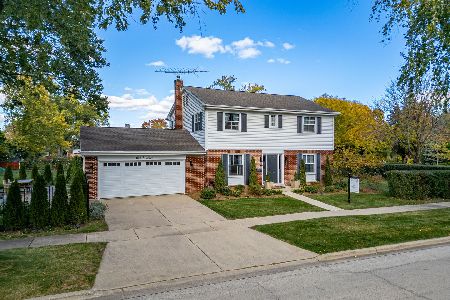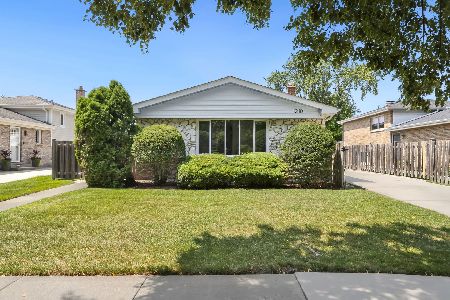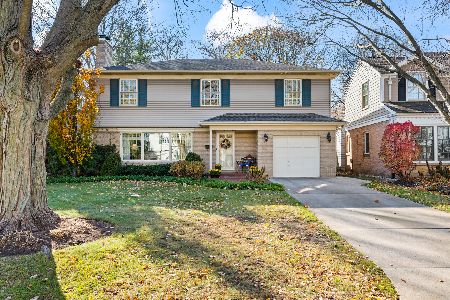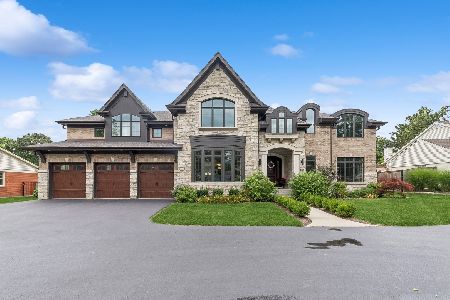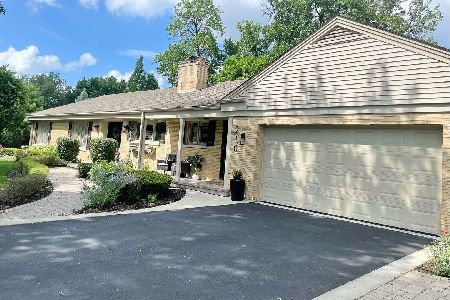848 Belmont Avenue, Arlington Heights, Illinois 60005
$705,000
|
Sold
|
|
| Status: | Closed |
| Sqft: | 2,430 |
| Cost/Sqft: | $300 |
| Beds: | 3 |
| Baths: | 3 |
| Year Built: | 1960 |
| Property Taxes: | $13,599 |
| Days On Market: | 2718 |
| Lot Size: | 0,57 |
Description
This exquisite Scarsdale Estates ranch has been lovingly updated throughout! You'll feel the warmth upon stepping into the foyer & appreciate all the work that has been completed here! Dining & living rooms are finished in rich hardwood floors, trim & expansive windows with stunning views. Custom designed gourmet kitchen will stop you in your tracks! Timeless wood cabinetry, huge center island, high end appliances, beautiful back splash & granite & decorator finishes! Stunning views to pool, cabana & yard! Family room features built ins & storage closet. Laundry with more cabinetry leads to updated 1/2 bath on main floor. Master BR with brand NEW full private bath & double closet, 2 additional bedrooms & NEW full hall bath complete the 1st floor. Finished basement includes Rec Room w/FP, gaming area with built-in cabinets, 4th bedroom/storage & large utility room. Incredible Pool, Deck & Cabana for months of enjoyment! **Il Licensed Real Estate Agent Owned Home**
Property Specifics
| Single Family | |
| — | |
| Ranch | |
| 1960 | |
| Partial | |
| REMODELED RANCH | |
| No | |
| 0.57 |
| Cook | |
| Scarsdale Estates | |
| 0 / Not Applicable | |
| None | |
| Lake Michigan | |
| Public Sewer | |
| 10012390 | |
| 03323270110000 |
Nearby Schools
| NAME: | DISTRICT: | DISTANCE: | |
|---|---|---|---|
|
Grade School
Dryden Elementary School |
25 | — | |
|
Middle School
South Middle School |
25 | Not in DB | |
|
High School
Prospect High School |
214 | Not in DB | |
Property History
| DATE: | EVENT: | PRICE: | SOURCE: |
|---|---|---|---|
| 13 Sep, 2018 | Sold | $705,000 | MRED MLS |
| 10 Jul, 2018 | Under contract | $730,000 | MRED MLS |
| 10 Jul, 2018 | Listed for sale | $730,000 | MRED MLS |
Room Specifics
Total Bedrooms: 4
Bedrooms Above Ground: 3
Bedrooms Below Ground: 1
Dimensions: —
Floor Type: Hardwood
Dimensions: —
Floor Type: Hardwood
Dimensions: —
Floor Type: Other
Full Bathrooms: 3
Bathroom Amenities: —
Bathroom in Basement: 0
Rooms: Recreation Room,Game Room,Utility Room-Lower Level,Walk In Closet,Foyer
Basement Description: Finished,Crawl
Other Specifics
| 2 | |
| Concrete Perimeter | |
| Concrete | |
| Patio, Brick Paver Patio, In Ground Pool | |
| Corner Lot,Fenced Yard,Landscaped | |
| 219 X 169 X 200 X 78 | |
| Full,Pull Down Stair,Unfinished | |
| Full | |
| Hardwood Floors, First Floor Bedroom, First Floor Laundry, First Floor Full Bath | |
| Range, Dishwasher, High End Refrigerator, Washer, Dryer, Disposal, Stainless Steel Appliance(s), Range Hood | |
| Not in DB | |
| — | |
| — | |
| — | |
| Gas Log, Gas Starter |
Tax History
| Year | Property Taxes |
|---|---|
| 2018 | $13,599 |
Contact Agent
Nearby Similar Homes
Nearby Sold Comparables
Contact Agent
Listing Provided By
Coldwell Banker Residential Brokerage

