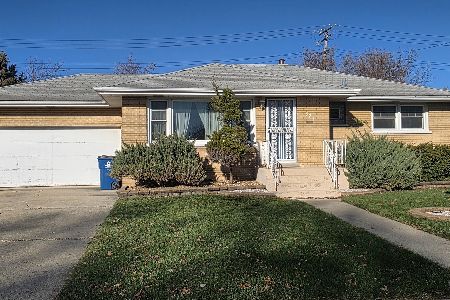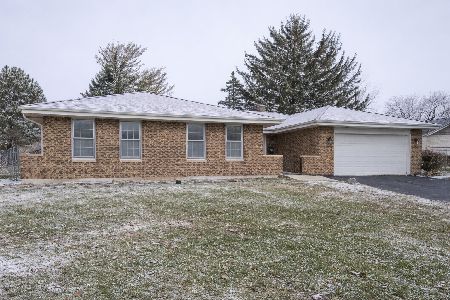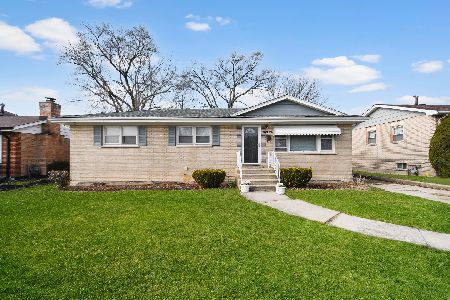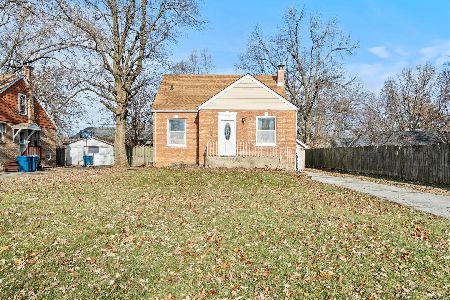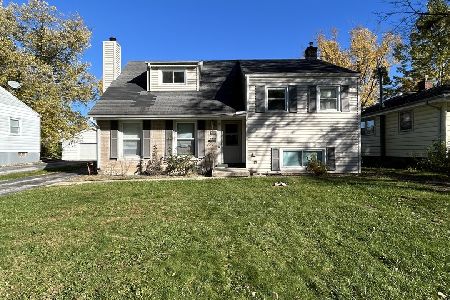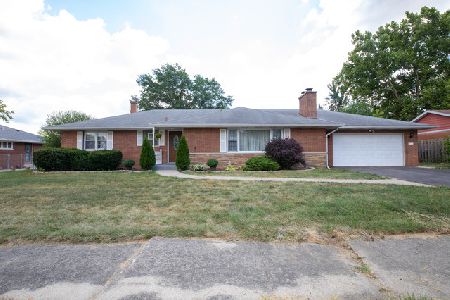848 Damico Drive, Chicago Heights, Illinois 60411
$170,000
|
Sold
|
|
| Status: | Closed |
| Sqft: | 1,806 |
| Cost/Sqft: | $102 |
| Beds: | 3 |
| Baths: | 3 |
| Year Built: | 1960 |
| Property Taxes: | $6,579 |
| Days On Market: | 2165 |
| Lot Size: | 0,28 |
Description
Meticulously maintained Mid Century Modern ranch with high end touches throughout. Dark 42" custom cabinets in the kitchen, granite counters and breakfast bar, stainless appliances. vaulted ceiling and skylights. Main bath has custom bamboo vanity and granite counter plus luxurious heated floor. All bedrooms have hardwood floors, privacy shades, custom closet doors and shelving. Master bedroom with raised ceiling and skylights. Laundry Is on main level. Hallway with 2 Velux Skylight tubes for natural light. Covered patio and private yard. Newer roof and concrete driveway and patio. Full basement has finished bath and wet bar. This one is a must-see.
Property Specifics
| Single Family | |
| — | |
| Ranch | |
| 1960 | |
| Full | |
| — | |
| No | |
| 0.28 |
| Cook | |
| — | |
| 0 / Not Applicable | |
| None | |
| Lake Michigan | |
| Public Sewer | |
| 10633265 | |
| 32184090260000 |
Nearby Schools
| NAME: | DISTRICT: | DISTANCE: | |
|---|---|---|---|
|
Grade School
Kennedy Elementary School |
170 | — | |
|
Middle School
Kennedy Elementary School |
170 | Not in DB | |
|
High School
Bloom High School |
206 | Not in DB | |
Property History
| DATE: | EVENT: | PRICE: | SOURCE: |
|---|---|---|---|
| 14 Aug, 2020 | Sold | $170,000 | MRED MLS |
| 27 Mar, 2020 | Under contract | $184,900 | MRED MLS |
| 10 Feb, 2020 | Listed for sale | $184,900 | MRED MLS |
Room Specifics
Total Bedrooms: 3
Bedrooms Above Ground: 3
Bedrooms Below Ground: 0
Dimensions: —
Floor Type: Hardwood
Dimensions: —
Floor Type: Hardwood
Full Bathrooms: 3
Bathroom Amenities: Whirlpool
Bathroom in Basement: 1
Rooms: Eating Area,Storage,Utility Room-Lower Level
Basement Description: Partially Finished
Other Specifics
| 2 | |
| Concrete Perimeter | |
| Concrete | |
| Patio | |
| — | |
| 99 X 122 | |
| — | |
| Full | |
| Vaulted/Cathedral Ceilings, Skylight(s), Bar-Wet, Hardwood Floors, Wood Laminate Floors, Solar Tubes/Light Tubes, First Floor Bedroom, First Floor Laundry, First Floor Full Bath, Built-in Features | |
| Range, Dishwasher | |
| Not in DB | |
| Park, Curbs, Sidewalks, Street Lights, Street Paved, Other | |
| — | |
| — | |
| — |
Tax History
| Year | Property Taxes |
|---|---|
| 2020 | $6,579 |
Contact Agent
Nearby Similar Homes
Nearby Sold Comparables
Contact Agent
Listing Provided By
O.D. Neal Realty Associates

