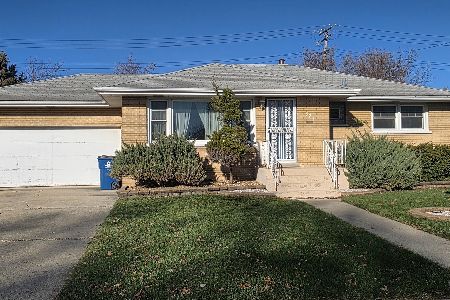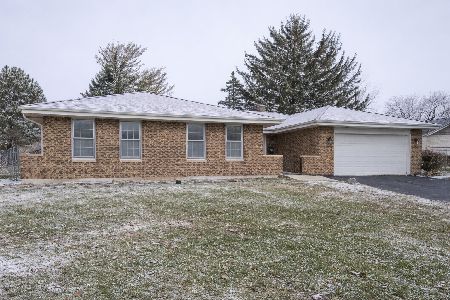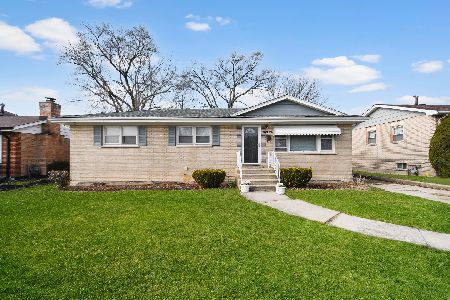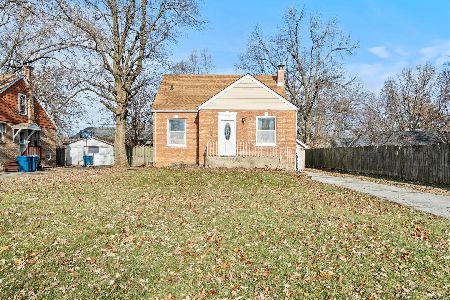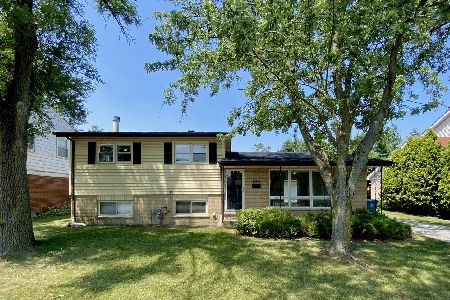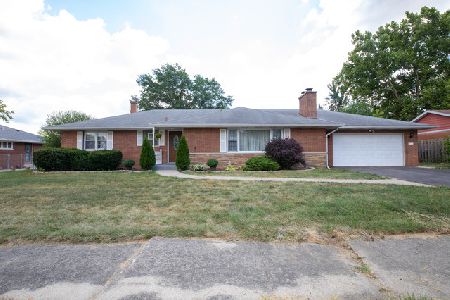848 D'amico Drive, Chicago Heights, Illinois 60411
$149,900
|
Sold
|
|
| Status: | Closed |
| Sqft: | 1,806 |
| Cost/Sqft: | $83 |
| Beds: | 3 |
| Baths: | 3 |
| Year Built: | 1961 |
| Property Taxes: | $5,008 |
| Days On Market: | 3846 |
| Lot Size: | 0,28 |
Description
Mid Century Modern ranch with contemporary pizzazz. Dark rich 42" custom cabinets in the kitchen, granite counters and breakfast bar, stainless appliances. vaulted ceiling and skylights. Main bath has custom bamboo vanity and granite counter plus luxurious heated floor, Bedrooms have hardwood floors, privacy shades, custom closet doors and shelving. Master bedroom with raised ceiling and skylights. Laundry on main level is close to homes private quarters. Hallway with 2 Velux Skylight tubes for natural light. Covered patio and private yard. Roof has been replaced and fantastic concrete drive and walkway added.Full basement has room to make another bedroom or additional room of your choice. This is truly a great house. make a private appointment today! Preapproved buyers only please. SELLER WOULD APPRECIATE IT IF YOU REMOVE YOUR SHOES FOR SHOWINGS.
Property Specifics
| Single Family | |
| — | |
| Ranch | |
| 1961 | |
| Full | |
| — | |
| No | |
| 0.28 |
| Cook | |
| — | |
| 0 / Not Applicable | |
| None | |
| Lake Michigan | |
| Public Sewer | |
| 08992354 | |
| 32184090260000 |
Nearby Schools
| NAME: | DISTRICT: | DISTANCE: | |
|---|---|---|---|
|
High School
Bloom High School |
206 | Not in DB | |
Property History
| DATE: | EVENT: | PRICE: | SOURCE: |
|---|---|---|---|
| 11 Nov, 2009 | Sold | $88,100 | MRED MLS |
| 13 Oct, 2009 | Under contract | $91,100 | MRED MLS |
| — | Last price change | $96,100 | MRED MLS |
| 4 Sep, 2009 | Listed for sale | $96,100 | MRED MLS |
| 30 Sep, 2015 | Sold | $149,900 | MRED MLS |
| 6 Aug, 2015 | Under contract | $149,900 | MRED MLS |
| 24 Jul, 2015 | Listed for sale | $149,900 | MRED MLS |
Room Specifics
Total Bedrooms: 3
Bedrooms Above Ground: 3
Bedrooms Below Ground: 0
Dimensions: —
Floor Type: Hardwood
Dimensions: —
Floor Type: Hardwood
Full Bathrooms: 3
Bathroom Amenities: —
Bathroom in Basement: 1
Rooms: Eating Area
Basement Description: Partially Finished
Other Specifics
| 2 | |
| Concrete Perimeter | |
| Concrete | |
| Patio | |
| — | |
| 99 X 122 | |
| — | |
| None | |
| Vaulted/Cathedral Ceilings, Skylight(s), Hardwood Floors, Solar Tubes/Light Tubes, First Floor Bedroom, First Floor Laundry | |
| Range, Dishwasher | |
| Not in DB | |
| Sidewalks, Street Lights, Street Paved | |
| — | |
| — | |
| — |
Tax History
| Year | Property Taxes |
|---|---|
| 2009 | $4,491 |
| 2015 | $5,008 |
Contact Agent
Nearby Similar Homes
Nearby Sold Comparables
Contact Agent
Listing Provided By
Baird & Warner

