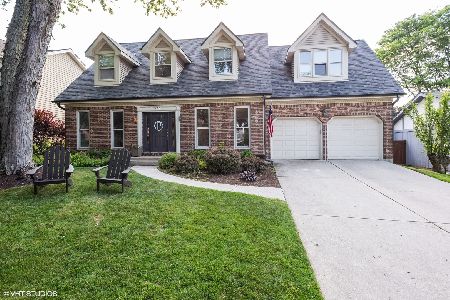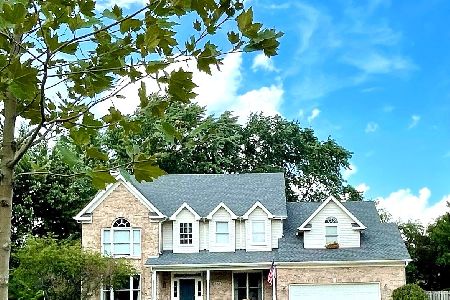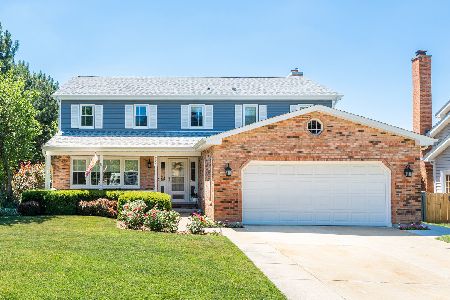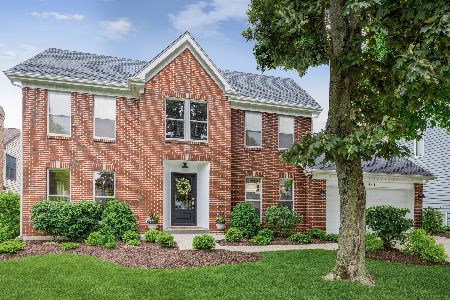848 Evergreen Avenue, Glen Ellyn, Illinois 60137
$450,750
|
Sold
|
|
| Status: | Closed |
| Sqft: | 2,606 |
| Cost/Sqft: | $173 |
| Beds: | 4 |
| Baths: | 3 |
| Year Built: | 1984 |
| Property Taxes: | $11,743 |
| Days On Market: | 2055 |
| Lot Size: | 0,23 |
Description
Welcome home to the big family home you have been waiting for! Bright & Spacious 4 Bedroom/2.1 bath home near downtown Glen Ellyn on quiet cul-de-sac. Charming living room/library with French doors to family room with hardwood floors, beamed ceiling, gas fireplace & built-in shelving all open to the kitchen! Crown molding in the living room, dining room and family room. Kitchen w/lots of counter space, peninsula, gas cooktop & double oven! Fabulous enclosed sun-porch with a hot tub leads to a beautifully landscaped fenced back yard with brick paver patio. The luxury master bathroom is spa-like with a soaking tub & shower! The guest bath also has a double sink. Attached 2 car garage, newer AC/furnace & full unfinished basement. Easy access to Glen Ellyn shopping, restaurants, Metra station & I-355. Welcome home to a quiet cul-de-sac surrounded by beautiful homes!
Property Specifics
| Single Family | |
| — | |
| Colonial | |
| 1984 | |
| Full | |
| — | |
| No | |
| 0.23 |
| Du Page | |
| — | |
| 0 / Not Applicable | |
| None | |
| Lake Michigan | |
| Public Sewer | |
| 10729723 | |
| 0503412005 |
Nearby Schools
| NAME: | DISTRICT: | DISTANCE: | |
|---|---|---|---|
|
Grade School
Churchill Elementary School |
41 | — | |
|
Middle School
Hadley Junior High School |
41 | Not in DB | |
|
High School
Glenbard West High School |
87 | Not in DB | |
Property History
| DATE: | EVENT: | PRICE: | SOURCE: |
|---|---|---|---|
| 16 Jul, 2020 | Sold | $450,750 | MRED MLS |
| 11 Jun, 2020 | Under contract | $450,000 | MRED MLS |
| 2 Jun, 2020 | Listed for sale | $450,000 | MRED MLS |
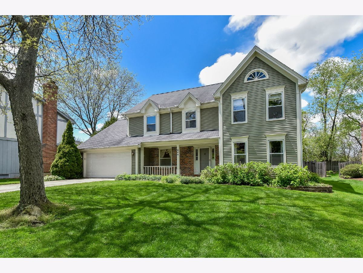
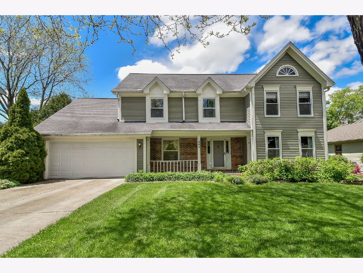
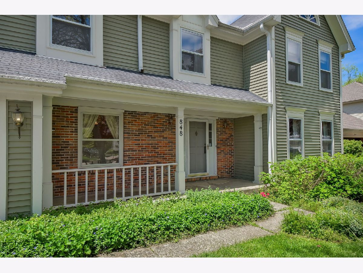
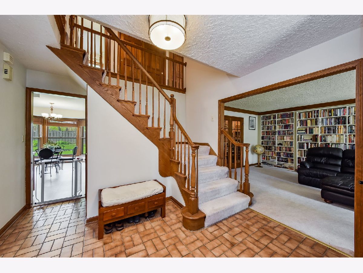
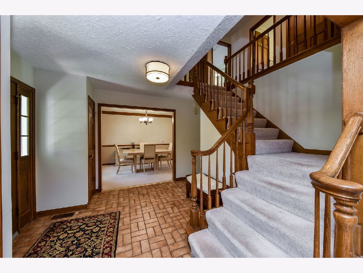
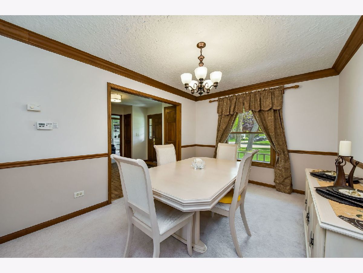
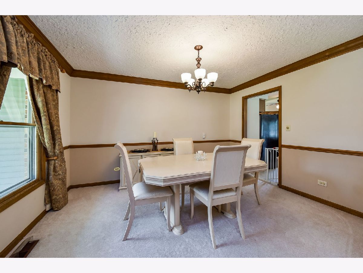
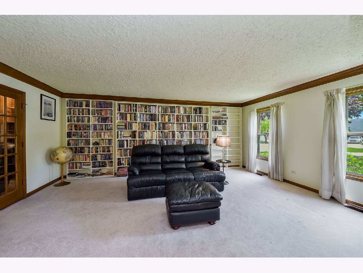
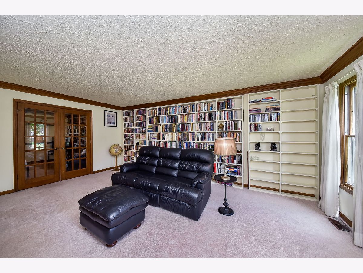
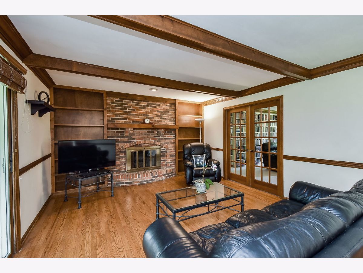
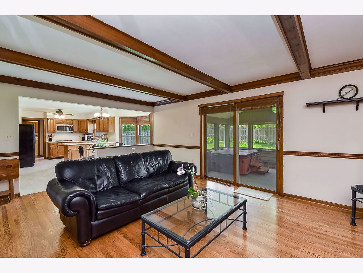
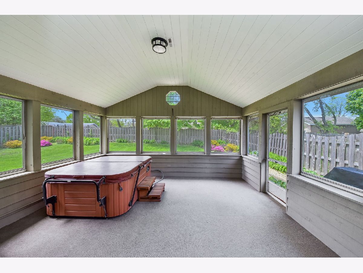
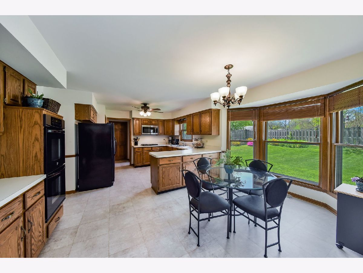
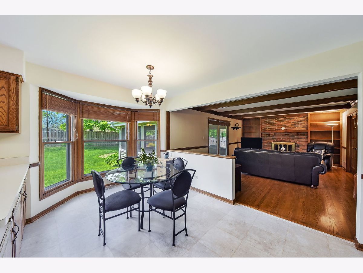
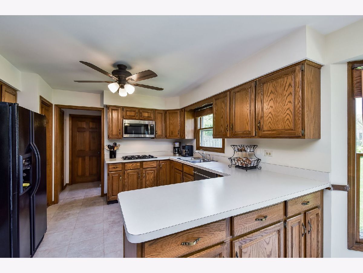
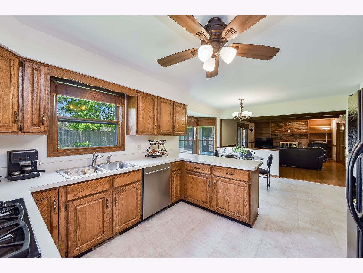
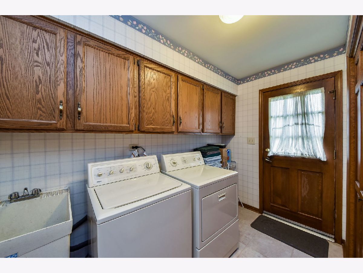
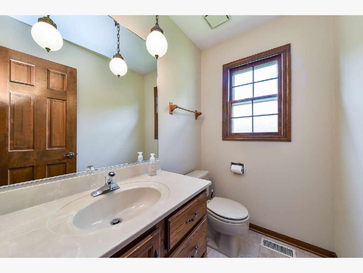
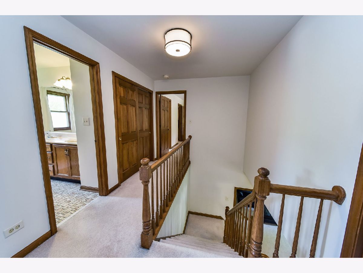
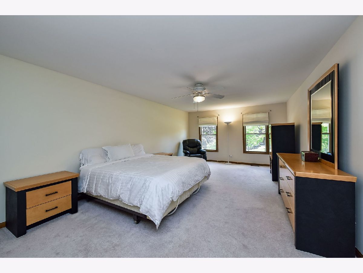
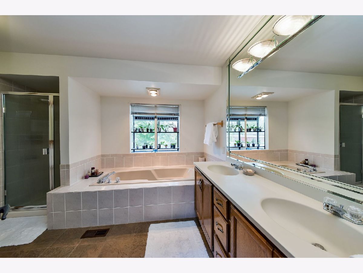
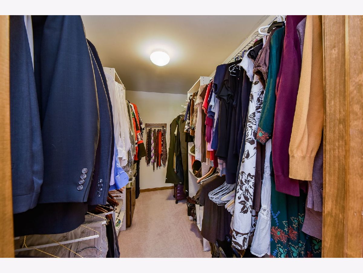
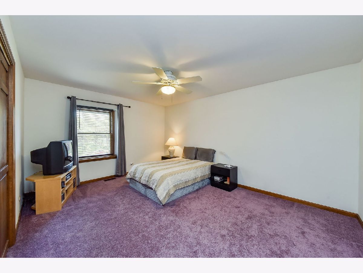
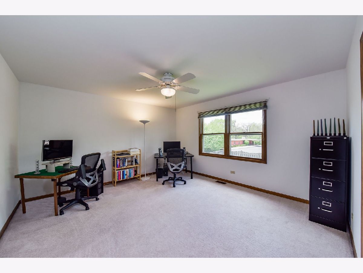
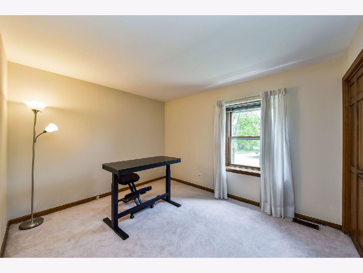
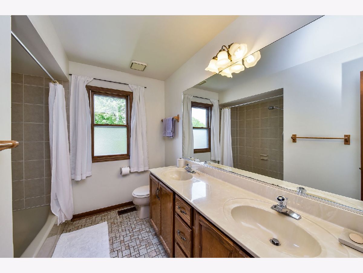
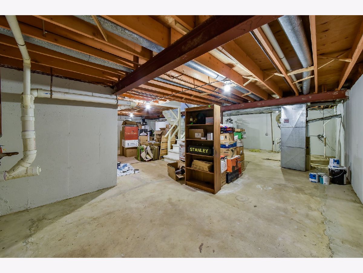
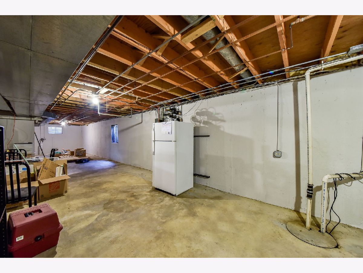
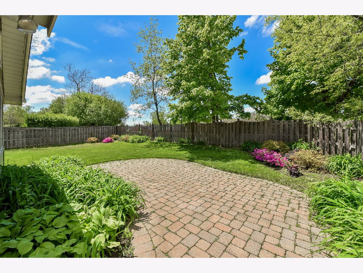
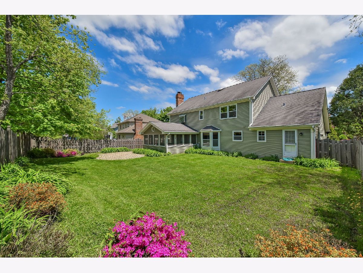
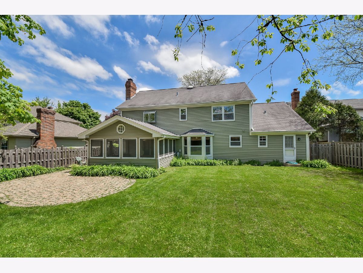
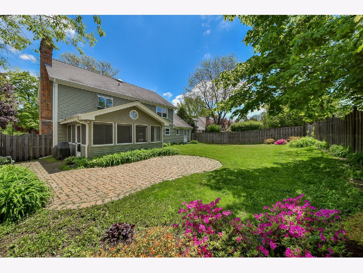
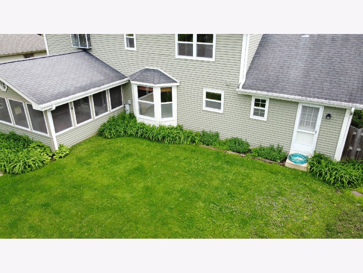
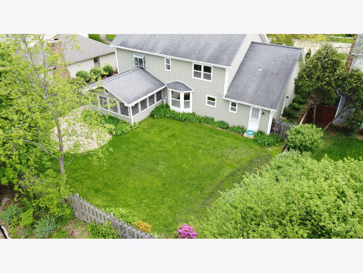
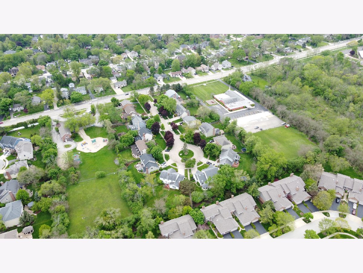
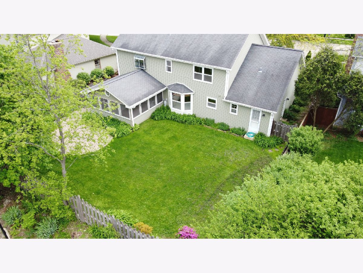
Room Specifics
Total Bedrooms: 4
Bedrooms Above Ground: 4
Bedrooms Below Ground: 0
Dimensions: —
Floor Type: Carpet
Dimensions: —
Floor Type: Carpet
Dimensions: —
Floor Type: Carpet
Full Bathrooms: 3
Bathroom Amenities: Separate Shower,Double Sink,Soaking Tub
Bathroom in Basement: 0
Rooms: Breakfast Room,Foyer,Walk In Closet,Screened Porch
Basement Description: Unfinished
Other Specifics
| 2 | |
| Concrete Perimeter | |
| Concrete | |
| Porch, Porch Screened, Brick Paver Patio, Storms/Screens | |
| Cul-De-Sac | |
| 70X146 | |
| — | |
| Full | |
| Hot Tub, Hardwood Floors, First Floor Laundry | |
| Double Oven, Microwave, Dishwasher, Refrigerator, Washer, Dryer, Cooktop | |
| Not in DB | |
| Curbs, Street Paved | |
| — | |
| — | |
| Gas Log |
Tax History
| Year | Property Taxes |
|---|---|
| 2020 | $11,743 |
Contact Agent
Nearby Similar Homes
Nearby Sold Comparables
Contact Agent
Listing Provided By
Keller Williams Premiere Properties





