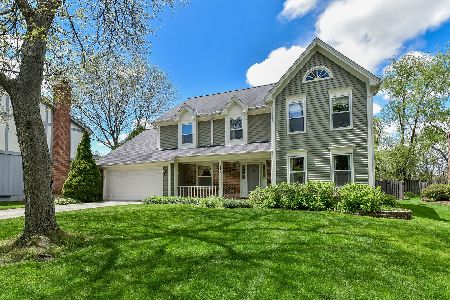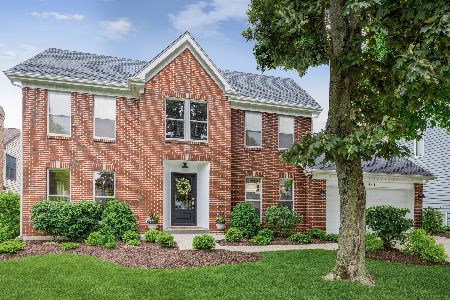861 Evergreen Avenue, Glen Ellyn, Illinois 60137
$700,000
|
Sold
|
|
| Status: | Closed |
| Sqft: | 3,200 |
| Cost/Sqft: | $212 |
| Beds: | 5 |
| Baths: | 3 |
| Year Built: | 1997 |
| Property Taxes: | $14,694 |
| Days On Market: | 543 |
| Lot Size: | 0,00 |
Description
MULTIPLE OFFER RECEIVED, HIGHEST AND BEST DUE BY SATURDAY JULY 27 AT 5PM. Bright and airy. 4 bedrooms , 3 bathrooms , beautiful dining room with tray ceiling, warm and inviting family room with fireplace open to spacious kitchen with stainless appliances , first floor office with adjacent full bathroom can be 5th bedroom for in law suite. Hardwood floors through out first floor. Nine foot ceilings. House has great flow and is wonderful for entertaining. Large deck with attached gazebo for summertime fun. Full basement is partially finished and has 4th full bathroom plumbed just needs finishing touches. Large private master suite with tray ceiling, bright open master bathroom with skylights, jacuzzi tub, and generous walk in closet. Second floor laundry. Plenty of storage. Large fenced backyard. Attached oversized 2 car garage. Front porch. New roof 2020 , new water heater 2021. Situated on a cul-de-sac within walking distance to award winning schools. Highly acclaimed Glenbard West High School, Hadley Junior High and Churchill Elementary which offers D41's sought after dual language program. Only 1 mile to downtown Glen Ellyn, train, shopping, restaurants. Owner is licensed Illinois realtor. As is sale . Quick close possible .
Property Specifics
| Single Family | |
| — | |
| — | |
| 1997 | |
| — | |
| — | |
| No | |
| — |
| — | |
| — | |
| — / Not Applicable | |
| — | |
| — | |
| — | |
| 12102383 | |
| 0503412008 |
Nearby Schools
| NAME: | DISTRICT: | DISTANCE: | |
|---|---|---|---|
|
Grade School
Churchill Elementary School |
41 | — | |
|
Middle School
Hadley Junior High School |
41 | Not in DB | |
|
High School
Glenbard West High School |
87 | Not in DB | |
Property History
| DATE: | EVENT: | PRICE: | SOURCE: |
|---|---|---|---|
| 16 Aug, 2024 | Sold | $700,000 | MRED MLS |
| 28 Jul, 2024 | Under contract | $679,000 | MRED MLS |
| 23 Jul, 2024 | Listed for sale | $679,000 | MRED MLS |
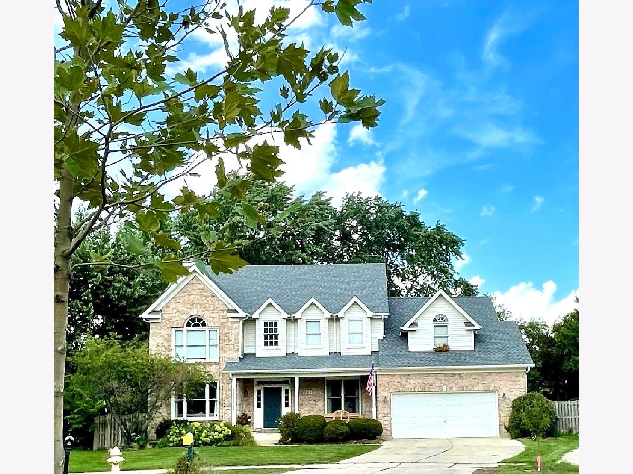
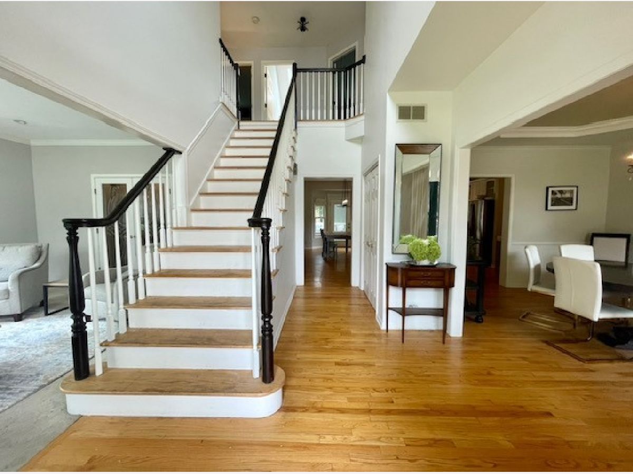
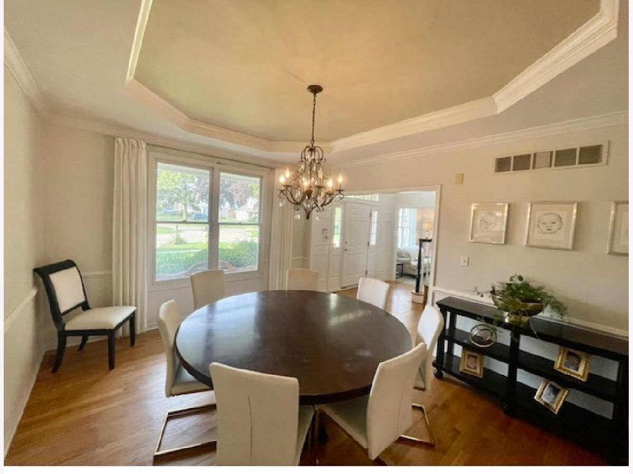
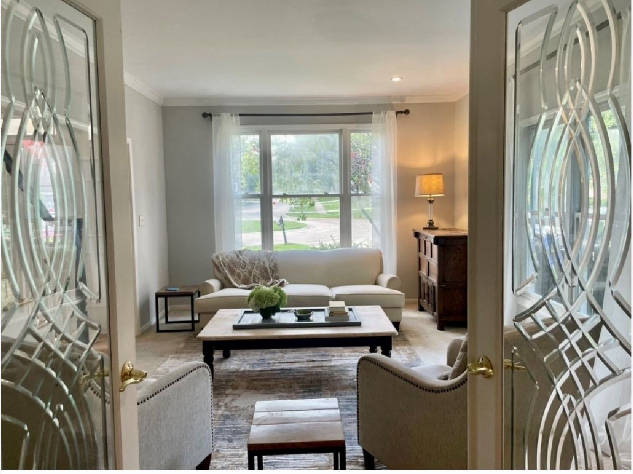
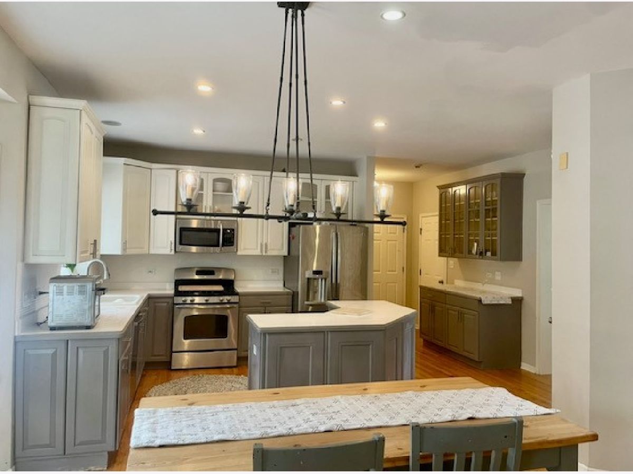
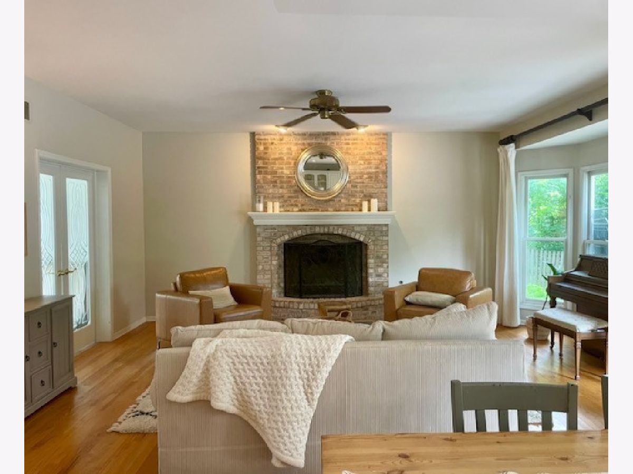
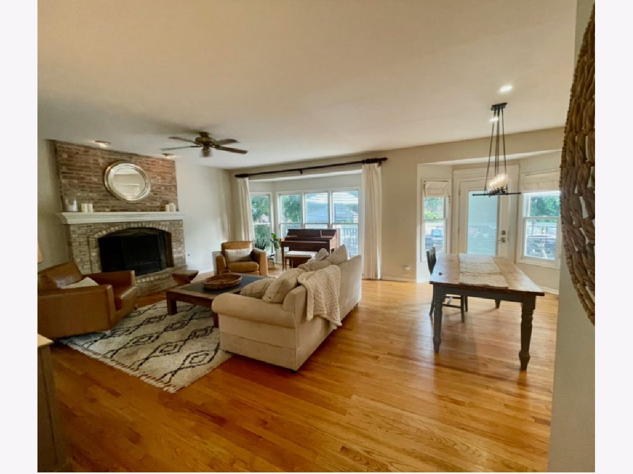
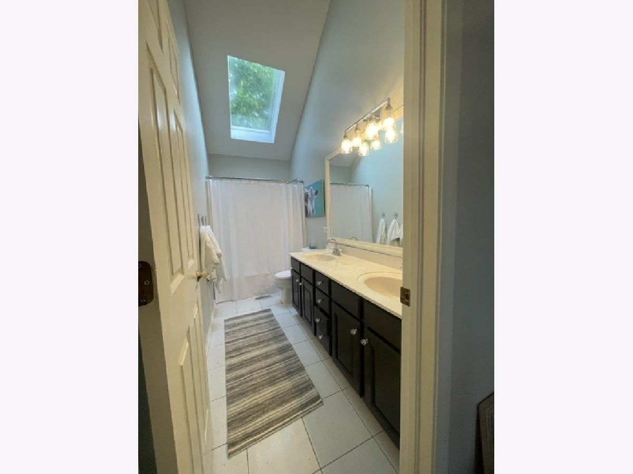
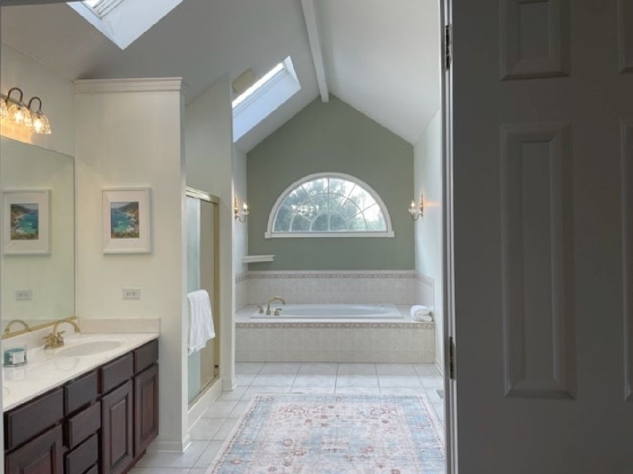
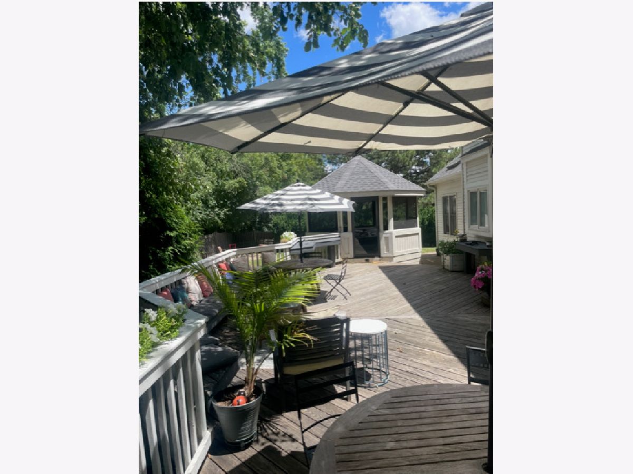
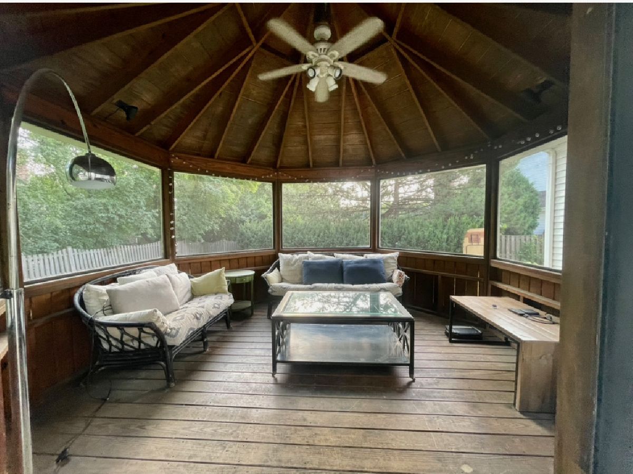
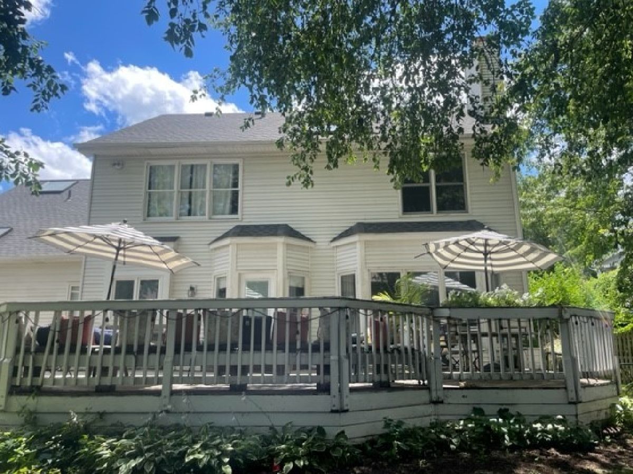
Room Specifics
Total Bedrooms: 5
Bedrooms Above Ground: 5
Bedrooms Below Ground: 0
Dimensions: —
Floor Type: —
Dimensions: —
Floor Type: —
Dimensions: —
Floor Type: —
Dimensions: —
Floor Type: —
Full Bathrooms: 3
Bathroom Amenities: Whirlpool,Separate Shower,Double Sink
Bathroom in Basement: 1
Rooms: —
Basement Description: Partially Finished
Other Specifics
| 2 | |
| — | |
| Concrete | |
| — | |
| — | |
| 54X126X147X123 | |
| Full,Pull Down Stair | |
| — | |
| — | |
| — | |
| Not in DB | |
| — | |
| — | |
| — | |
| — |
Tax History
| Year | Property Taxes |
|---|---|
| 2024 | $14,694 |
Contact Agent
Nearby Similar Homes
Nearby Sold Comparables
Contact Agent
Listing Provided By
Coldwell Banker Realty





