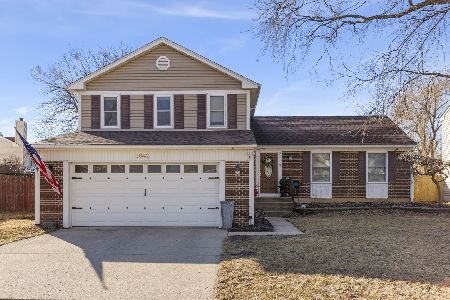848 Hartford Lane, Bolingbrook, Illinois 60440
$294,000
|
Sold
|
|
| Status: | Closed |
| Sqft: | 1,758 |
| Cost/Sqft: | $164 |
| Beds: | 3 |
| Baths: | 4 |
| Year Built: | 1995 |
| Property Taxes: | $8,063 |
| Days On Market: | 2059 |
| Lot Size: | 0,26 |
Description
Super Cute! HGTV meets Pottery Barn! Move-in ready, 4 bed, 2.2 bath with open concept layout, vaulted ceilings, hardwood flooring, main floor laundry, mud room and full finished basement with a bedroom and bathroom. The spacious master suite with double door entry has a private bath with travertine and walk-in closet. Two other bedrooms and a full guest bath round out the second level. It's an entertainer's dream outside with a paver patio, large fully fenced yard and separate enclosed sun-room/playroom. Quiet, tree lined street. Centrally located within walking distance to Parks & within minutes of schools, shopping and entertainment.
Property Specifics
| Single Family | |
| — | |
| Contemporary | |
| 1995 | |
| Full | |
| — | |
| No | |
| 0.26 |
| Will | |
| Williams Glen | |
| 0 / Not Applicable | |
| None | |
| Lake Michigan | |
| Public Sewer | |
| 10778738 | |
| 1202082080060000 |
Nearby Schools
| NAME: | DISTRICT: | DISTANCE: | |
|---|---|---|---|
|
Grade School
Jamie Mcgee Elementary School |
365U | — | |
|
Middle School
Jane Addams Middle School |
365U | Not in DB | |
|
High School
Bolingbrook High School |
365U | Not in DB | |
Property History
| DATE: | EVENT: | PRICE: | SOURCE: |
|---|---|---|---|
| 30 Apr, 2007 | Sold | $304,750 | MRED MLS |
| 22 Feb, 2007 | Under contract | $319,900 | MRED MLS |
| — | Last price change | $329,900 | MRED MLS |
| 8 Jan, 2007 | Listed for sale | $329,900 | MRED MLS |
| 26 Apr, 2013 | Sold | $245,000 | MRED MLS |
| 25 Mar, 2013 | Under contract | $269,000 | MRED MLS |
| 8 Mar, 2013 | Listed for sale | $269,000 | MRED MLS |
| 19 Aug, 2020 | Sold | $294,000 | MRED MLS |
| 17 Jul, 2020 | Under contract | $289,000 | MRED MLS |
| 11 Jul, 2020 | Listed for sale | $289,000 | MRED MLS |























Room Specifics
Total Bedrooms: 4
Bedrooms Above Ground: 3
Bedrooms Below Ground: 1
Dimensions: —
Floor Type: Carpet
Dimensions: —
Floor Type: Carpet
Dimensions: —
Floor Type: Carpet
Full Bathrooms: 4
Bathroom Amenities: Double Sink
Bathroom in Basement: 1
Rooms: Eating Area,Recreation Room,Foyer,Mud Room,Walk In Closet,Sun Room
Basement Description: Finished,Egress Window
Other Specifics
| 2 | |
| Concrete Perimeter | |
| Asphalt | |
| Patio, Storms/Screens | |
| Corner Lot,Fenced Yard,Landscaped | |
| 134X84 | |
| Pull Down Stair | |
| Full | |
| Vaulted/Cathedral Ceilings, Hot Tub | |
| Range, Microwave, Dishwasher, High End Refrigerator, Washer, Dryer, Disposal, Stainless Steel Appliance(s) | |
| Not in DB | |
| Park, Curbs, Sidewalks, Street Lights, Street Paved | |
| — | |
| — | |
| — |
Tax History
| Year | Property Taxes |
|---|---|
| 2007 | $5,428 |
| 2013 | $7,097 |
| 2020 | $8,063 |
Contact Agent
Nearby Similar Homes
Nearby Sold Comparables
Contact Agent
Listing Provided By
Coldwell Banker Realty








