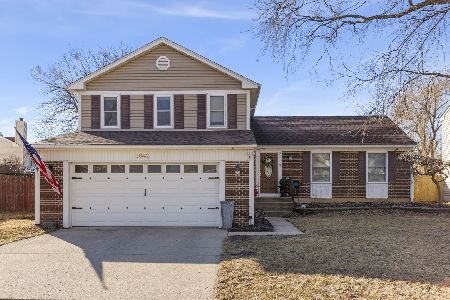848 Hartford Lane, Bolingbrook, Illinois 60440
$245,000
|
Sold
|
|
| Status: | Closed |
| Sqft: | 0 |
| Cost/Sqft: | — |
| Beds: | 4 |
| Baths: | 4 |
| Year Built: | 1995 |
| Property Taxes: | $7,097 |
| Days On Market: | 4740 |
| Lot Size: | 0,00 |
Description
POTTERY BARN "Perfect" best describes this outstanding home! Desirable OPEN FLOOR PLAN, plant shelves & gleaming hwd entry. A "Wow" kitch w/high definition cntrtps, brkfst bar, stone backsplash & All High-End SS Appls. Master suite w/WIC, Travertine Bath. Full & Fin LL offers theatre rm, playroom, bedroom 4 w/half-bth. Large fenced yard, brick patio, Hot Tub house & shed. NEW High effec HVAC & HWH. TOO MUCH to list!
Property Specifics
| Single Family | |
| — | |
| Contemporary | |
| 1995 | |
| Full | |
| — | |
| No | |
| — |
| Will | |
| Williams Glen | |
| 0 / Not Applicable | |
| None | |
| Public | |
| Public Sewer | |
| 08286838 | |
| 1202082080060000 |
Nearby Schools
| NAME: | DISTRICT: | DISTANCE: | |
|---|---|---|---|
|
Grade School
Jamie Mcgee Elementary School |
365U | — | |
|
Middle School
Jane Addams Middle School |
365U | Not in DB | |
|
High School
Bolingbrook High School |
365U | Not in DB | |
Property History
| DATE: | EVENT: | PRICE: | SOURCE: |
|---|---|---|---|
| 30 Apr, 2007 | Sold | $304,750 | MRED MLS |
| 22 Feb, 2007 | Under contract | $319,900 | MRED MLS |
| — | Last price change | $329,900 | MRED MLS |
| 8 Jan, 2007 | Listed for sale | $329,900 | MRED MLS |
| 26 Apr, 2013 | Sold | $245,000 | MRED MLS |
| 25 Mar, 2013 | Under contract | $269,000 | MRED MLS |
| 8 Mar, 2013 | Listed for sale | $269,000 | MRED MLS |
| 19 Aug, 2020 | Sold | $294,000 | MRED MLS |
| 17 Jul, 2020 | Under contract | $289,000 | MRED MLS |
| 11 Jul, 2020 | Listed for sale | $289,000 | MRED MLS |
Room Specifics
Total Bedrooms: 4
Bedrooms Above Ground: 4
Bedrooms Below Ground: 0
Dimensions: —
Floor Type: Carpet
Dimensions: —
Floor Type: Carpet
Dimensions: —
Floor Type: Carpet
Full Bathrooms: 4
Bathroom Amenities: Double Sink
Bathroom in Basement: 1
Rooms: Eating Area,Recreation Room,Utility Room-1st Floor
Basement Description: Finished
Other Specifics
| 2 | |
| Concrete Perimeter | |
| Asphalt | |
| Patio, Hot Tub | |
| Corner Lot,Fenced Yard,Landscaped | |
| 134X84 | |
| Pull Down Stair | |
| Full | |
| Vaulted/Cathedral Ceilings, Hot Tub | |
| Range, Microwave, Dishwasher, High End Refrigerator, Disposal | |
| Not in DB | |
| Sidewalks, Street Lights, Street Paved | |
| — | |
| — | |
| — |
Tax History
| Year | Property Taxes |
|---|---|
| 2007 | $5,428 |
| 2013 | $7,097 |
| 2020 | $8,063 |
Contact Agent
Nearby Similar Homes
Nearby Sold Comparables
Contact Agent
Listing Provided By
Coldwell Banker Residential









