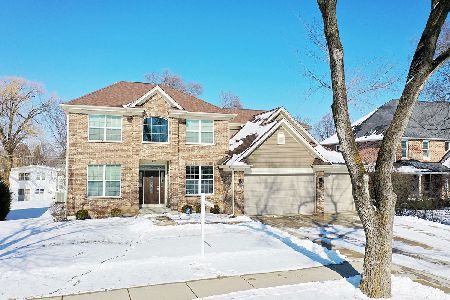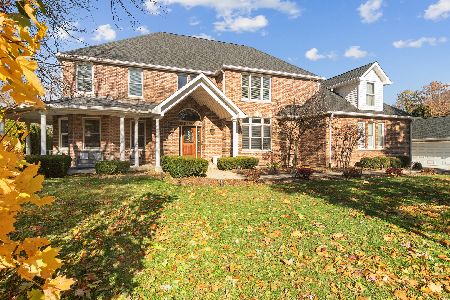848 Kenilworth Avenue, Palatine, Illinois 60067
$772,500
|
Sold
|
|
| Status: | Closed |
| Sqft: | 4,394 |
| Cost/Sqft: | $187 |
| Beds: | 4 |
| Baths: | 5 |
| Year Built: | 2001 |
| Property Taxes: | $19,279 |
| Days On Market: | 2795 |
| Lot Size: | 0,45 |
Description
So much to see in this well thought out custom home. Welcoming front porch sweeps around for ideal outdoor space. Two-story foyer with bridal staircase greets you as you enter the home. Grand dining room with expanded butler's pantry and wet bar. Large Den on main level with built in desk and storage perfect for office space. Professional kitchen with gourmet appl & center island. Expansive eating area that overlooks backyard with French doors to paver patio. Family room features soaring ceilings and beautiful windows providing stunning natural light. Full masonry fireplace for cozy nights by the fire. Oversized master en suite complete w/sitting area and spa bath. Three additional generous sized bedrooms complete the 2nd flr. Full finished basement w/one of a kind wine cellar! Direct access staircase from garage to basement. 2nd detached garage for added storage. Enjoy your backyard retreat w/ expert landscaping, custom brick paver patio and fire pit. Whole house generator.
Property Specifics
| Single Family | |
| — | |
| — | |
| 2001 | |
| Full | |
| CUSTOM | |
| No | |
| 0.45 |
| Cook | |
| — | |
| 0 / Not Applicable | |
| None | |
| Public | |
| Public Sewer | |
| 09965512 | |
| 02212110070000 |
Nearby Schools
| NAME: | DISTRICT: | DISTANCE: | |
|---|---|---|---|
|
Grade School
Stuart R Paddock School |
15 | — | |
|
Middle School
Plum Grove Junior High School |
15 | Not in DB | |
|
High School
Wm Fremd High School |
211 | Not in DB | |
Property History
| DATE: | EVENT: | PRICE: | SOURCE: |
|---|---|---|---|
| 11 Jan, 2019 | Sold | $772,500 | MRED MLS |
| 25 Oct, 2018 | Under contract | $819,900 | MRED MLS |
| — | Last price change | $835,000 | MRED MLS |
| 29 May, 2018 | Listed for sale | $835,000 | MRED MLS |
| 16 Jan, 2026 | Sold | $1,200,000 | MRED MLS |
| 16 Nov, 2025 | Under contract | $1,050,000 | MRED MLS |
| 13 Nov, 2025 | Listed for sale | $1,050,000 | MRED MLS |
Room Specifics
Total Bedrooms: 4
Bedrooms Above Ground: 4
Bedrooms Below Ground: 0
Dimensions: —
Floor Type: Carpet
Dimensions: —
Floor Type: Carpet
Dimensions: —
Floor Type: Carpet
Full Bathrooms: 5
Bathroom Amenities: Separate Shower,Double Sink,Soaking Tub
Bathroom in Basement: 0
Rooms: Eating Area,Den,Recreation Room,Play Room,Game Room,Foyer,Utility Room-Lower Level,Walk In Closet,Other Room,Storage
Basement Description: Finished
Other Specifics
| 4.5 | |
| Concrete Perimeter | |
| Asphalt | |
| Patio, Porch, Brick Paver Patio | |
| Landscaped | |
| 132 X 150 | |
| — | |
| Full | |
| Vaulted/Cathedral Ceilings, Hardwood Floors, Heated Floors, Second Floor Laundry, First Floor Full Bath | |
| Range, Microwave, Dishwasher, High End Refrigerator, Washer, Dryer, Stainless Steel Appliance(s), Wine Refrigerator, Range Hood | |
| Not in DB | |
| Street Paved | |
| — | |
| — | |
| Gas Log, Gas Starter |
Tax History
| Year | Property Taxes |
|---|---|
| 2019 | $19,279 |
| 2026 | $23,684 |
Contact Agent
Nearby Similar Homes
Nearby Sold Comparables
Contact Agent
Listing Provided By
Coldwell Banker Residential Brokerage











