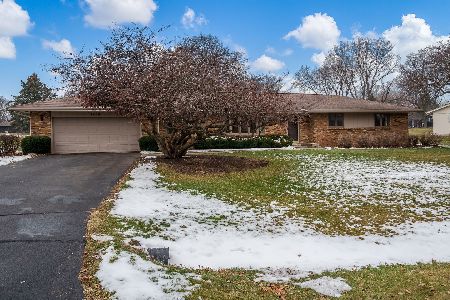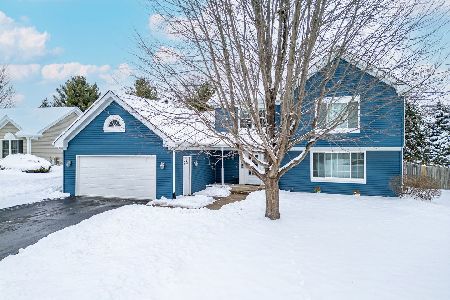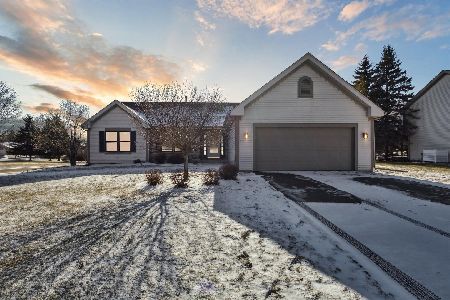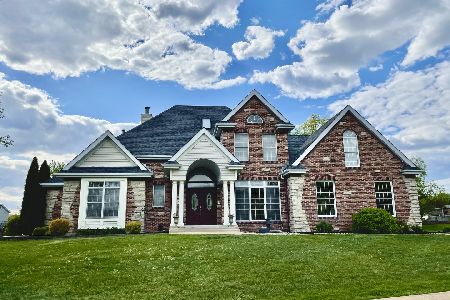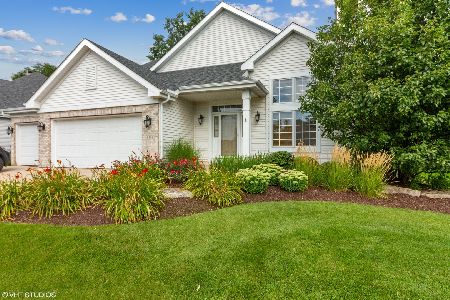8482 Haven Court, Rockford, Illinois 61108
$169,000
|
Sold
|
|
| Status: | Closed |
| Sqft: | 2,077 |
| Cost/Sqft: | $82 |
| Beds: | 3 |
| Baths: | 3 |
| Year Built: | 1998 |
| Property Taxes: | $5,521 |
| Days On Market: | 3813 |
| Lot Size: | 0,38 |
Description
Fantastic home on a cul-de-sac lot in prestigous Southampton Estates subdivision! Over 2,000 sq ft on the first and second levels with 3 beds and 2.5 baths. Updated granite counter tops in kitchen, new light fixtures, 9ft ceilings, white trim and six-panel doors throughout! Recently refinished oak hardwood floors in foyer and kitchen, family room with gas fireplace, central vac system for convenience! Double doors into lovely master suite with vaulted ceilings, large walk-in closet and en suite with dual vanities plus separate shower and soaker tub. Basement space waiting to be finished, with most of the drywall already up! Back yard with stone patio and lots of room for entertaining. County tax rate, new roof in 2014. A must see!
Property Specifics
| Single Family | |
| — | |
| — | |
| 1998 | |
| Full | |
| — | |
| No | |
| 0.38 |
| Winnebago | |
| Southhampton Estates | |
| 0 / Not Applicable | |
| None | |
| Public | |
| Public Sewer | |
| 09010975 | |
| 1236127002 |
Nearby Schools
| NAME: | DISTRICT: | DISTANCE: | |
|---|---|---|---|
|
Grade School
Cherry Valley Elementary School |
205 | — | |
|
Middle School
Bernard W Flinn Middle School |
205 | Not in DB | |
|
High School
Rockford East High School |
205 | Not in DB | |
|
Alternate Elementary School
White Swan Elementary School |
— | Not in DB | |
Property History
| DATE: | EVENT: | PRICE: | SOURCE: |
|---|---|---|---|
| 11 Dec, 2015 | Sold | $169,000 | MRED MLS |
| 18 Oct, 2015 | Under contract | $169,900 | MRED MLS |
| — | Last price change | $174,900 | MRED MLS |
| 13 Aug, 2015 | Listed for sale | $174,900 | MRED MLS |
Room Specifics
Total Bedrooms: 3
Bedrooms Above Ground: 3
Bedrooms Below Ground: 0
Dimensions: —
Floor Type: —
Dimensions: —
Floor Type: —
Full Bathrooms: 3
Bathroom Amenities: Separate Shower,Double Sink
Bathroom in Basement: 0
Rooms: No additional rooms
Basement Description: Unfinished
Other Specifics
| 3.5 | |
| Concrete Perimeter | |
| Asphalt | |
| Patio | |
| Cul-De-Sac | |
| 70 X 116 X 205 X 160 | |
| — | |
| Full | |
| Vaulted/Cathedral Ceilings, Hardwood Floors | |
| Range, Microwave, Dishwasher | |
| Not in DB | |
| Sidewalks | |
| — | |
| — | |
| Gas Log, Gas Starter |
Tax History
| Year | Property Taxes |
|---|---|
| 2015 | $5,521 |
Contact Agent
Nearby Similar Homes
Nearby Sold Comparables
Contact Agent
Listing Provided By
Berkshire Hathaway HomeServices Crosby Starck Real


