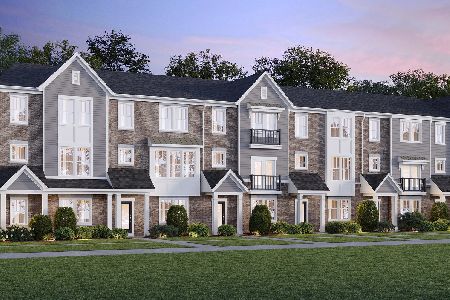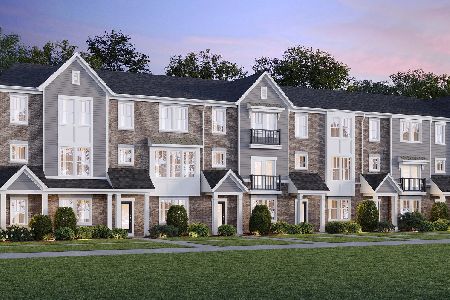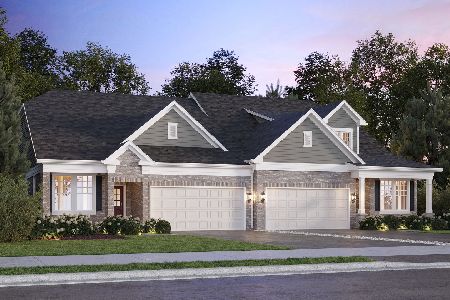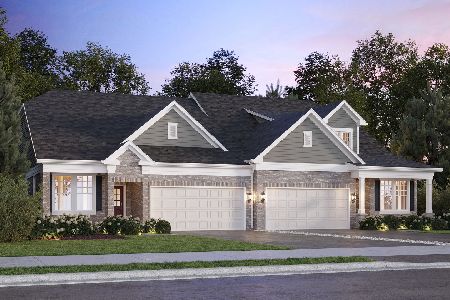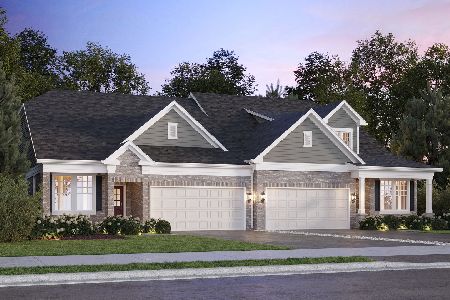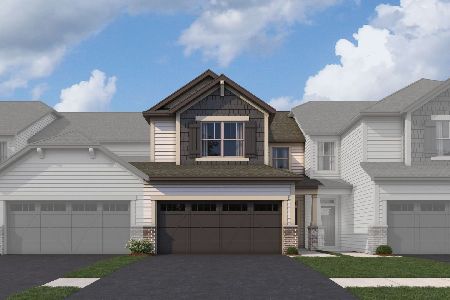8485 Liberty Lane, Woodridge, Illinois 60517
$559,720
|
Sold
|
|
| Status: | Closed |
| Sqft: | 2,116 |
| Cost/Sqft: | $272 |
| Beds: | 3 |
| Baths: | 3 |
| Year Built: | 2024 |
| Property Taxes: | $0 |
| Days On Market: | 331 |
| Lot Size: | 0,00 |
Description
Jan 2025 delivery! NEW CONSTRUCTION IN WOODRIDGE! Say hello to the Danbury II plan! From outside to in, this home has so much to offer, including 3 bedrooms + loft, 2.5 bathrooms, a first-floor owner's suite, a second-floor loft, and an open-concept main floor all within 2,116 square feet. The towering foyer offers a sightline into the main floor, providing a grand entrance. Whether you enter through the front door or through the 2-car garage entry, you'll end up right by the family room. 3 windows line the side wall of your open main floor, allowing tons of natural light to flood this space. The entire main level features a beautiful wood laminate flooring, which flows seamlessly with the light brown cabinets featured in the spacious kitchen! A breakfast area unifies the kitchen and the family room. This kitchen has a beautiful quartz island with an extensive overhang-perfect for additional seating, prep space or entertainment. Access your back patio through a door off the kitchen. Sitting on its own floor away from the other bedrooms, the owner's suite boasts maximum privacy and a functional layout to give you the bedroom you've always wanted! Your attached owner's bathroom comes with a 2-door linen closet featuring a beautifully tiled luxury walk-in shower with a seat, and a dual sink quartz vanity. Venture upstairs where a light-filled loft sits on one end of the floor while 2 secondary bedrooms and a full hallway bathroom are tucked around the corner on the other end. If you're on the search for a new home in the Woodridge area, the Danbury II townhome may be a perfect fit! Broker must be present at clients first visit to any M/I Homes community. *Photos and Virtual Tour are of a similar home, not subject home* Lot 14.01
Property Specifics
| Condos/Townhomes | |
| 2 | |
| — | |
| 2024 | |
| — | |
| DANBURY II-UFS | |
| Yes | |
| — |
| — | |
| The Townes At Farmingdale | |
| 350 / Monthly | |
| — | |
| — | |
| — | |
| 12189187 | |
| 0931300027 |
Nearby Schools
| NAME: | DISTRICT: | DISTANCE: | |
|---|---|---|---|
|
Grade School
Prairieview Elementary School |
66 | — | |
|
Middle School
Lakeview Junior High School |
66 | Not in DB | |
|
High School
South High School |
99 | Not in DB | |
Property History
| DATE: | EVENT: | PRICE: | SOURCE: |
|---|---|---|---|
| 30 Jan, 2025 | Sold | $559,720 | MRED MLS |
| 15 Dec, 2024 | Under contract | $574,720 | MRED MLS |
| — | Last price change | $571,720 | MRED MLS |
| 15 Oct, 2024 | Listed for sale | $569,720 | MRED MLS |






























Room Specifics
Total Bedrooms: 3
Bedrooms Above Ground: 3
Bedrooms Below Ground: 0
Dimensions: —
Floor Type: —
Dimensions: —
Floor Type: —
Full Bathrooms: 3
Bathroom Amenities: Separate Shower,Double Sink,European Shower
Bathroom in Basement: 0
Rooms: —
Basement Description: Slab
Other Specifics
| 2 | |
| — | |
| Asphalt | |
| — | |
| — | |
| 24X52.6 | |
| — | |
| — | |
| — | |
| — | |
| Not in DB | |
| — | |
| — | |
| — | |
| — |
Tax History
| Year | Property Taxes |
|---|
Contact Agent
Nearby Similar Homes
Nearby Sold Comparables
Contact Agent
Listing Provided By
Little Realty


