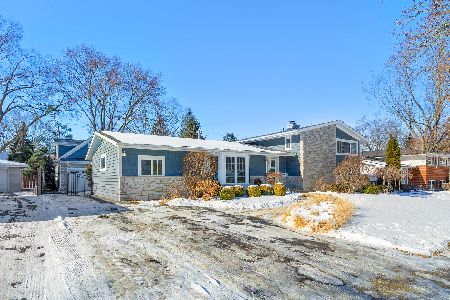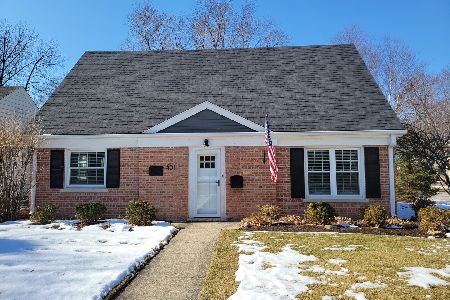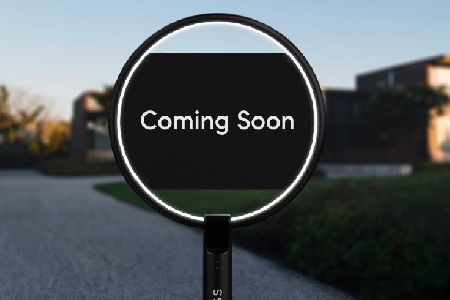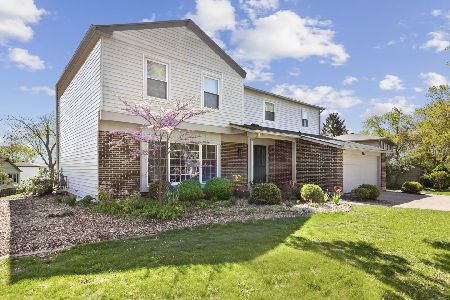849 4th Avenue, Libertyville, Illinois 60048
$550,000
|
Sold
|
|
| Status: | Closed |
| Sqft: | 2,789 |
| Cost/Sqft: | $203 |
| Beds: | 4 |
| Baths: | 3 |
| Year Built: | 1968 |
| Property Taxes: | $12,513 |
| Days On Market: | 1290 |
| Lot Size: | 0,24 |
Description
Warm & inviting, this move-in ready home has 4 bedrooms + four season room & finished basement. Loaded with character and charm, this comfortable home shows like an art gallery with tons of wow factor. Pristine hardwood floors and crown molding carry throughout the home. The kitchen boasts gorgeous cherry Fieldstone cabinetry. Family room is open to the very functional kitchen space with high-end stainless steel appliances, quartz surfaces, neutral stone backsplash and recessed lighting. A large peninsula separates the kitchen and family room with seating for 3. Family room features a gas log fireplace and direct access into the dreamy 4 season addition with sky lights. Dining room is off the kitchen and open to the large living room, flooded with natural light. Primary bedroom ensuite is expansive and hosts a sitting area. Bathroom includes a double sink, large walk-in shower and dual closets. 3 more bedrooms round out the 2nd level and share the updated bathroom with tub/shower combo. Basement is finished with plenty of extra space for storage + exterior access. Outdoor patio and deck offer an ideal entertaining space within the fenced yard. Enjoy the lush landscaping from the expanded covered front porch. Recent updates include new dishwasher & refrigerator, new sump pump with backup, newer range with double oven. Located close to award-winning schools, parks, train, and the vibrant downtown Libertyville restaurant, shopping and social scene. Copeland Manor Elementary & LHS!
Property Specifics
| Single Family | |
| — | |
| — | |
| 1968 | |
| — | |
| WESTMINISTER | |
| No | |
| 0.24 |
| Lake | |
| Cambridge East | |
| 0 / Not Applicable | |
| — | |
| — | |
| — | |
| 11608600 | |
| 11214160180000 |
Nearby Schools
| NAME: | DISTRICT: | DISTANCE: | |
|---|---|---|---|
|
Grade School
Copeland Manor Elementary School |
70 | — | |
|
Middle School
Highland Middle School |
70 | Not in DB | |
|
High School
Libertyville High School |
128 | Not in DB | |
Property History
| DATE: | EVENT: | PRICE: | SOURCE: |
|---|---|---|---|
| 7 Jun, 2011 | Sold | $399,000 | MRED MLS |
| 17 Apr, 2011 | Under contract | $425,000 | MRED MLS |
| — | Last price change | $449,900 | MRED MLS |
| 20 Feb, 2011 | Listed for sale | $449,900 | MRED MLS |
| 29 Jan, 2021 | Sold | $450,000 | MRED MLS |
| 30 Dec, 2020 | Under contract | $459,900 | MRED MLS |
| — | Last price change | $474,900 | MRED MLS |
| 6 Nov, 2020 | Listed for sale | $490,000 | MRED MLS |
| 30 Sep, 2022 | Sold | $550,000 | MRED MLS |
| 26 Aug, 2022 | Under contract | $565,000 | MRED MLS |
| 15 Aug, 2022 | Listed for sale | $565,000 | MRED MLS |
























Room Specifics
Total Bedrooms: 4
Bedrooms Above Ground: 4
Bedrooms Below Ground: 0
Dimensions: —
Floor Type: —
Dimensions: —
Floor Type: —
Dimensions: —
Floor Type: —
Full Bathrooms: 3
Bathroom Amenities: Double Sink
Bathroom in Basement: 0
Rooms: —
Basement Description: Finished,Crawl,Exterior Access,Storage Space
Other Specifics
| 2 | |
| — | |
| Concrete | |
| — | |
| — | |
| 10598 | |
| — | |
| — | |
| — | |
| — | |
| Not in DB | |
| — | |
| — | |
| — | |
| — |
Tax History
| Year | Property Taxes |
|---|---|
| 2011 | $8,777 |
| 2021 | $12,633 |
| 2022 | $12,513 |
Contact Agent
Nearby Similar Homes
Nearby Sold Comparables
Contact Agent
Listing Provided By
@properties Christie's International Real Estate












