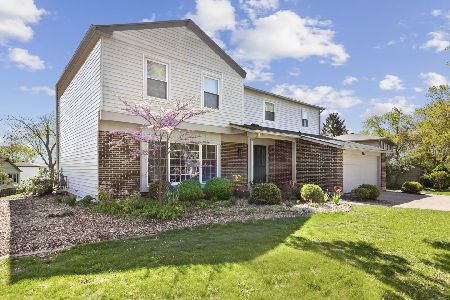849 4th Avenue, Libertyville, Illinois 60048
$399,000
|
Sold
|
|
| Status: | Closed |
| Sqft: | 2,914 |
| Cost/Sqft: | $146 |
| Beds: | 4 |
| Baths: | 3 |
| Year Built: | 1968 |
| Property Taxes: | $8,777 |
| Days On Market: | 5454 |
| Lot Size: | 0,00 |
Description
Stunningly updated Colonial in the Copeland School area! Newer siding, windows, roof, pillars, front porch & custom lighting. Updtd kit w/ cherry cabinets, quartz counters, SS appls w/ gas oven range. Hardwood flooring & newer carpet, custom fpl mantel & sunroom w/ skylights. Updtd baths w/ high vanities & redesigned master bath & dressing area. Fenced yard w/ patio & pergola.Over 2900 sq ft of wonderful living space
Property Specifics
| Single Family | |
| — | |
| Colonial | |
| 1968 | |
| Partial | |
| WESTMINISTER | |
| No | |
| — |
| Lake | |
| East Cambridge | |
| 0 / Not Applicable | |
| None | |
| Public | |
| Public Sewer | |
| 07736550 | |
| 11214160180000 |
Nearby Schools
| NAME: | DISTRICT: | DISTANCE: | |
|---|---|---|---|
|
Grade School
Copeland Manor Elementary School |
70 | — | |
|
Middle School
Highland Middle School |
70 | Not in DB | |
|
High School
Libertyville High School |
128 | Not in DB | |
Property History
| DATE: | EVENT: | PRICE: | SOURCE: |
|---|---|---|---|
| 7 Jun, 2011 | Sold | $399,000 | MRED MLS |
| 17 Apr, 2011 | Under contract | $425,000 | MRED MLS |
| — | Last price change | $449,900 | MRED MLS |
| 20 Feb, 2011 | Listed for sale | $449,900 | MRED MLS |
| 29 Jan, 2021 | Sold | $450,000 | MRED MLS |
| 30 Dec, 2020 | Under contract | $459,900 | MRED MLS |
| — | Last price change | $474,900 | MRED MLS |
| 6 Nov, 2020 | Listed for sale | $490,000 | MRED MLS |
| 30 Sep, 2022 | Sold | $550,000 | MRED MLS |
| 26 Aug, 2022 | Under contract | $565,000 | MRED MLS |
| 15 Aug, 2022 | Listed for sale | $565,000 | MRED MLS |
Room Specifics
Total Bedrooms: 4
Bedrooms Above Ground: 4
Bedrooms Below Ground: 0
Dimensions: —
Floor Type: Hardwood
Dimensions: —
Floor Type: Hardwood
Dimensions: —
Floor Type: Hardwood
Full Bathrooms: 3
Bathroom Amenities: Double Sink
Bathroom in Basement: 0
Rooms: Eating Area,Sitting Room,Sun Room,Other Room
Basement Description: Unfinished,Crawl
Other Specifics
| 2 | |
| — | |
| — | |
| — | |
| Fenced Yard | |
| 76X125X98X125 | |
| — | |
| Full | |
| Hardwood Floors | |
| Range, Microwave, Dishwasher, Refrigerator | |
| Not in DB | |
| Pool, Tennis Courts, Sidewalks, Street Lights | |
| — | |
| — | |
| Gas Log |
Tax History
| Year | Property Taxes |
|---|---|
| 2011 | $8,777 |
| 2021 | $12,633 |
| 2022 | $12,513 |
Contact Agent
Nearby Similar Homes
Nearby Sold Comparables
Contact Agent
Listing Provided By
Century 21 Kreuser & Seiler













