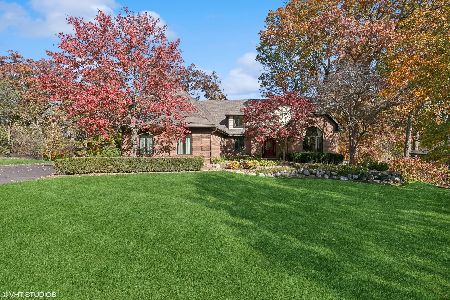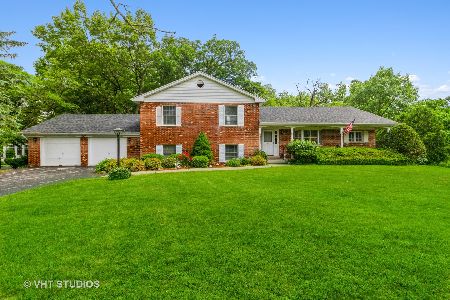849 Drummore Lane, Frankfort, Illinois 60423
$365,000
|
Sold
|
|
| Status: | Closed |
| Sqft: | 3,987 |
| Cost/Sqft: | $93 |
| Beds: | 3 |
| Baths: | 4 |
| Year Built: | 1976 |
| Property Taxes: | $10,749 |
| Days On Market: | 2061 |
| Lot Size: | 0,66 |
Description
Wonderful hard-to-find Class and Timeless Style in this Estate Home of almost 4,000' on Large 2/3rd Acre Trophy Corner Lot that backs to the brook in Frankfort's wooded Prestwick! Special Features Include: Grand Foyer, Gorgeous Eat-In Kitchen w/Tons of Light ~ Huge Center Island ~ Fireplace ~ Granite ~ like NEW SS Appliances ~ Deck w/Gas Plumbed ~ Wine Fridge, Formal Private Dining Room w/Dual French Doors, Hand-Scraped Wide-Plank Hardwood Flooring, Cozy First-Floor Den w/Fireplace and Built-In, Beautiful Family Room w/Gorgeous Custom Wood-Surround Fireplace (#3!) and Built-In, Huge Sliding Glass to Back Patio, proper sunken Living Room, Large Bedrooms w/Walk-Ins and Massive Bonus Room w/Closet and Extra Storage, 2-Jacuzzi Tubs, FOUR Car Garage, Partially Finished Basement w/Exterior Access, Sprinkler, and Invisible Fence! One Bedroom could easily be converted back to 2 making this a 4-Bedroom house and another bedroom is the size of two large bedrooms. Many Updates and New Additions. Close to Old Plank Trail, Downtown, nearby Commissioner's Park, and with Top-Notch Frankfort Schools!!! Contact your agent for a private tour today!
Property Specifics
| Single Family | |
| — | |
| — | |
| 1976 | |
| Full | |
| — | |
| No | |
| 0.66 |
| Will | |
| — | |
| — / Not Applicable | |
| None | |
| Public | |
| Public Sewer | |
| 10726803 | |
| 9092540100600000 |
Property History
| DATE: | EVENT: | PRICE: | SOURCE: |
|---|---|---|---|
| 10 Sep, 2020 | Sold | $365,000 | MRED MLS |
| 4 Aug, 2020 | Under contract | $369,900 | MRED MLS |
| — | Last price change | $379,900 | MRED MLS |
| 27 May, 2020 | Listed for sale | $419,900 | MRED MLS |
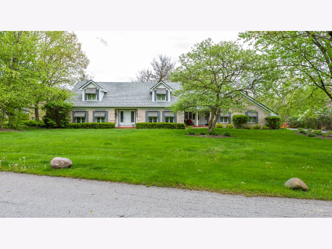
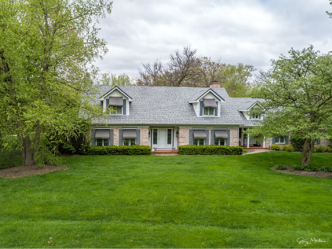
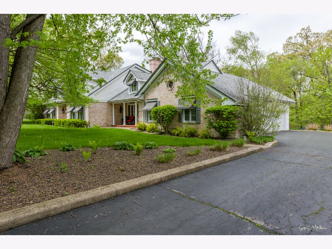
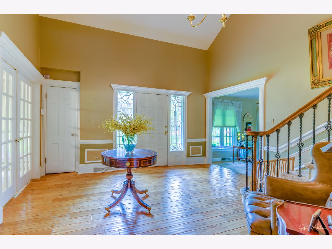
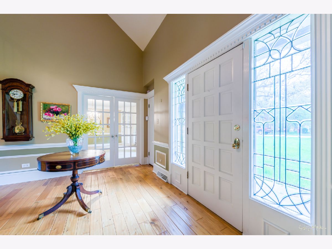
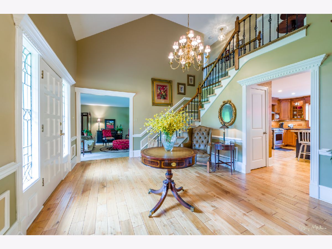
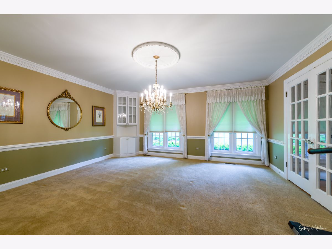
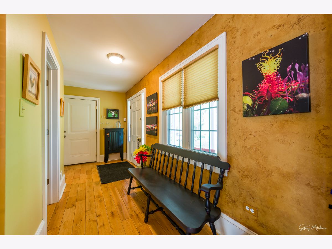
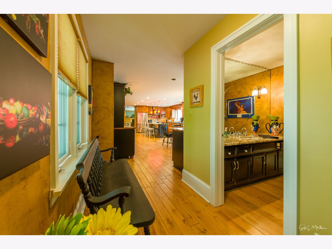
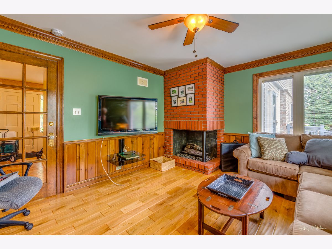
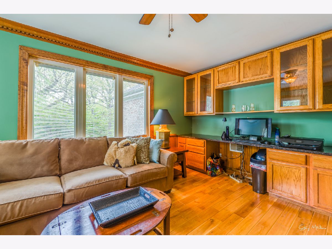
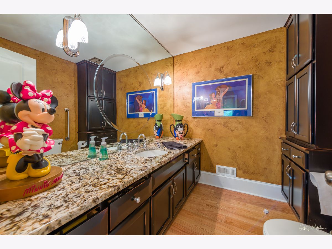
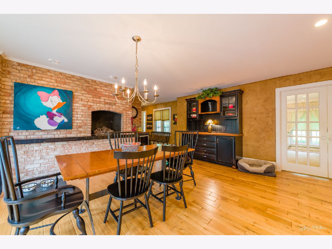
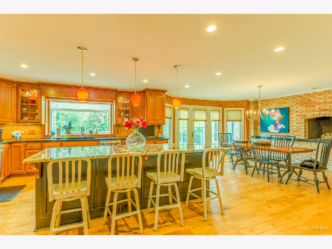
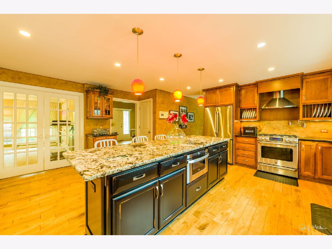
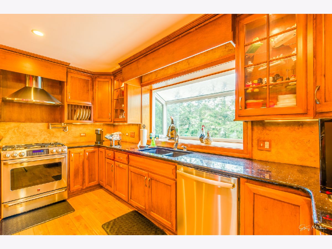
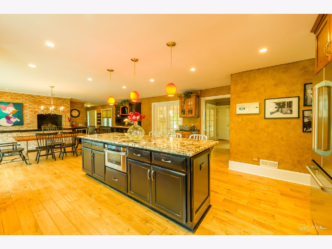
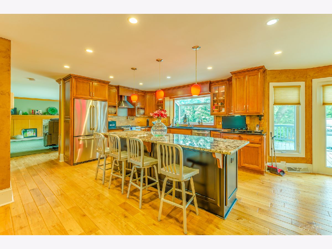
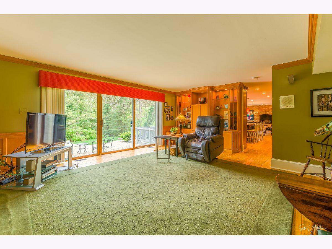
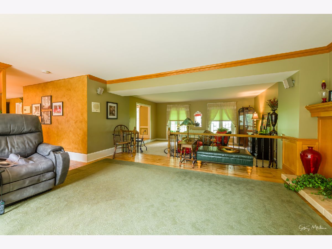
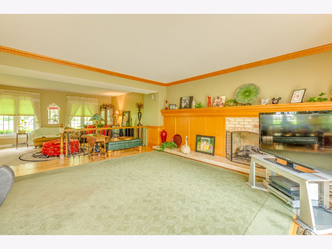
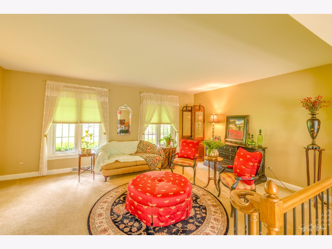
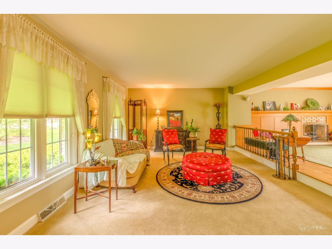
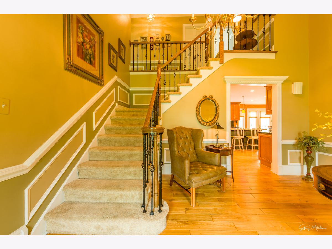
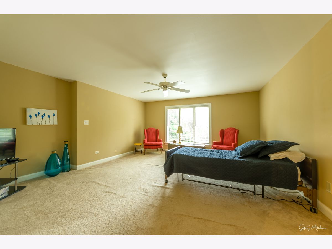
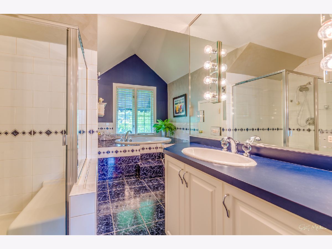
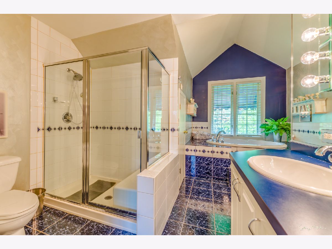
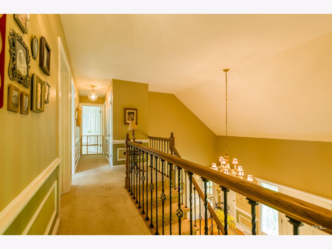
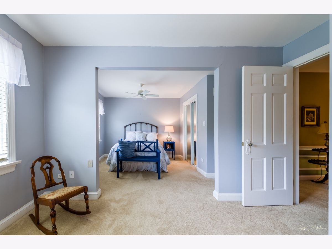
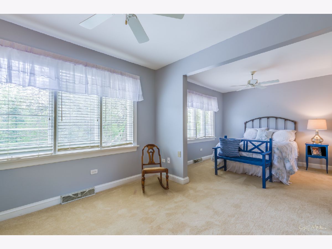
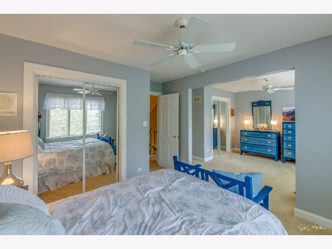
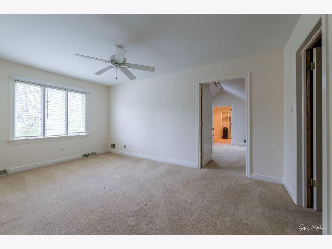
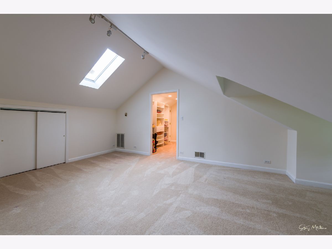
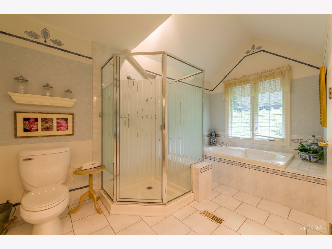
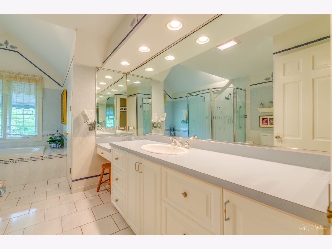
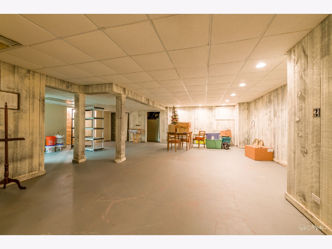
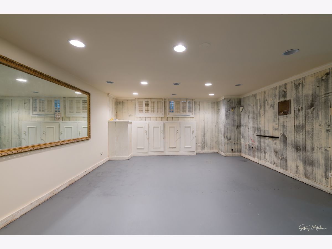
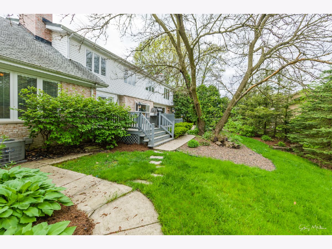
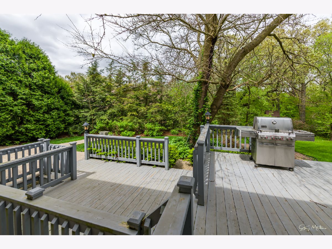
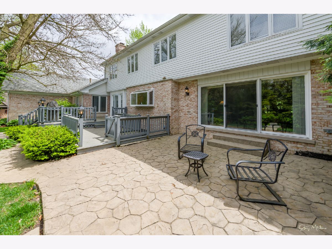
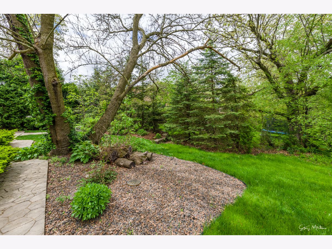
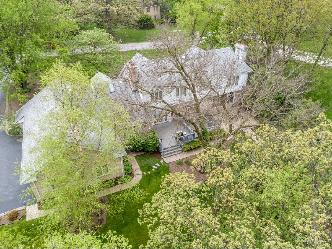
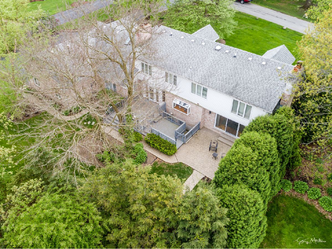
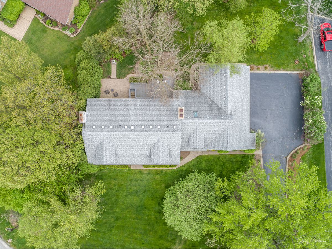
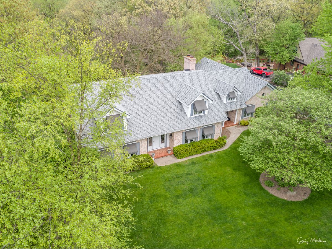
Room Specifics
Total Bedrooms: 3
Bedrooms Above Ground: 3
Bedrooms Below Ground: 0
Dimensions: —
Floor Type: Carpet
Dimensions: —
Floor Type: Carpet
Full Bathrooms: 4
Bathroom Amenities: Whirlpool,Separate Shower
Bathroom in Basement: 1
Rooms: Den,Bonus Room
Basement Description: Partially Finished,Exterior Access
Other Specifics
| 4 | |
| — | |
| Asphalt | |
| Deck, Patio, Stamped Concrete Patio, Outdoor Grill | |
| Corner Lot,Mature Trees | |
| 135X20X70X223X221X51 | |
| — | |
| Full | |
| Hardwood Floors, Walk-In Closet(s) | |
| — | |
| Not in DB | |
| — | |
| — | |
| — | |
| — |
Tax History
| Year | Property Taxes |
|---|---|
| 2020 | $10,749 |
Contact Agent
Nearby Similar Homes
Nearby Sold Comparables
Contact Agent
Listing Provided By
RE/MAX Synergy


