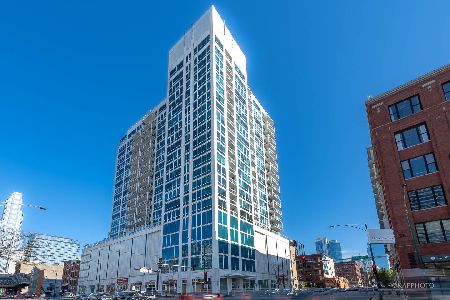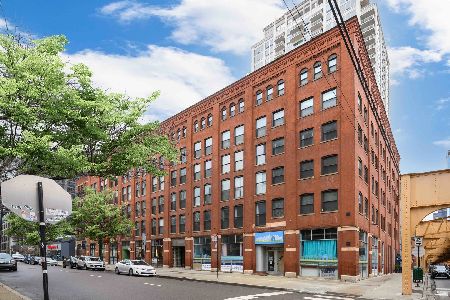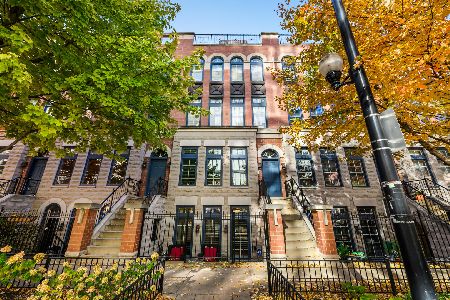849 Franklin Street, Near North Side, Chicago, Illinois 60610
$282,500
|
Sold
|
|
| Status: | Closed |
| Sqft: | 750 |
| Cost/Sqft: | $385 |
| Beds: | 1 |
| Baths: | 1 |
| Year Built: | 2006 |
| Property Taxes: | $5,230 |
| Days On Market: | 933 |
| Lot Size: | 0,00 |
Description
Experience the epitome of cosmopolitan living in the bustling core of Chicago! Enter an extraordinary1-bedroom, 1-bathroom loft-style condominium in River North's highly desirable Parc Chestnut Building. This upgraded gem of contemporary living offers an open floor plan with 11-foot ceilings, real oak hardwood floors, abundant natural light, and a private balcony. The modern kitchen is complete with stainless steel appliances, under counter wine cooler, granite countertops and backsplash. The unit also INCLUDES 1 HEATED PARKING SPOT, providing convenience in unpredictable Chicago weather. The Parc Chestnut Building offers an exquisite array of amenities: state-of-the-art fitness center, peaceful courtyard, 24-hour door staff, on-site management, bike storage, a business center, a party/community room, and breathtaking city skyline views from the renovated terrace with outdoor grills. Additional features include in-unit washer and dryer, ample storage space, and low assessments that cover cable, internet, water, trash, heat, and air conditioning. There's also a fenced-in park across the street for dog walking and outdoor relaxation. Benefit from the unbeatable convenience of being within close proximity to the Brown and Purple lines, allowing for seamless transportation. Indulge in a culinary haven, as highly acclaimed restaurants surround the building. Additionally, revel in the proximity to renowned attractions such as Michigan Avenue, the Magnificent Mile, and the beautiful Lake Michigan. Don't miss the opportunity to schedule a viewing today and immerse yourself in the alluring enchantment of this urban sanctuary.
Property Specifics
| Condos/Townhomes | |
| 261 | |
| — | |
| 2006 | |
| — | |
| — | |
| No | |
| — |
| Cook | |
| Parc Chestnut | |
| 527 / Monthly | |
| — | |
| — | |
| — | |
| 11832721 | |
| 17044450171201 |
Property History
| DATE: | EVENT: | PRICE: | SOURCE: |
|---|---|---|---|
| 18 Apr, 2007 | Sold | $297,500 | MRED MLS |
| 31 Mar, 2007 | Under contract | $275,000 | MRED MLS |
| — | Last price change | $295,000 | MRED MLS |
| 11 Jan, 2007 | Listed for sale | $324,900 | MRED MLS |
| 5 May, 2020 | Under contract | $0 | MRED MLS |
| 25 Apr, 2020 | Listed for sale | $0 | MRED MLS |
| 5 Feb, 2024 | Sold | $282,500 | MRED MLS |
| 3 Dec, 2023 | Under contract | $289,000 | MRED MLS |
| — | Last price change | $299,000 | MRED MLS |
| 13 Jul, 2023 | Listed for sale | $309,900 | MRED MLS |
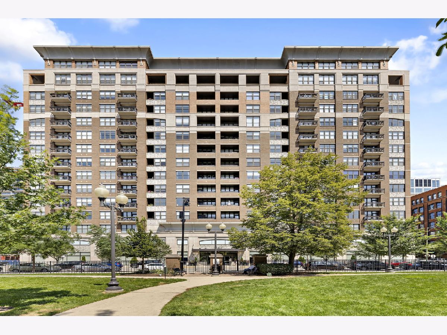
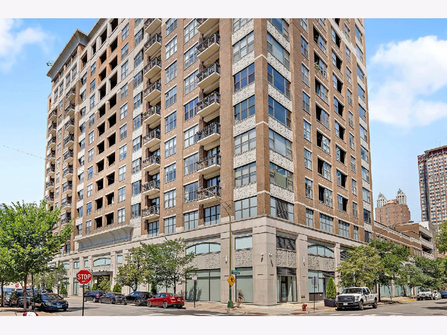
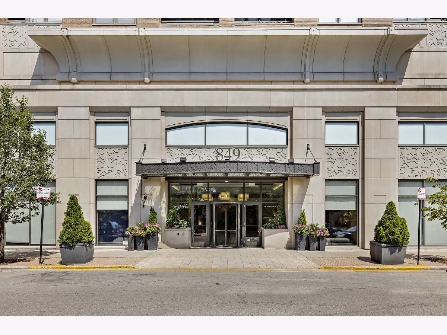
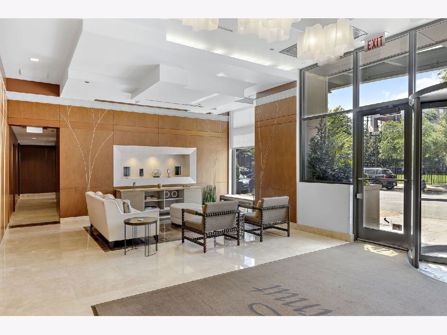
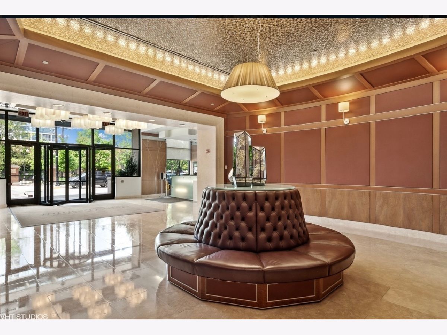
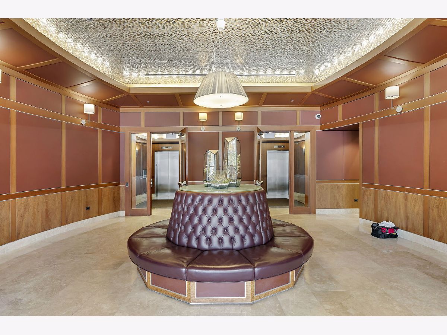
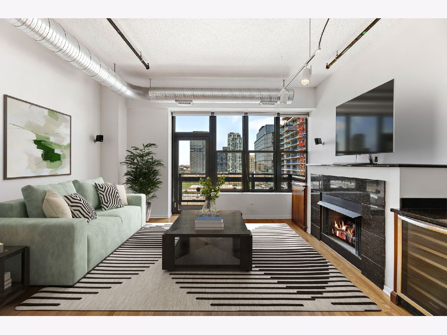
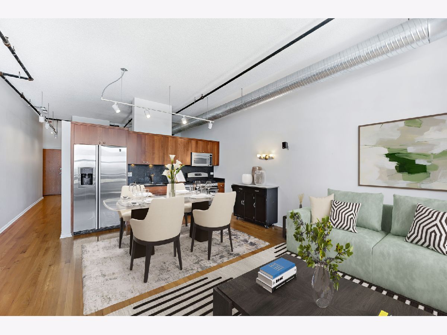
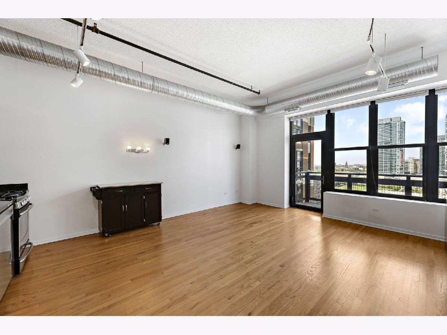
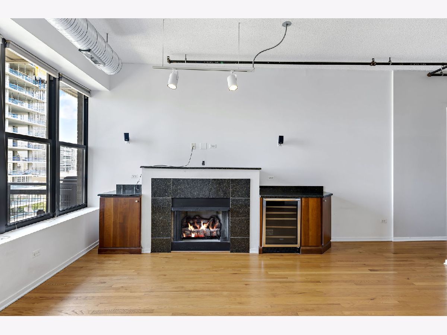
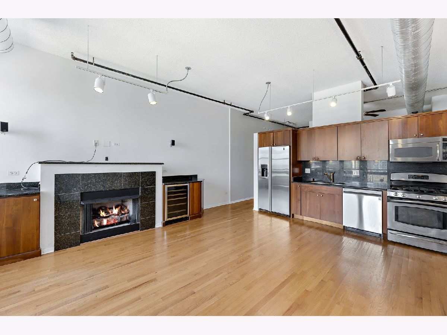
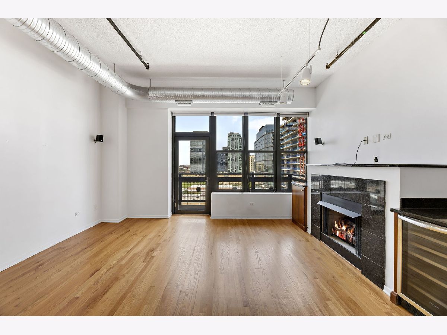
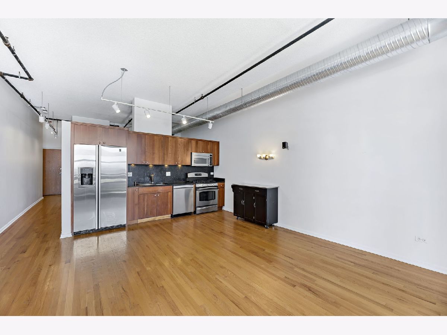
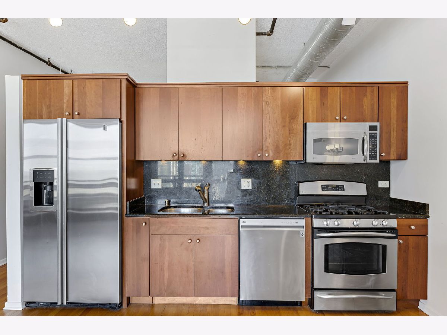
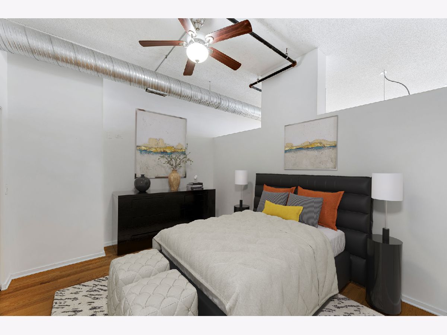
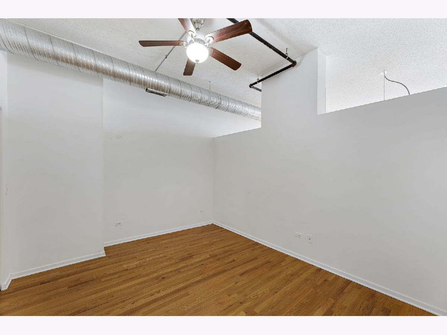
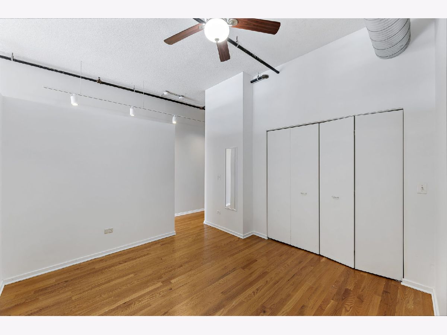
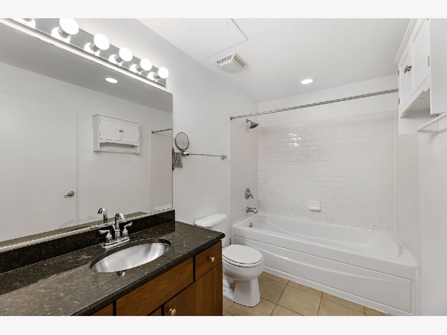
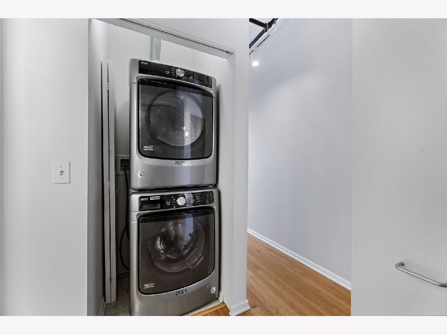
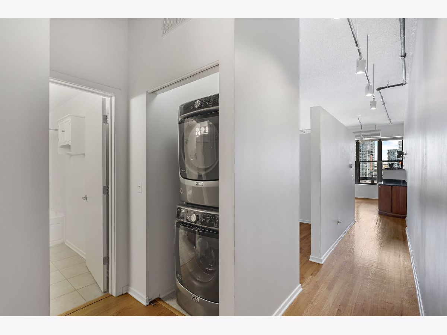
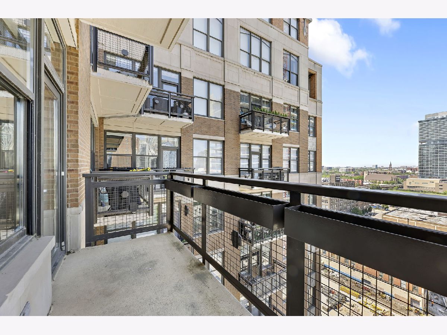

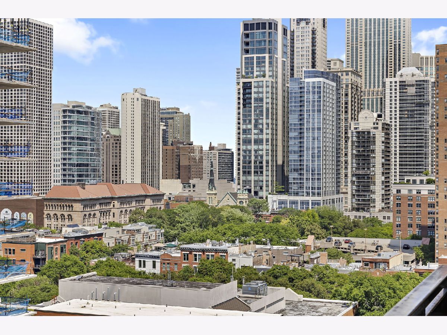
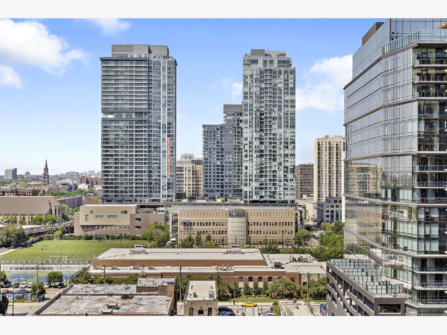
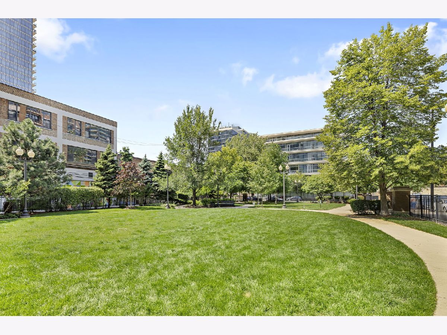
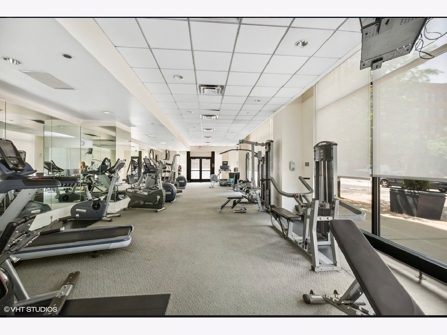
Room Specifics
Total Bedrooms: 1
Bedrooms Above Ground: 1
Bedrooms Below Ground: 0
Dimensions: —
Floor Type: —
Dimensions: —
Floor Type: —
Full Bathrooms: 1
Bathroom Amenities: —
Bathroom in Basement: 0
Rooms: —
Basement Description: None
Other Specifics
| 1 | |
| — | |
| — | |
| — | |
| — | |
| COMMON | |
| — | |
| — | |
| — | |
| — | |
| Not in DB | |
| — | |
| — | |
| — | |
| — |
Tax History
| Year | Property Taxes |
|---|---|
| 2024 | $5,230 |
Contact Agent
Nearby Similar Homes
Nearby Sold Comparables
Contact Agent
Listing Provided By
eXp Realty, LLC

