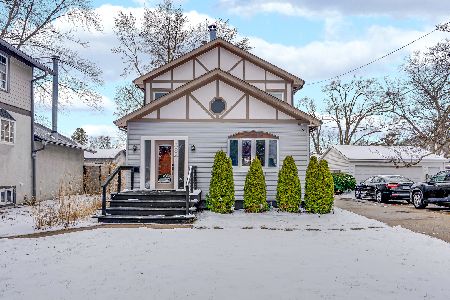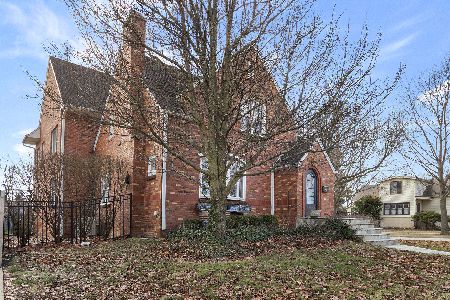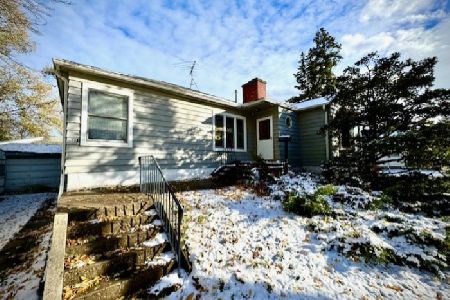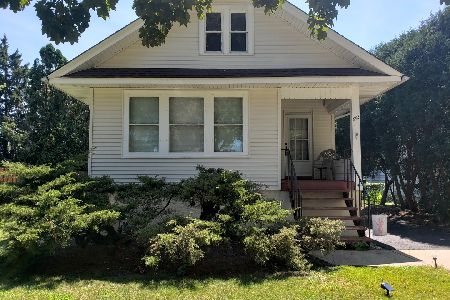849 Walter Avenue, Des Plaines, Illinois 60016
$535,000
|
Sold
|
|
| Status: | Closed |
| Sqft: | 2,900 |
| Cost/Sqft: | $182 |
| Beds: | 4 |
| Baths: | 4 |
| Year Built: | 2005 |
| Property Taxes: | $11,156 |
| Days On Market: | 2743 |
| Lot Size: | 0,27 |
Description
Rarely available custom contemporary home! Enjoy this PRISTINE newer build with HIGH END UPGRADES! Main floor boasts beautiful wood floors, impressively high ceilings, STUNNING fireplace, & OPEN CONCEPT KITCHEN. GOURMET KITCHEN features SS appliances, granite counters, 42" cabinets, island, & breakfast bar! WALK-OUT BASEMENT offers ample sunlight, private FULL BATH & 2nd fireplace! Enjoy the conveniently located master bedroom w/private en suite, dual closets, & PRIVATE MASTER DECK! En suite features spa-like shower, Jacuzzi tub, & dual vanities! Enjoy entertaining on your very own ROOF TOP DECK overlooking the fully fenced yard! Take your morning cup of coffee on the brick paver patio! Enjoy the 2-story shed perfect for a studio/work space! TOO MANY UPGRADES TO NAME- NEW Anderson Front Windows, NEW screens, NEW water heater, NEW gutter heaters, CUSTOM shelving, UPGRADED fans/fixtures, UPDATED sump, NEW injector, New sewer line, & MORE! Conveniently near shopping, highways, & metra!
Property Specifics
| Single Family | |
| — | |
| — | |
| 2005 | |
| Full | |
| — | |
| No | |
| 0.27 |
| Cook | |
| — | |
| 0 / Not Applicable | |
| None | |
| Lake Michigan | |
| Public Sewer | |
| 10037112 | |
| 09173160300000 |
Property History
| DATE: | EVENT: | PRICE: | SOURCE: |
|---|---|---|---|
| 30 Jun, 2011 | Sold | $295,900 | MRED MLS |
| 30 May, 2011 | Under contract | $291,500 | MRED MLS |
| 24 May, 2011 | Listed for sale | $291,500 | MRED MLS |
| 23 Nov, 2011 | Sold | $491,750 | MRED MLS |
| 11 Oct, 2011 | Under contract | $499,965 | MRED MLS |
| 18 Aug, 2011 | Listed for sale | $499,965 | MRED MLS |
| 10 Oct, 2018 | Sold | $535,000 | MRED MLS |
| 10 Sep, 2018 | Under contract | $529,000 | MRED MLS |
| — | Last price change | $535,000 | MRED MLS |
| 1 Aug, 2018 | Listed for sale | $535,000 | MRED MLS |
Room Specifics
Total Bedrooms: 4
Bedrooms Above Ground: 4
Bedrooms Below Ground: 0
Dimensions: —
Floor Type: Hardwood
Dimensions: —
Floor Type: Hardwood
Dimensions: —
Floor Type: Hardwood
Full Bathrooms: 4
Bathroom Amenities: Whirlpool,Separate Shower,Double Sink
Bathroom in Basement: 1
Rooms: Foyer
Basement Description: Finished,Exterior Access
Other Specifics
| 2 | |
| — | |
| Brick | |
| — | |
| Fenced Yard | |
| 141 X 83 | |
| — | |
| Full | |
| Vaulted/Cathedral Ceilings, Skylight(s), Hardwood Floors, Heated Floors, First Floor Laundry | |
| Range, Microwave, Dishwasher, Refrigerator, Washer, Dryer, Disposal, Stainless Steel Appliance(s) | |
| Not in DB | |
| Curbs, Sidewalks, Street Lights, Street Paved | |
| — | |
| — | |
| Wood Burning |
Tax History
| Year | Property Taxes |
|---|---|
| 2011 | $9,363 |
| 2018 | $11,156 |
Contact Agent
Nearby Similar Homes
Nearby Sold Comparables
Contact Agent
Listing Provided By
Redfin Corporation












