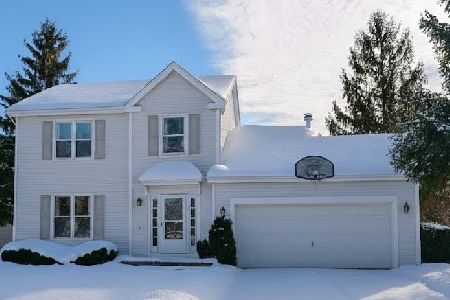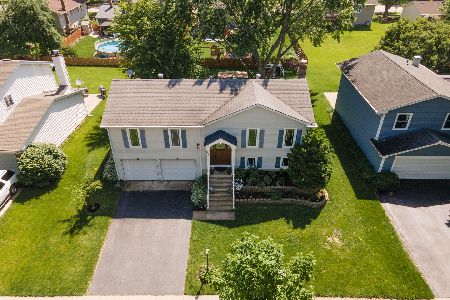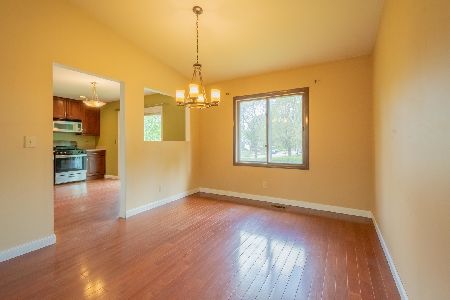85 Fairfield Lane, Cary, Illinois 60013
$255,000
|
Sold
|
|
| Status: | Closed |
| Sqft: | 2,688 |
| Cost/Sqft: | $104 |
| Beds: | 5 |
| Baths: | 2 |
| Year Built: | 1980 |
| Property Taxes: | $7,151 |
| Days On Market: | 1919 |
| Lot Size: | 0,24 |
Description
Lovely Bi-Level in the heart of Cary in the Greenfield Subdivision. You could bike,walk, run, or take the car to downtown Cary for their fine restaurants or catch the train to parts unknown. This open floor plan home has 5 bedrooms, 2 bths. Large entry to living room with vaulted ceilings, and a slider to the large deck and nice fenced yard. Sunny eat in kitchen with all appliances staying.3 bedrms up and 1 bth. Lower level has 2 bedrms 1 bth, huge family room with FP . Fresh paint, some new carpeting , a couple of things still to be done but almost ready for the new buyer. All windows and 2 sliders plus the screens and the front door are covered by a lifetime warranty that continues to the new buyer! New sump pump as of 10/26/2020
Property Specifics
| Single Family | |
| — | |
| Bi-Level | |
| 1980 | |
| Full | |
| BI-LEVEL | |
| No | |
| 0.24 |
| Mc Henry | |
| Greenfields | |
| — / Not Applicable | |
| None | |
| Public | |
| Public Sewer | |
| 10915881 | |
| 1914202013 |
Nearby Schools
| NAME: | DISTRICT: | DISTANCE: | |
|---|---|---|---|
|
Grade School
Briargate Elementary School |
26 | — | |
|
Middle School
Cary Junior High School |
26 | Not in DB | |
|
High School
Cary-grove Community High School |
155 | Not in DB | |
Property History
| DATE: | EVENT: | PRICE: | SOURCE: |
|---|---|---|---|
| 27 May, 2009 | Sold | $240,000 | MRED MLS |
| 9 Jan, 2009 | Under contract | $249,900 | MRED MLS |
| — | Last price change | $258,900 | MRED MLS |
| 5 Feb, 2008 | Listed for sale | $259,900 | MRED MLS |
| 11 Dec, 2020 | Sold | $255,000 | MRED MLS |
| 6 Nov, 2020 | Under contract | $279,000 | MRED MLS |
| 23 Oct, 2020 | Listed for sale | $279,000 | MRED MLS |
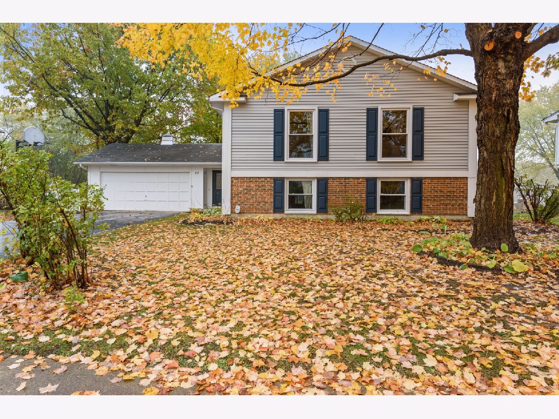
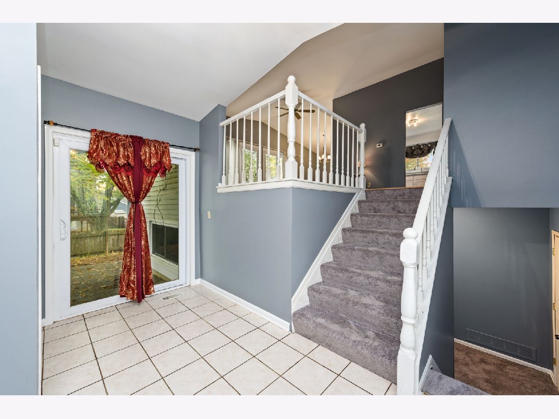
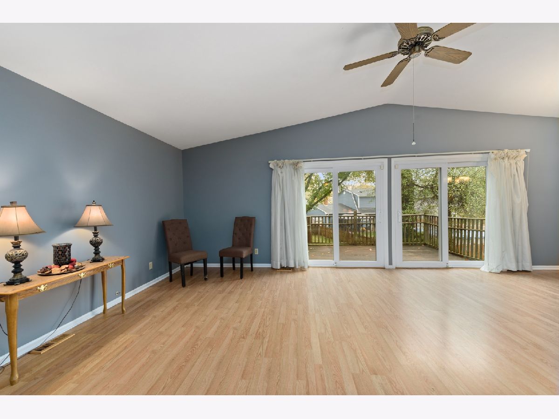
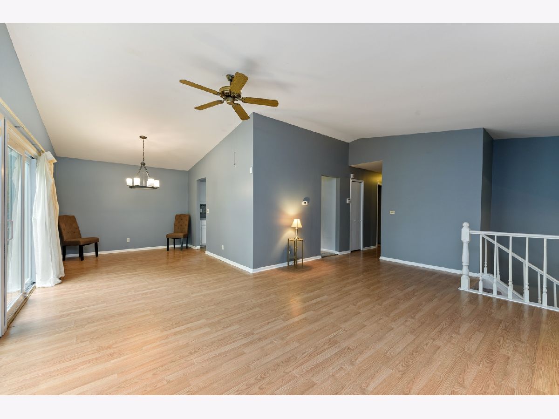
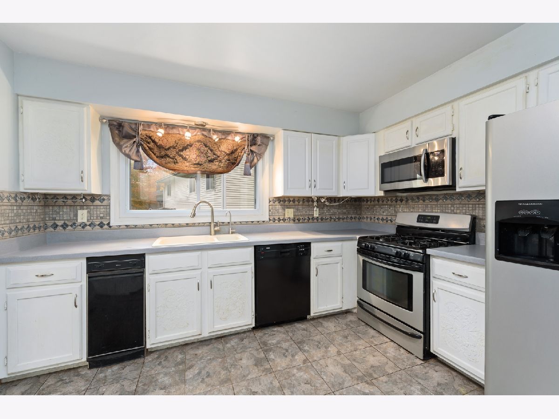
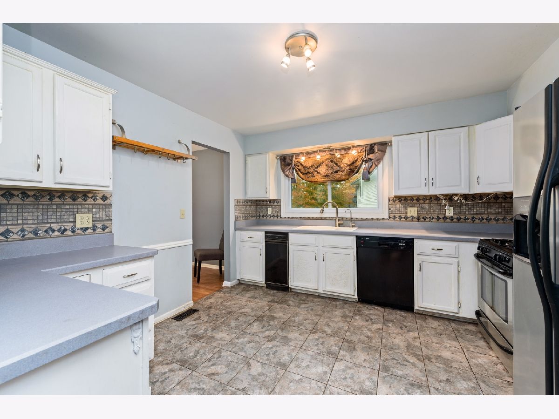
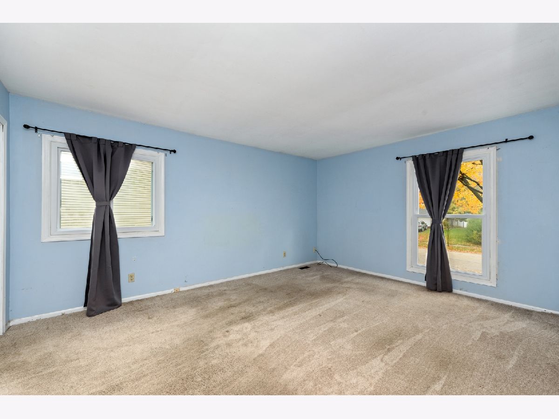
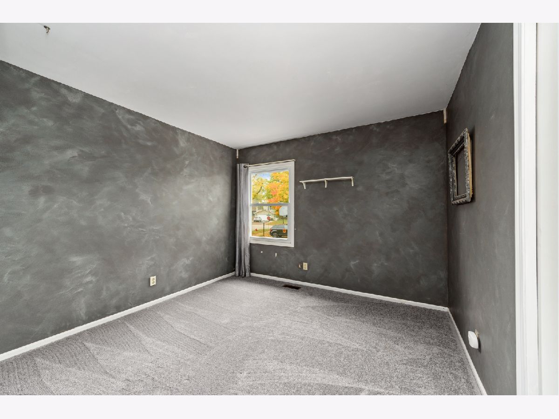
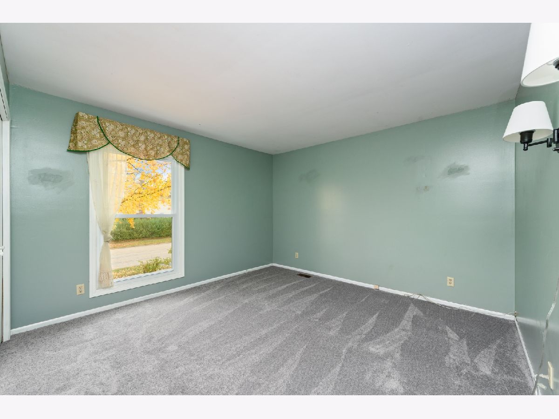
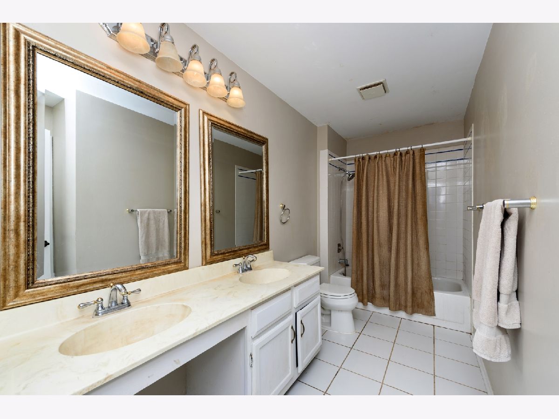
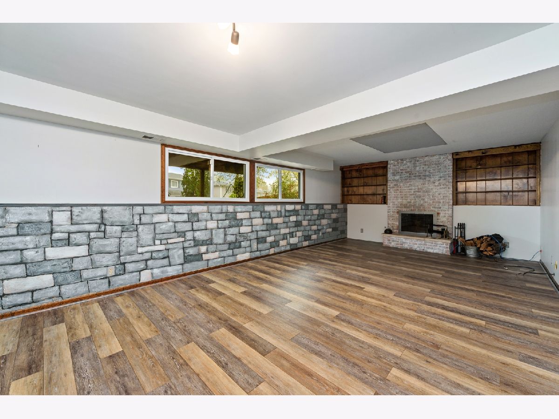
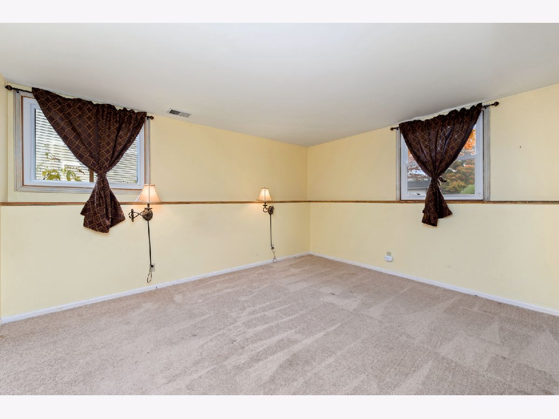
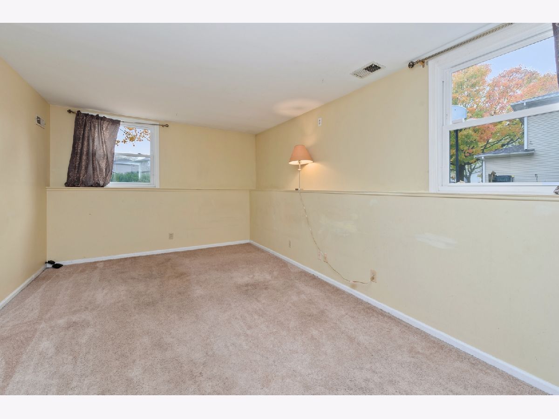
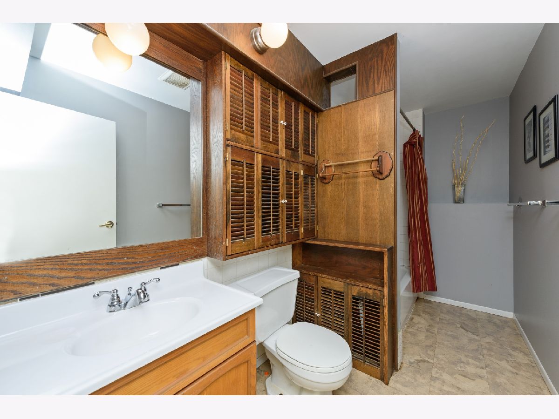
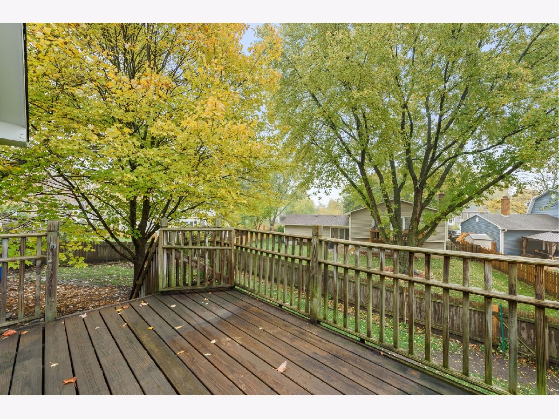
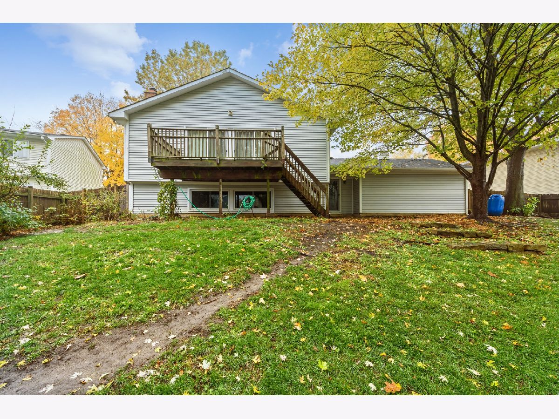
Room Specifics
Total Bedrooms: 5
Bedrooms Above Ground: 5
Bedrooms Below Ground: 0
Dimensions: —
Floor Type: Carpet
Dimensions: —
Floor Type: Carpet
Dimensions: —
Floor Type: Carpet
Dimensions: —
Floor Type: —
Full Bathrooms: 2
Bathroom Amenities: —
Bathroom in Basement: 1
Rooms: Bedroom 5
Basement Description: Finished
Other Specifics
| 2 | |
| Concrete Perimeter | |
| Asphalt | |
| Deck, Patio, Storms/Screens, Breezeway | |
| Fenced Yard,Mature Trees | |
| 106X116X73X123 | |
| Unfinished | |
| — | |
| Vaulted/Cathedral Ceilings, Wood Laminate Floors, Some Storm Doors, Some Wall-To-Wall Cp | |
| Range, Dishwasher, Refrigerator, Washer, Dryer, Disposal, Water Softener Owned | |
| Not in DB | |
| Curbs, Sidewalks, Street Lights, Street Paved | |
| — | |
| — | |
| Wood Burning, Attached Fireplace Doors/Screen |
Tax History
| Year | Property Taxes |
|---|---|
| 2009 | $5,670 |
| 2020 | $7,151 |
Contact Agent
Nearby Similar Homes
Contact Agent
Listing Provided By
Berkshire Hathaway HomeServices Starck Real Estate

