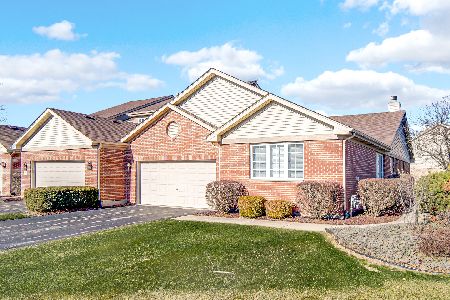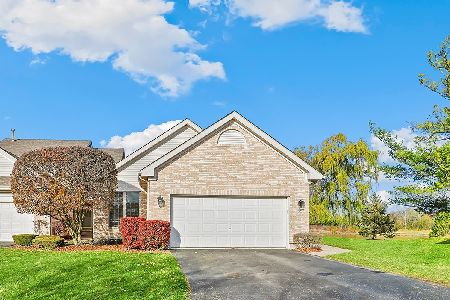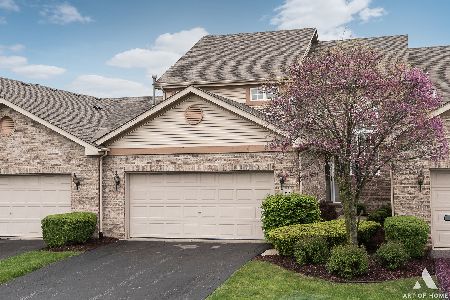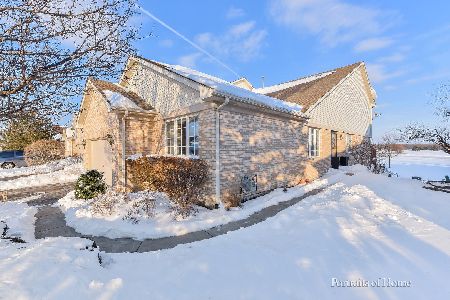89 Iliad Drive, Tinley Park, Illinois 60477
$350,000
|
Sold
|
|
| Status: | Closed |
| Sqft: | 1,855 |
| Cost/Sqft: | $189 |
| Beds: | 3 |
| Baths: | 3 |
| Year Built: | 1999 |
| Property Taxes: | $0 |
| Days On Market: | 521 |
| Lot Size: | 0,00 |
Description
Odyssey Country Club Townhomes are in high demand, as this gated community offers breath-taking views and exclusive golf course living. This beautiful 3-bedroom, 3-bathroom RANCH Townhome is a gem that will sell quickly, MAKE YOUR SHOWING APPOINTMENT TODAY! Its main level features a huge open living space with hardwood floors and gas fireplace; a spacious den/study; 2 bedrooms that includes the master suite with 2 walk-in closets, master bath with whirlpool tub, dual vanity, and separate shower; convenient laundry room off the attached 2 car garage; and the bright updated kitchen boasts SS appliances, granite countertops, and a center island. The sliding glass doors lead to an upper deck where you can enjoy the peaceful and serene view of the golf course and gorgeous pond. The walkout lower level features a 3rd bedroom, 3rd full bathroom, tons of storage, and leads to a screened in patio. This home includes newer washer and dryer-2021, recent roof-2019, and updated kitchen-2019. Close to expressways, restaurants, and shopping. Sold AS-IS so owners can downsize into their forever home which is under a buying contingency. Don't miss out on this opportunity of a lifetime!
Property Specifics
| Condos/Townhomes | |
| 1 | |
| — | |
| 1999 | |
| — | |
| — | |
| Yes | |
| — |
| Cook | |
| Odyssey Country Club | |
| 267 / Monthly | |
| — | |
| — | |
| — | |
| 12142557 | |
| 31074050810000 |
Nearby Schools
| NAME: | DISTRICT: | DISTANCE: | |
|---|---|---|---|
|
High School
Fine Arts And Communications Cam |
227 | Not in DB | |
Property History
| DATE: | EVENT: | PRICE: | SOURCE: |
|---|---|---|---|
| 13 Nov, 2024 | Sold | $350,000 | MRED MLS |
| 28 Aug, 2024 | Under contract | $350,000 | MRED MLS |
| 20 Aug, 2024 | Listed for sale | $350,000 | MRED MLS |
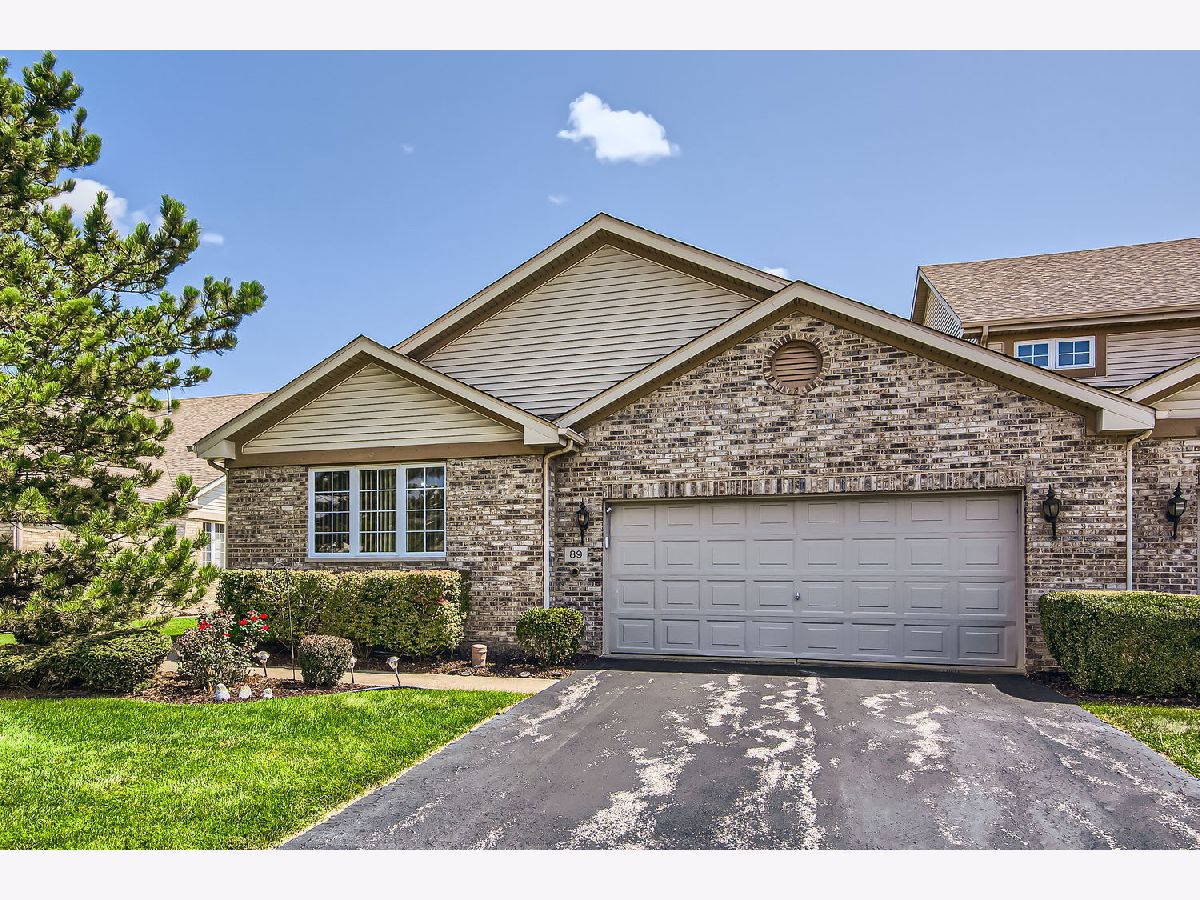









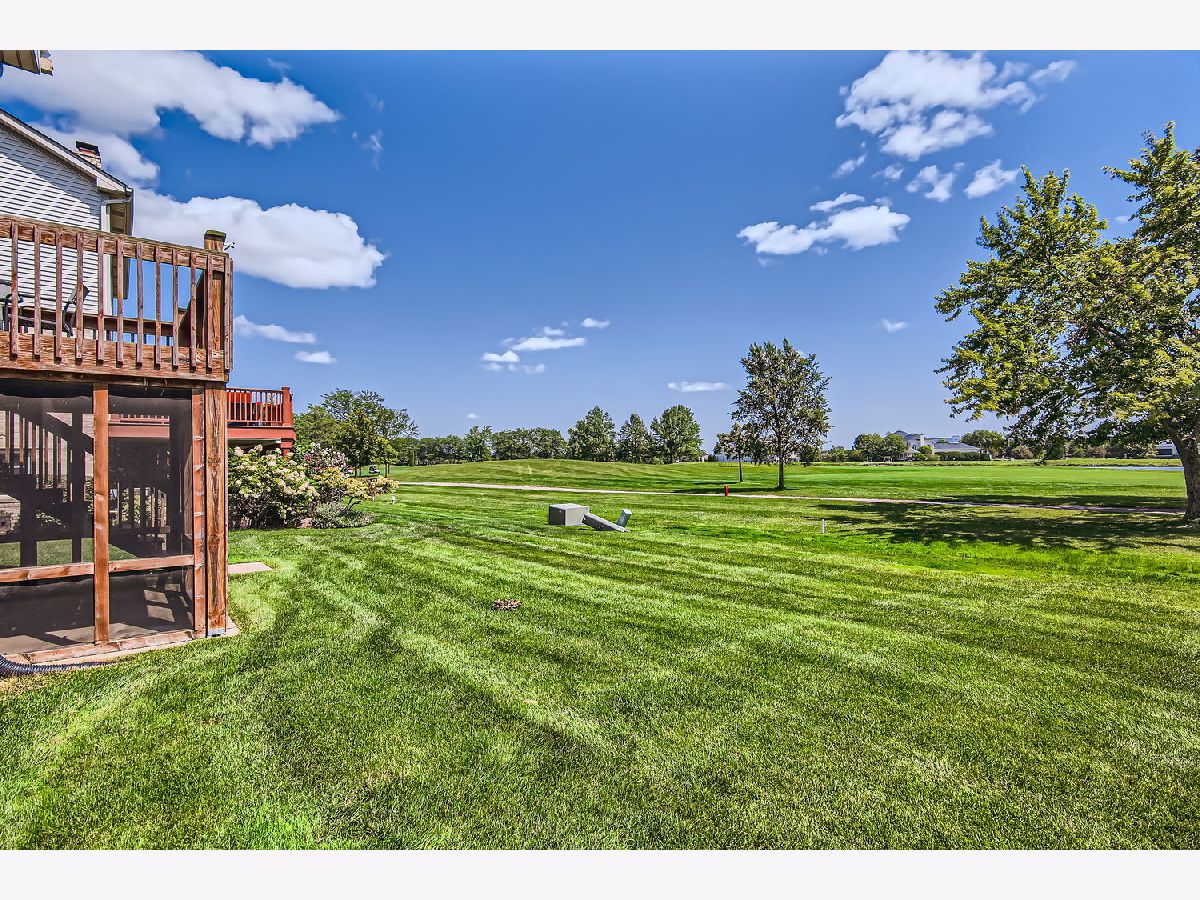
Room Specifics
Total Bedrooms: 3
Bedrooms Above Ground: 3
Bedrooms Below Ground: 0
Dimensions: —
Floor Type: —
Dimensions: —
Floor Type: —
Full Bathrooms: 3
Bathroom Amenities: —
Bathroom in Basement: 1
Rooms: —
Basement Description: Finished,Exterior Access,Rec/Family Area,Storage Space
Other Specifics
| 2 | |
| — | |
| Asphalt | |
| — | |
| — | |
| 31 X 149 | |
| — | |
| — | |
| — | |
| — | |
| Not in DB | |
| — | |
| — | |
| — | |
| — |
Tax History
| Year | Property Taxes |
|---|
Contact Agent
Nearby Similar Homes
Nearby Sold Comparables
Contact Agent
Listing Provided By
HomeSmart Realty Group

