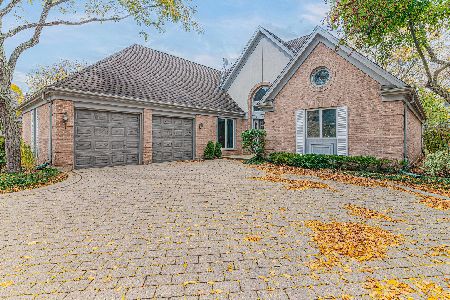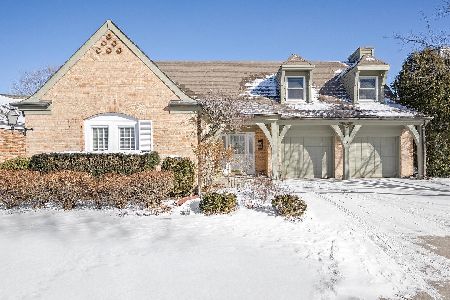85 Lincolnshire Drive, Lincolnshire, Illinois 60069
$460,000
|
Sold
|
|
| Status: | Closed |
| Sqft: | 2,862 |
| Cost/Sqft: | $164 |
| Beds: | 3 |
| Baths: | 3 |
| Year Built: | 1972 |
| Property Taxes: | $10,074 |
| Days On Market: | 1744 |
| Lot Size: | 0,59 |
Description
OVER $60K IN UPDATES including 2019 Roof, 2016 kitchen remodel, 2016 furnace and so much more! This home is stunning, unique and has a great layout. RIVERFRONT PROPERTY! Nestled on .59 acres and in award-winning Stevenson High School district this home has a lot to offer with its abundance of natural lighting, high ceilings and gorgeous woodworking. Double doors lead you into the homes open floor plan with views into all of your entertaining spaces and stunning views through the wall of sliding glass doors. Cook your favorite meals in your spacious kitchen boasting stainless steel appliances, granite countertops, breakfast bar, great cabinet space, eating area and views into your inviting living room with floor to ceiling brick fireplace. Main level master retreat offers large second floor loft, cozy fireplace, exterior access and private ensuite. Additional bedroom, 1.1 bathrooms and laundry room complete the main level. Family room is open to the rest of your home and has stunning wood ceiling and brick fireplace. Third bedroom, game room/4th bedroom and play room adorn the second level. Entertain in style in your outdoor oasis providing large sun-filled deck, luscious landscaping, mature trees and serene views. Start enjoying this home today!
Property Specifics
| Single Family | |
| — | |
| — | |
| 1972 | |
| None | |
| — | |
| Yes | |
| 0.59 |
| Lake | |
| — | |
| 0 / Not Applicable | |
| None | |
| Public | |
| Public Sewer | |
| 11057444 | |
| 15231010010000 |
Nearby Schools
| NAME: | DISTRICT: | DISTANCE: | |
|---|---|---|---|
|
Grade School
Half Day School |
103 | — | |
|
Middle School
Daniel Wright Junior High School |
103 | Not in DB | |
|
High School
Adlai E Stevenson High School |
125 | Not in DB | |
Property History
| DATE: | EVENT: | PRICE: | SOURCE: |
|---|---|---|---|
| 29 May, 2008 | Sold | $465,000 | MRED MLS |
| 19 May, 2008 | Under contract | $500,000 | MRED MLS |
| — | Last price change | $550,000 | MRED MLS |
| 29 Jan, 2007 | Listed for sale | $650,000 | MRED MLS |
| 17 Jun, 2019 | Sold | $380,000 | MRED MLS |
| 7 Jun, 2019 | Under contract | $395,000 | MRED MLS |
| — | Last price change | $400,000 | MRED MLS |
| 1 Mar, 2019 | Listed for sale | $424,900 | MRED MLS |
| 10 Jun, 2021 | Sold | $460,000 | MRED MLS |
| 18 Apr, 2021 | Under contract | $469,900 | MRED MLS |
| 17 Apr, 2021 | Listed for sale | $469,900 | MRED MLS |

































Room Specifics
Total Bedrooms: 3
Bedrooms Above Ground: 3
Bedrooms Below Ground: 0
Dimensions: —
Floor Type: Carpet
Dimensions: —
Floor Type: Carpet
Full Bathrooms: 3
Bathroom Amenities: Soaking Tub
Bathroom in Basement: 0
Rooms: Eating Area,Foyer,Loft,Game Room,Play Room
Basement Description: Crawl
Other Specifics
| 2 | |
| — | |
| Asphalt | |
| Deck, Storms/Screens, Fire Pit | |
| Landscaped,River Front,Water View,Outdoor Lighting,Waterfront | |
| 25700 | |
| — | |
| Full | |
| Vaulted/Cathedral Ceilings, Skylight(s), Hardwood Floors, First Floor Bedroom, First Floor Laundry, First Floor Full Bath, Built-in Features, Beamed Ceilings, Open Floorplan, Granite Counters | |
| Range, Microwave, Dishwasher, Refrigerator, Washer, Dryer, Disposal, Trash Compactor, Stainless Steel Appliance(s), Range Hood | |
| Not in DB | |
| Park, Street Paved | |
| — | |
| — | |
| Wood Burning, Gas Log, Gas Starter |
Tax History
| Year | Property Taxes |
|---|---|
| 2008 | $11,097 |
| 2019 | $15,241 |
| 2021 | $10,074 |
Contact Agent
Nearby Similar Homes
Nearby Sold Comparables
Contact Agent
Listing Provided By
RE/MAX Top Performers









