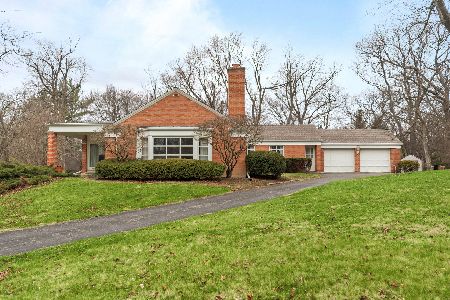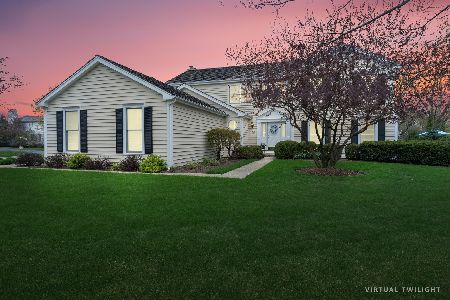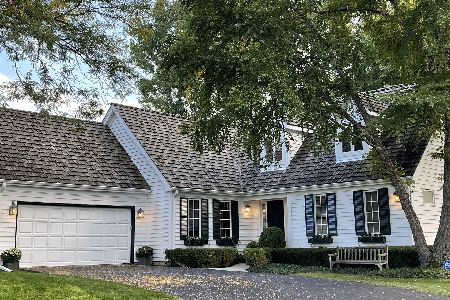85 Mallard Lane, Lake Forest, Illinois 60045
$1,275,000
|
Sold
|
|
| Status: | Closed |
| Sqft: | 3,364 |
| Cost/Sqft: | $355 |
| Beds: | 5 |
| Baths: | 4 |
| Year Built: | 1986 |
| Property Taxes: | $16,831 |
| Days On Market: | 576 |
| Lot Size: | 0,50 |
Description
This exquisite brick Georgian home is situated on a spacious interior lot in the sought-after Pond's subdivision. The property has undergone extensive renovations, including the refinishing & installation of beautiful hardwood floors throughout, a new kitchen, updated bathrooms, fresh carpet in the basement, modern light fixtures inside and out, a fresh coat of paint for the entire house, new mechanical systems and much more! Upon entering, you are greeted by a welcoming foyer that leads to a large dining room connected to the updated kitchen featuring an island and a cozy eating area. The family room boasts a fireplace and wet bar, with views of the backyard and deck. Additionally, there is a living room that offers extra space for gatherings, a convenient first floor laundry room, a bedroom, and a full bathroom. The second level of the home features a spacious primary bedroom with an ensuite bathroom, three more bedrooms, and another full bathroom. The basement has a newly carpeted recreation room and a sizable storage/workshop area. Outside, there is a three-car attached garage and a fully-fenced backyard, completing this must-see property.
Property Specifics
| Single Family | |
| — | |
| — | |
| 1986 | |
| — | |
| — | |
| No | |
| 0.5 |
| Lake | |
| The Ponds | |
| 955 / Annual | |
| — | |
| — | |
| — | |
| 12082414 | |
| 16054050330000 |
Nearby Schools
| NAME: | DISTRICT: | DISTANCE: | |
|---|---|---|---|
|
Grade School
Cherokee Elementary School |
67 | — | |
|
Middle School
Deer Path Middle School |
67 | Not in DB | |
|
High School
Lake Forest High School |
115 | Not in DB | |
Property History
| DATE: | EVENT: | PRICE: | SOURCE: |
|---|---|---|---|
| 28 Aug, 2024 | Sold | $1,275,000 | MRED MLS |
| 7 Jul, 2024 | Under contract | $1,195,000 | MRED MLS |
| 3 Jul, 2024 | Listed for sale | $1,195,000 | MRED MLS |
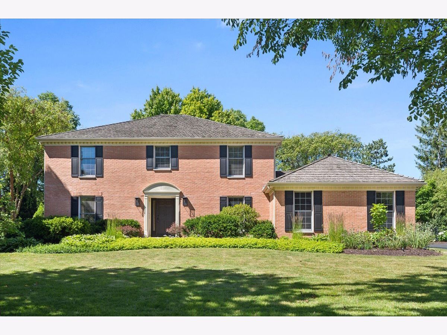
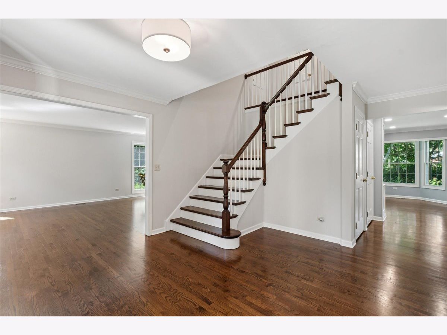
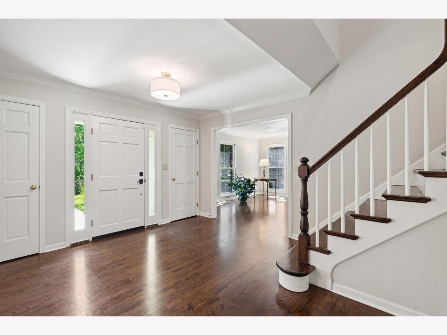
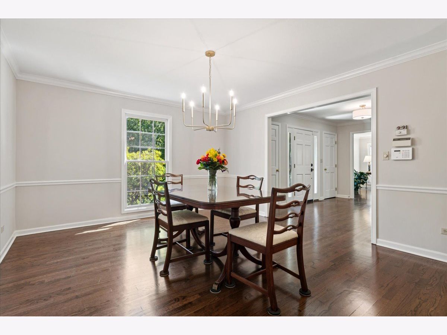
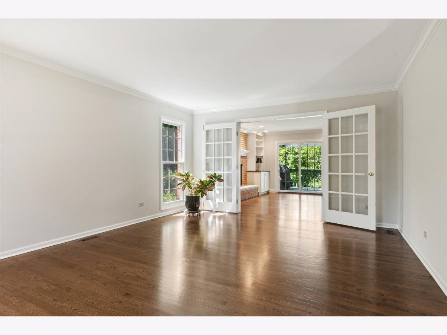
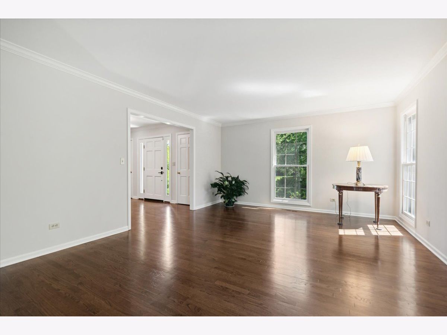
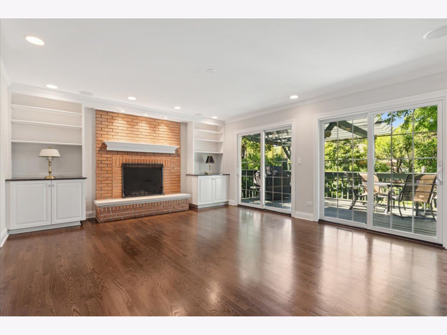
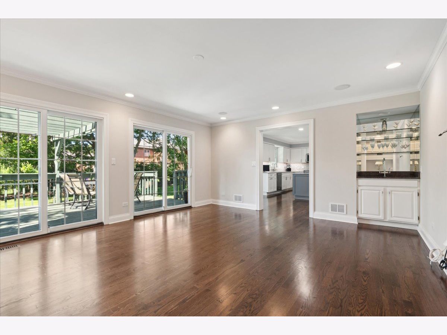
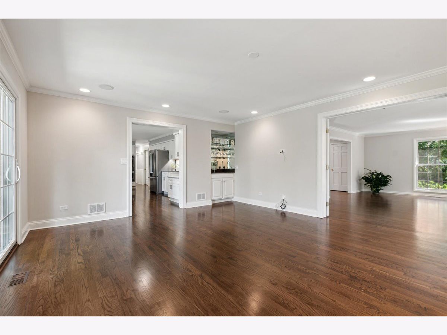
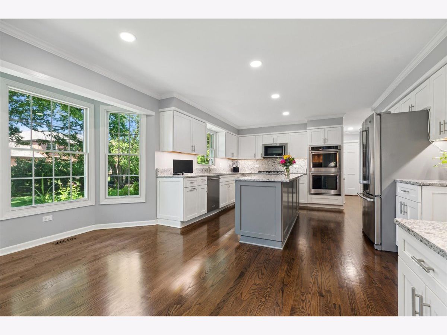
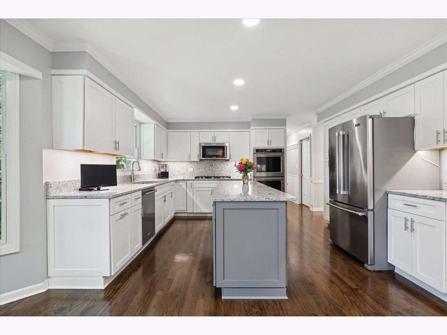
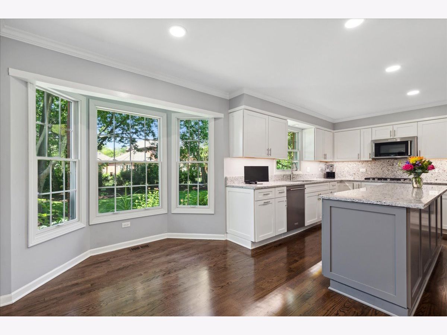
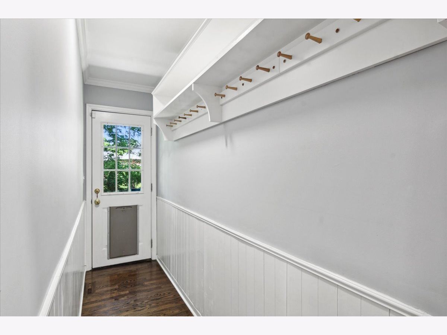
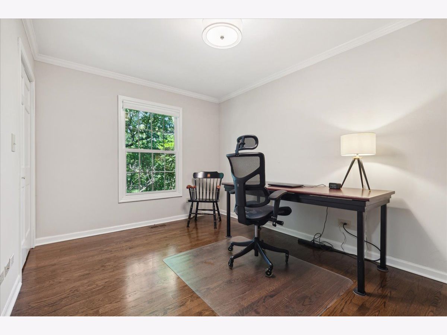
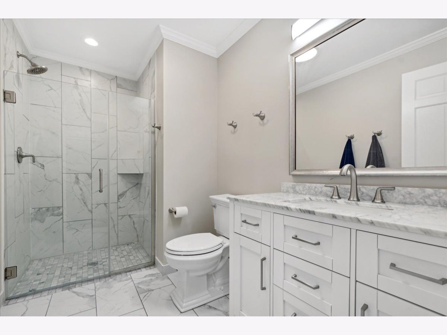
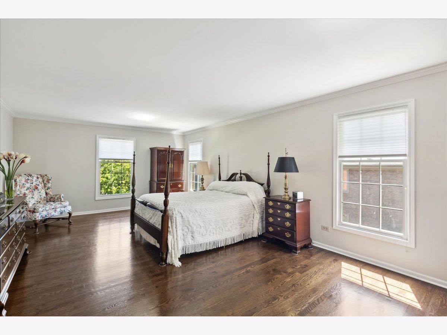
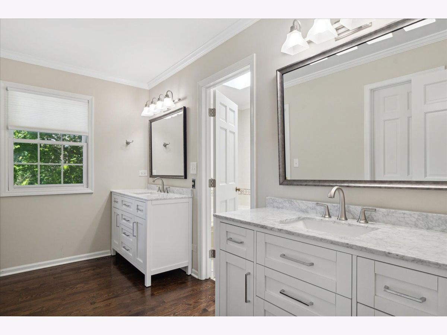
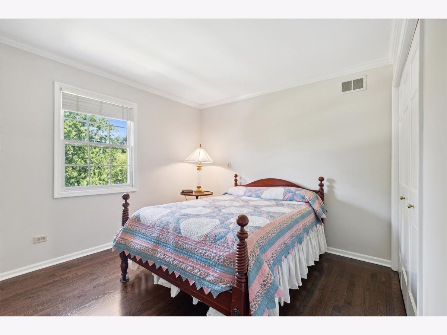
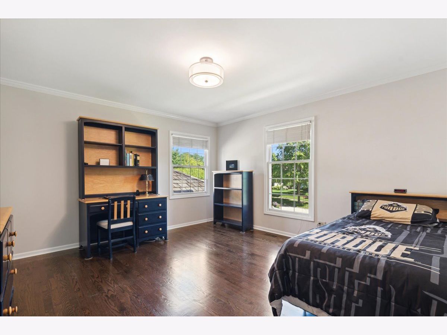
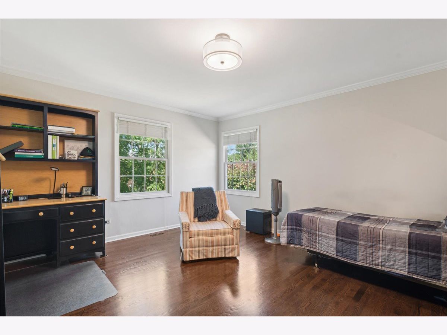
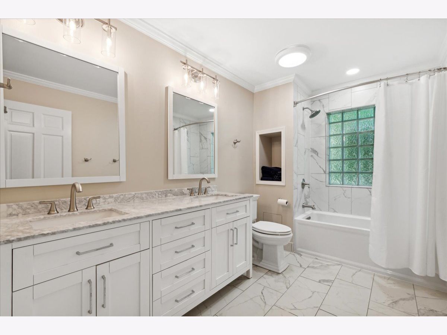
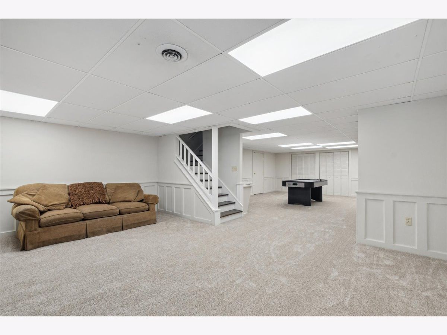
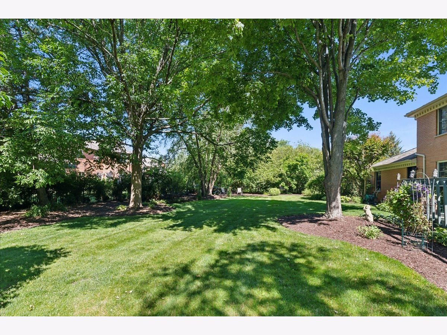
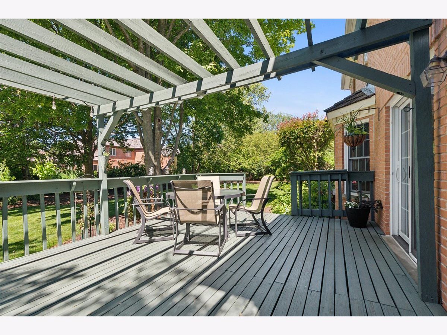
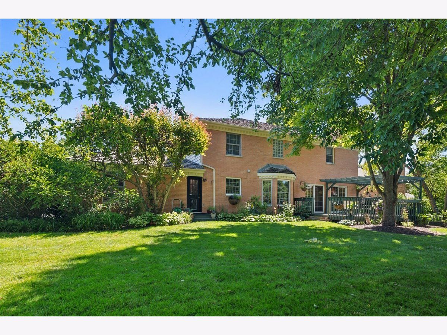
Room Specifics
Total Bedrooms: 5
Bedrooms Above Ground: 5
Bedrooms Below Ground: 0
Dimensions: —
Floor Type: —
Dimensions: —
Floor Type: —
Dimensions: —
Floor Type: —
Dimensions: —
Floor Type: —
Full Bathrooms: 4
Bathroom Amenities: Double Sink
Bathroom in Basement: 0
Rooms: —
Basement Description: Partially Finished,Rec/Family Area,Storage Space
Other Specifics
| 3 | |
| — | |
| Asphalt | |
| — | |
| — | |
| 88X159X150X146 | |
| — | |
| — | |
| — | |
| — | |
| Not in DB | |
| — | |
| — | |
| — | |
| — |
Tax History
| Year | Property Taxes |
|---|---|
| 2024 | $16,831 |
Contact Agent
Nearby Similar Homes
Nearby Sold Comparables
Contact Agent
Listing Provided By
@properties Christie's International Real Estate



