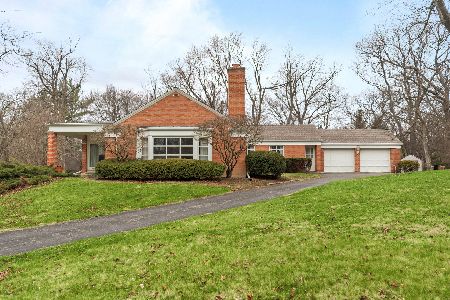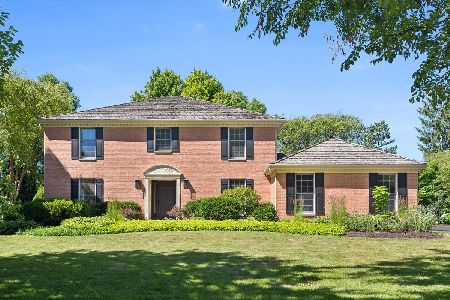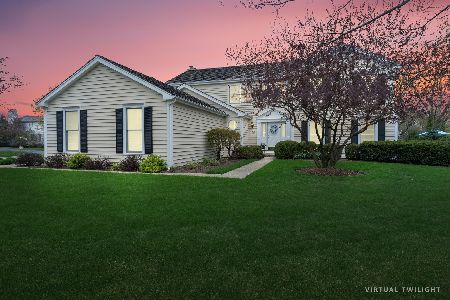111 Heron Road, Lake Forest, Illinois 60045
$810,000
|
Sold
|
|
| Status: | Closed |
| Sqft: | 0 |
| Cost/Sqft: | — |
| Beds: | 4 |
| Baths: | 3 |
| Year Built: | 1986 |
| Property Taxes: | $10,844 |
| Days On Market: | 6821 |
| Lot Size: | 0,00 |
Description
Lovely Colonial in The Ponds. Large rooms, neutrally and tastefully decorated. Finished basement. Updated kitchen with island and fireplace. Family Room with fireplace, sumptuous master suite with whirlpool and fireplace. Large private backyard, big lot approximately 1/2 acre. Deck. Hardwoods in many rooms, family size mudroom. Large Dining Room. Living Room with bay window.
Property Specifics
| Single Family | |
| — | |
| — | |
| 1986 | |
| — | |
| — | |
| No | |
| — |
| Lake | |
| The Ponds | |
| 450 / Annual | |
| — | |
| — | |
| — | |
| 06530081 | |
| 16054050310000 |
Nearby Schools
| NAME: | DISTRICT: | DISTANCE: | |
|---|---|---|---|
|
Grade School
Cherokee Elementary School |
67 | — | |
|
Middle School
Deer Path Middle School |
67 | Not in DB | |
|
High School
Lake Forest High School |
115 | Not in DB | |
Property History
| DATE: | EVENT: | PRICE: | SOURCE: |
|---|---|---|---|
| 18 Sep, 2007 | Sold | $810,000 | MRED MLS |
| 12 Aug, 2007 | Under contract | $875,000 | MRED MLS |
| — | Last price change | $899,000 | MRED MLS |
| 29 May, 2007 | Listed for sale | $928,000 | MRED MLS |
Room Specifics
Total Bedrooms: 4
Bedrooms Above Ground: 4
Bedrooms Below Ground: 0
Dimensions: —
Floor Type: —
Dimensions: —
Floor Type: —
Dimensions: —
Floor Type: —
Full Bathrooms: 3
Bathroom Amenities: Whirlpool
Bathroom in Basement: 0
Rooms: —
Basement Description: —
Other Specifics
| 2 | |
| — | |
| — | |
| — | |
| — | |
| 80X166X140X136 | |
| Full | |
| — | |
| — | |
| — | |
| Not in DB | |
| — | |
| — | |
| — | |
| — |
Tax History
| Year | Property Taxes |
|---|---|
| 2007 | $10,844 |
Contact Agent
Nearby Similar Homes
Nearby Sold Comparables
Contact Agent
Listing Provided By
Baird & Warner








