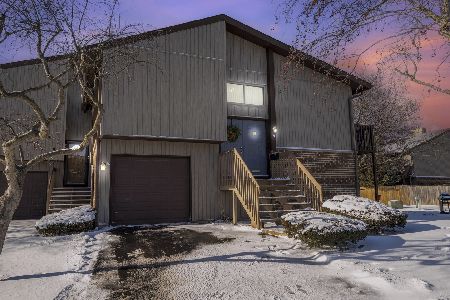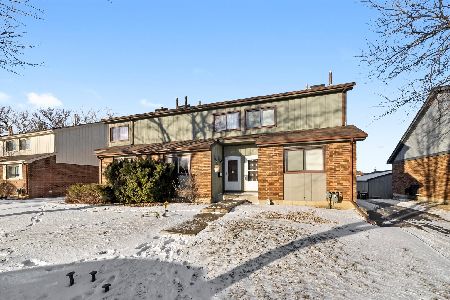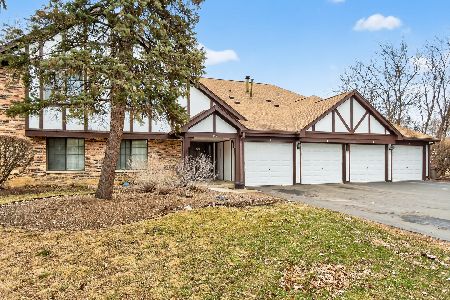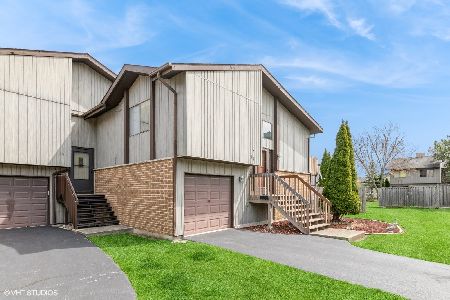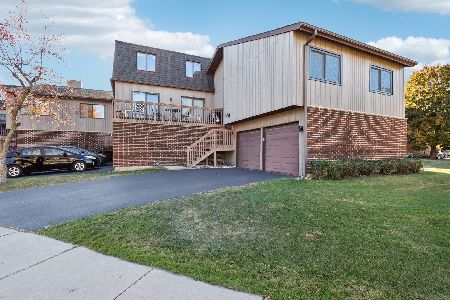85 Portwine Drive, Roselle, Illinois 60172
$235,000
|
Sold
|
|
| Status: | Closed |
| Sqft: | 1,804 |
| Cost/Sqft: | $133 |
| Beds: | 3 |
| Baths: | 3 |
| Year Built: | 1972 |
| Property Taxes: | $4,616 |
| Days On Market: | 2061 |
| Lot Size: | 0,00 |
Description
Spacious & sunny 3-story unit in popular Ventura subdivision! 3 bedrooms and 2 baths on the upper level. Huge Master suite with a nice shower bath. Anderson windows in all 3 bedrooms were installed about 2 years ago. Main Level features Living Room with a big balcony, Dining Room & Kitchen both with access to a another terrace-like balcony with west exposure. Convenient half bath on the main level. Tons of storage in the Kitchen with 42 inch wood cabinets, granite countertops and SS appliances. Hardwood floors throughout main and upper level. Pella windows on the main and lower level. Lower level is a walkout basement, and it features a Family Room (carpet flooring) with access to a big, concrete patio. There is also a laundry room and access to a 2-car garage with extra storage space. Roof is about 3 years. Lots of outdoor enjoyment in this home, as you have 2 balconies and a private patio. Enjoy Ventura's great amenities, like an exercise room with weights, sauna, indoor/outdoor pools, clubhouse, kitchen for parties, and 9 hole golf course! Located across Medinah Middle School & about 1.5 miles to Metra train. Great location, great home!
Property Specifics
| Condos/Townhomes | |
| 2 | |
| — | |
| 1972 | |
| Full,Walkout | |
| GALAXY | |
| No | |
| — |
| Du Page | |
| Ventura 21 | |
| 235 / Monthly | |
| Insurance,Clubhouse,Exercise Facilities,Pool,Exterior Maintenance,Lawn Care,Snow Removal | |
| Public | |
| Public Sewer | |
| 10727085 | |
| 0202108022 |
Nearby Schools
| NAME: | DISTRICT: | DISTANCE: | |
|---|---|---|---|
|
Grade School
Medinah Primary School |
11 | — | |
|
Middle School
Medinah Middle School |
11 | Not in DB | |
|
High School
Lake Park High School |
108 | Not in DB | |
Property History
| DATE: | EVENT: | PRICE: | SOURCE: |
|---|---|---|---|
| 9 Oct, 2020 | Sold | $235,000 | MRED MLS |
| 23 Jul, 2020 | Under contract | $239,900 | MRED MLS |
| 8 Jul, 2020 | Listed for sale | $239,900 | MRED MLS |
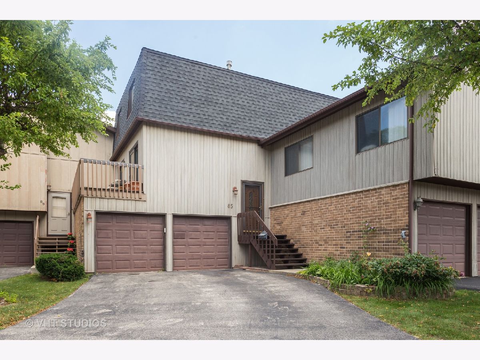
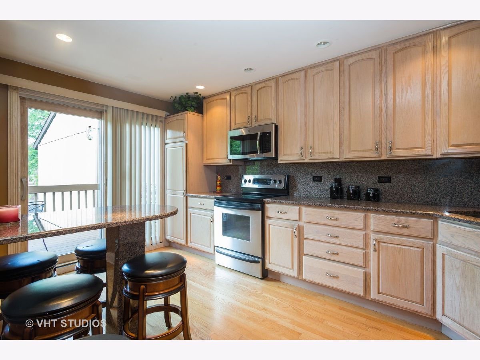
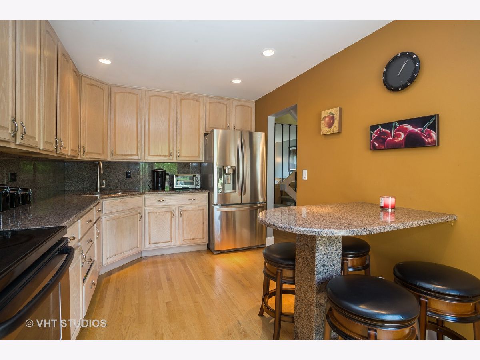
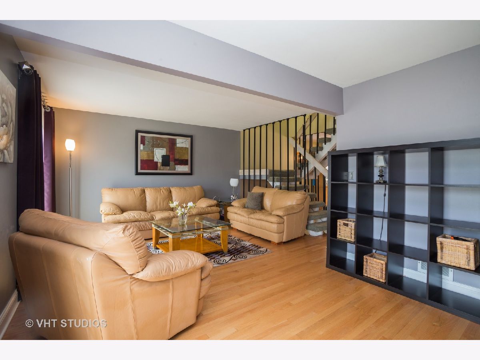
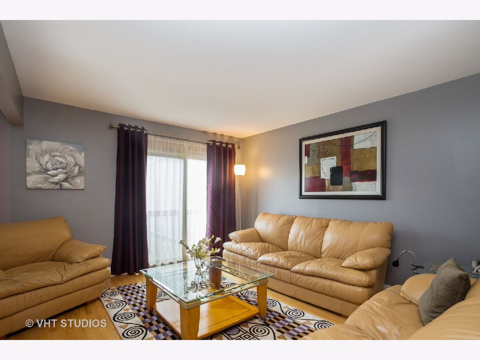
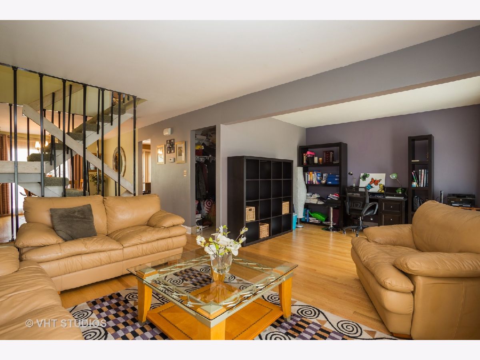
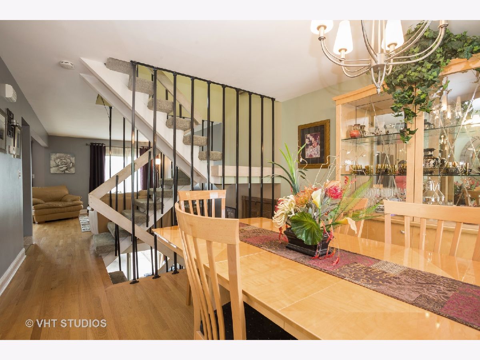
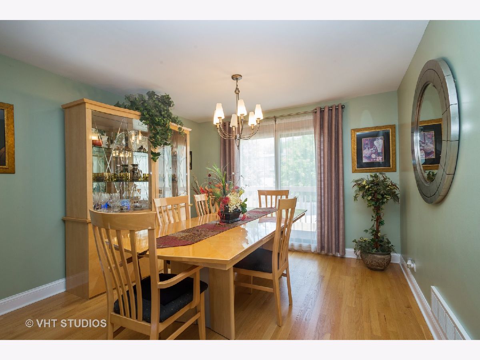
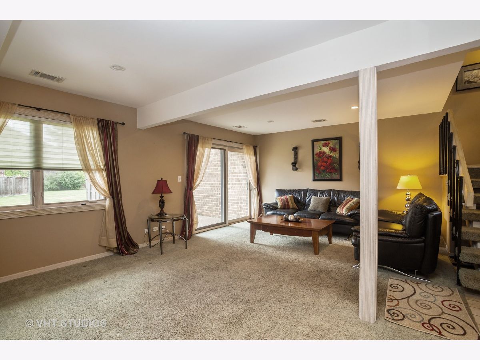
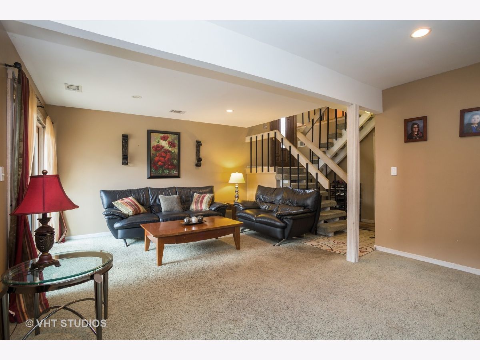
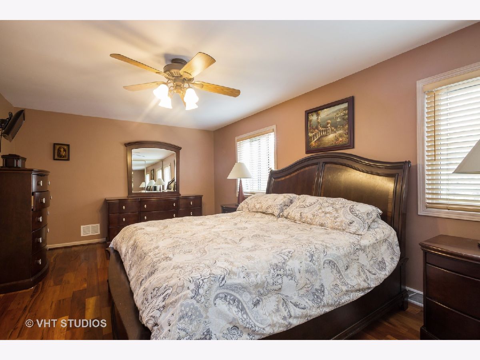
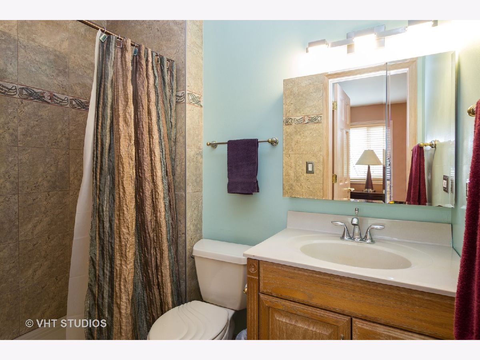
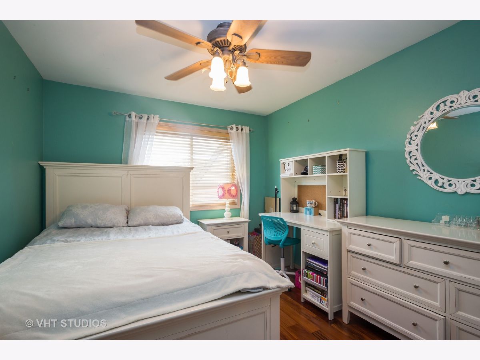
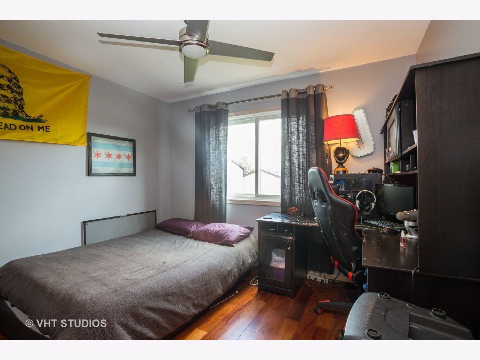
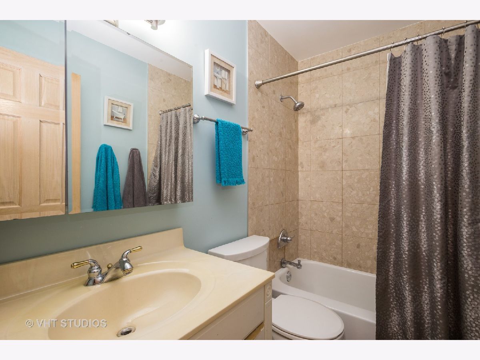
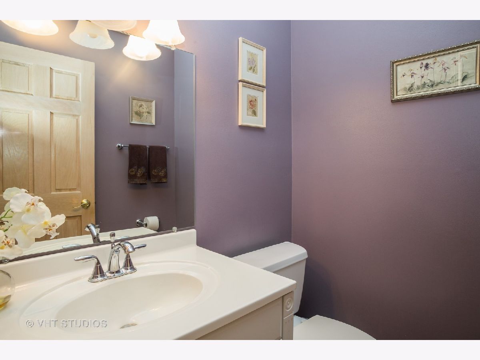
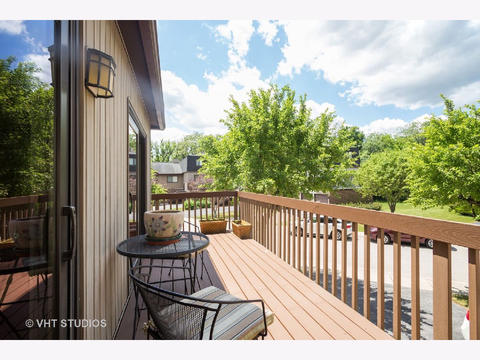
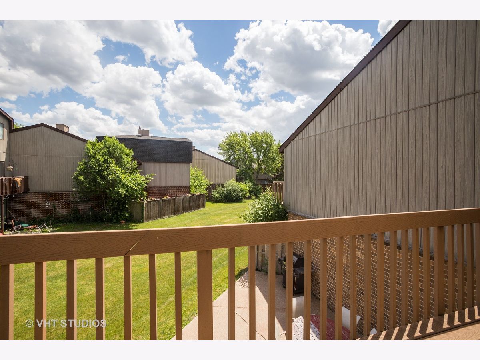
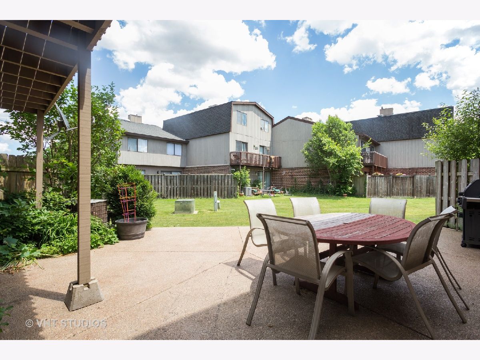
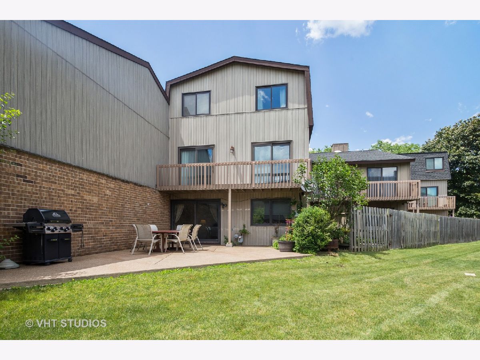
Room Specifics
Total Bedrooms: 3
Bedrooms Above Ground: 3
Bedrooms Below Ground: 0
Dimensions: —
Floor Type: Hardwood
Dimensions: —
Floor Type: Hardwood
Full Bathrooms: 3
Bathroom Amenities: —
Bathroom in Basement: 0
Rooms: No additional rooms
Basement Description: Finished,Exterior Access
Other Specifics
| 2 | |
| Concrete Perimeter | |
| Asphalt | |
| Balcony, Patio, Storms/Screens | |
| Common Grounds | |
| 2118 | |
| — | |
| Full | |
| Hardwood Floors, Laundry Hook-Up in Unit | |
| Range, Microwave, Refrigerator, Washer, Dryer, Disposal | |
| Not in DB | |
| — | |
| — | |
| Golf Course, Park, Party Room, Indoor Pool, Pool | |
| — |
Tax History
| Year | Property Taxes |
|---|---|
| 2020 | $4,616 |
Contact Agent
Nearby Similar Homes
Nearby Sold Comparables
Contact Agent
Listing Provided By
Baird & Warner

