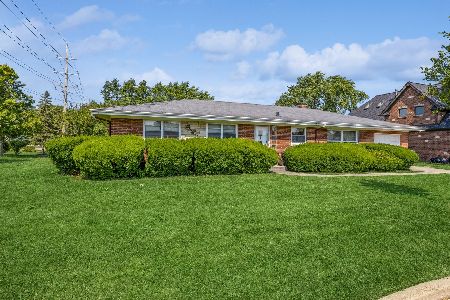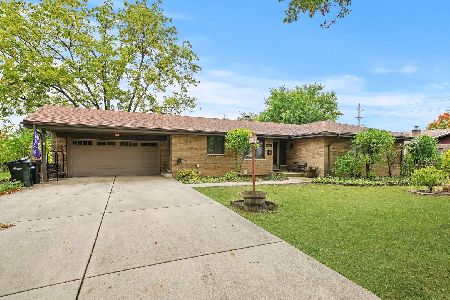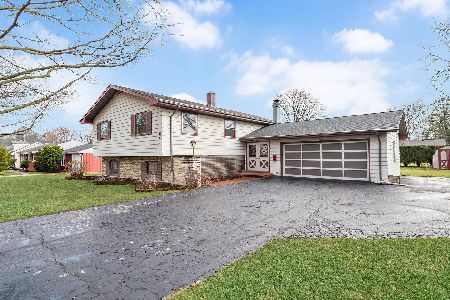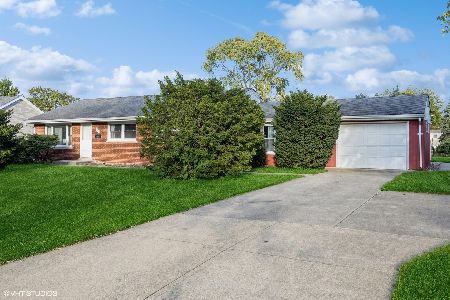850 10th Avenue, La Grange, Illinois 60525
$1,220,000
|
Sold
|
|
| Status: | Closed |
| Sqft: | 3,360 |
| Cost/Sqft: | $372 |
| Beds: | 4 |
| Baths: | 4 |
| Year Built: | 2004 |
| Property Taxes: | $18,137 |
| Days On Market: | 215 |
| Lot Size: | 0,00 |
Description
EXPERIENCE UNMATCHED LUXURY AND STYLE IN THIS FULLY FURNISHED CUSTOM-BUILT MASTERPIECE! Nestled on a spacious cul-de-sac lot, this exceptional 4-bedroom, 3.5-bath brick and stone residence redefines upscale living. Boasting over $100,000 in premium upgrades within the last year, this home is truly move-in ready and comes fully furnished with brand-new designer pieces-a rare find! Enjoy peace of mind with a new roof, gutters, and downspouts, along with a completely upgraded kitchen featuring a new refrigerator, washer, and dryer. Freshly and professionally painted throughout, every detail has been curated with sophistication in mind. The stunning interior showcases cherry hardwood floors, an elegant open-concept living space with vaulted ceilings, a custom staircase, and a dramatic fireplace in the great room. The luxurious master suite offers a private balcony, dual-sided fireplace, and a spa-inspired bath that feels like a private retreat. Additional highlights include a first-floor executive office, travertine walkway, paver brick driveway and patio, lower-level laundry room, 3-car garage with abundant storage, and a professionally landscaped yard with a private in-ground pool-perfect for summer entertaining. This is not just a home - it's a statement. Every inch of this residence has been customized for comfort, elegance, and distinction. Homes of this caliber-and fully furnished-rarely hit the market. Schedule your private showing today and step into a lifestyle few can attain. PARTIAL SELLER FINANCING AVAILABLE.
Property Specifics
| Single Family | |
| — | |
| — | |
| 2004 | |
| — | |
| — | |
| No | |
| — |
| Cook | |
| — | |
| — / Not Applicable | |
| — | |
| — | |
| — | |
| 12394229 | |
| 18092210110000 |
Nearby Schools
| NAME: | DISTRICT: | DISTANCE: | |
|---|---|---|---|
|
High School
Lyons Twp High School |
204 | Not in DB | |
Property History
| DATE: | EVENT: | PRICE: | SOURCE: |
|---|---|---|---|
| 4 Sep, 2025 | Sold | $1,220,000 | MRED MLS |
| 26 Jul, 2025 | Under contract | $1,250,000 | MRED MLS |
| 22 Jun, 2025 | Listed for sale | $1,250,000 | MRED MLS |

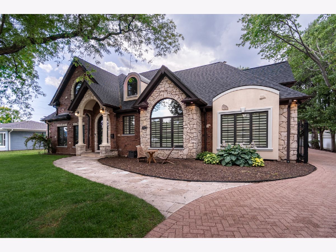
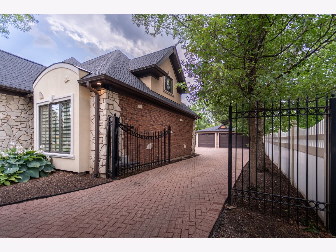
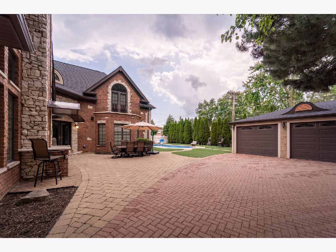
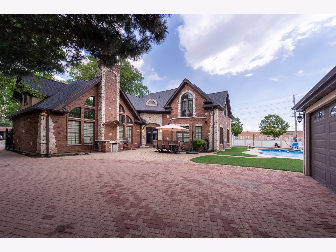
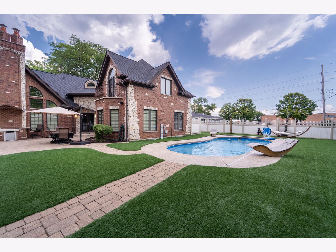
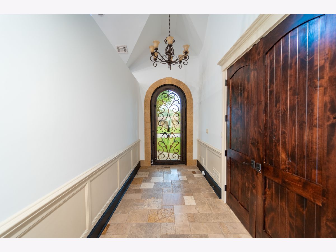
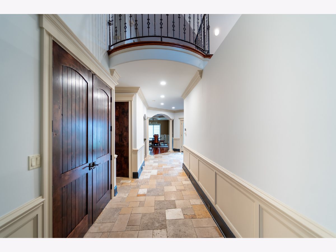
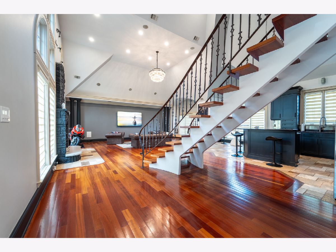
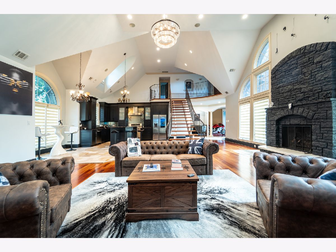
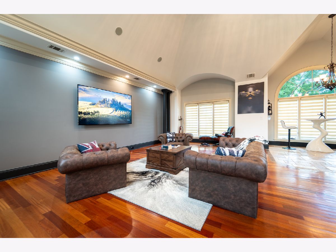
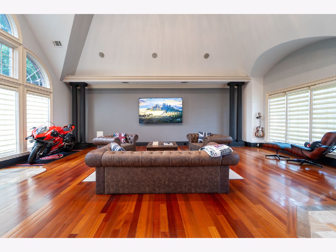
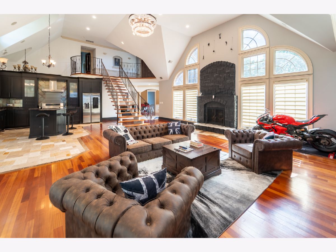
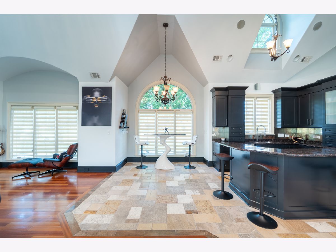
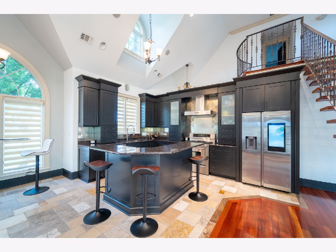
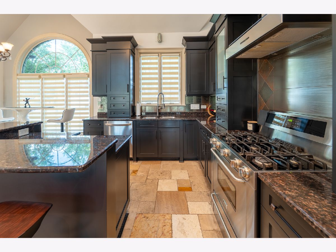
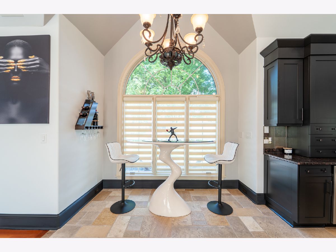
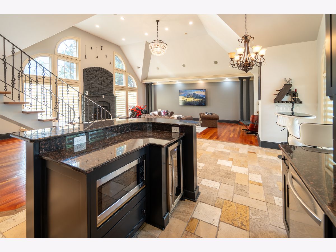
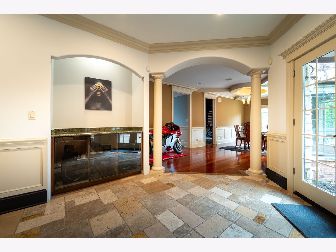
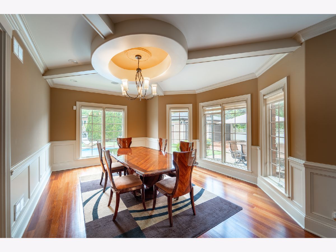
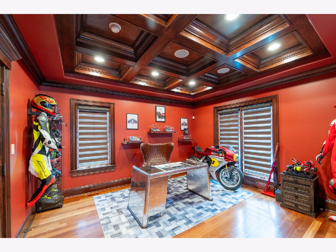
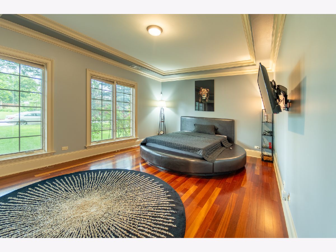
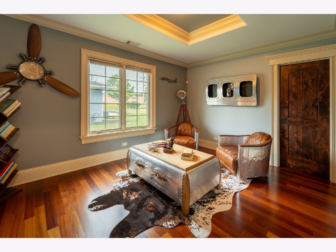
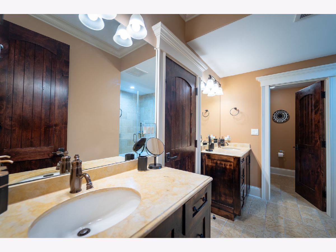
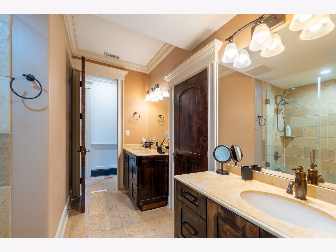
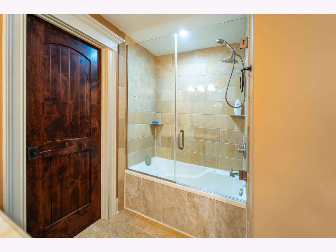
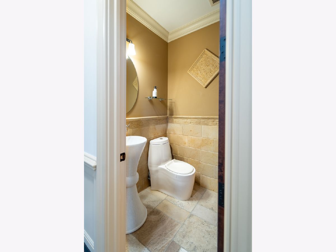
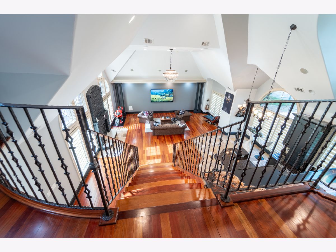
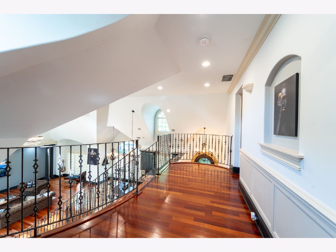
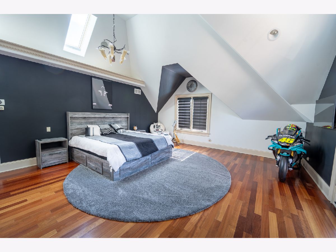
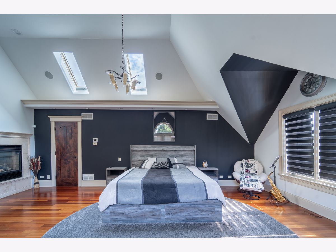
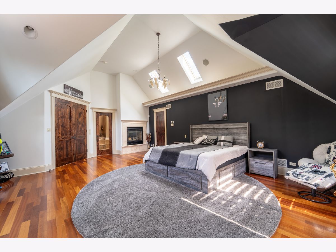
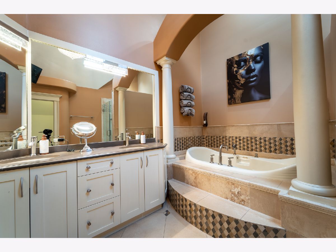
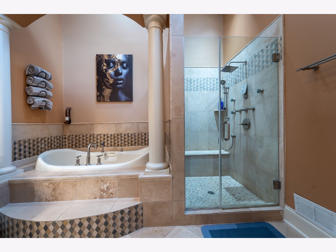
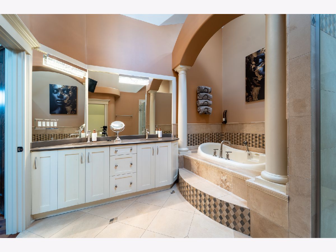
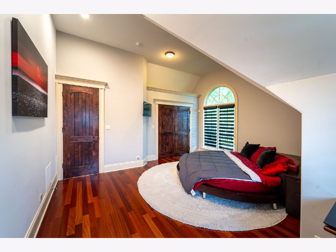
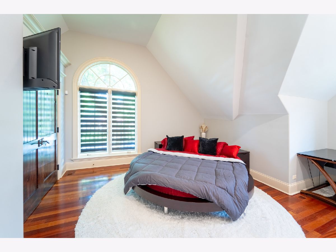
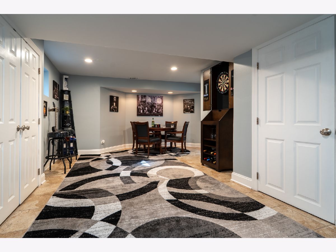
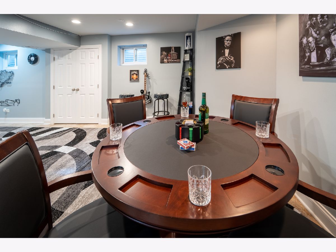
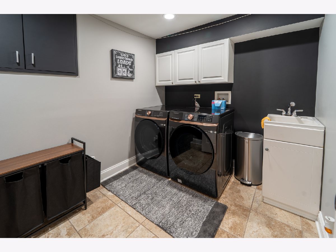
Room Specifics
Total Bedrooms: 4
Bedrooms Above Ground: 4
Bedrooms Below Ground: 0
Dimensions: —
Floor Type: —
Dimensions: —
Floor Type: —
Dimensions: —
Floor Type: —
Full Bathrooms: 4
Bathroom Amenities: —
Bathroom in Basement: 0
Rooms: —
Basement Description: —
Other Specifics
| 3 | |
| — | |
| — | |
| — | |
| — | |
| 100X134 | |
| — | |
| — | |
| — | |
| — | |
| Not in DB | |
| — | |
| — | |
| — | |
| — |
Tax History
| Year | Property Taxes |
|---|---|
| 2025 | $18,137 |
Contact Agent
Nearby Similar Homes
Nearby Sold Comparables
Contact Agent
Listing Provided By
Core Realty & Investments Inc.







