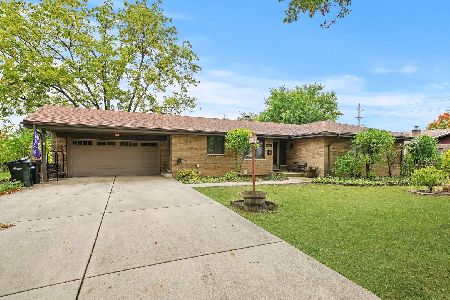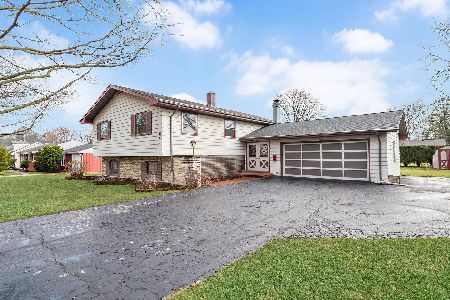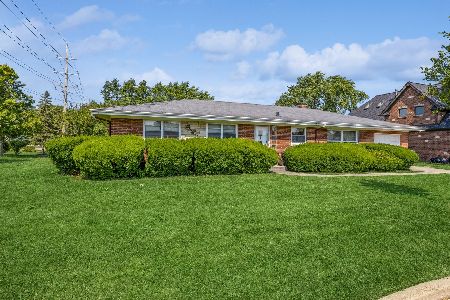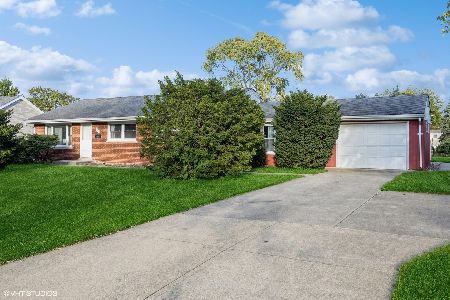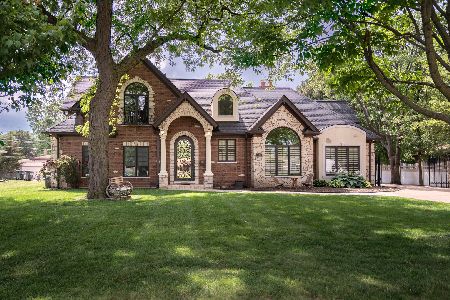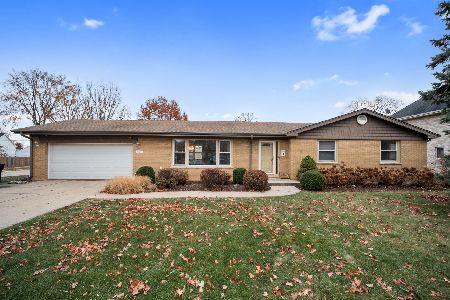861 10th Avenue, La Grange, Illinois 60525
$460,000
|
Sold
|
|
| Status: | Closed |
| Sqft: | 3,060 |
| Cost/Sqft: | $158 |
| Beds: | 4 |
| Baths: | 2 |
| Year Built: | 1955 |
| Property Taxes: | $11,990 |
| Days On Market: | 548 |
| Lot Size: | 0,28 |
Description
This 3000+ sq foot Ranch is awaiting a new owner looking to take advantage of an amazing opportunity! Perfectly situated on the end of a cul-de-sac, 1.5 miles from Award-winning downtown La Grange and the Metra train station, this home offers both convenience and tranquility. This property features a trussed roof, and attached 2.5+ car garage, and a long concrete driveway for extra parking. The home is set on an extra wide lot with a spacious back patio, perfect for entertaining. The sunroom is drenched in natural light throughout the day, and its south-facing wall of windows make it the perfect space to relax or even to fill with sun loving greenery. Located within the prestigious Lyons Township HS and Blue-Ribbon award-winning Seventh Ave Elementary School, its in an ideal school district. Well-built and well-maintained, this home offers a solid foundation and the potential for you to make it your own. With a little bit of work and a lot of love, you can make this your next home. Long time owners, estate sale, and home is being conveyed "As-Is". Don't miss out on this incredible opportunity to own a piece of La Grange.
Property Specifics
| Single Family | |
| — | |
| — | |
| 1955 | |
| — | |
| RANCH | |
| No | |
| 0.28 |
| Cook | |
| — | |
| 0 / Not Applicable | |
| — | |
| — | |
| — | |
| 12120944 | |
| 18092220060000 |
Nearby Schools
| NAME: | DISTRICT: | DISTANCE: | |
|---|---|---|---|
|
Grade School
Seventh Ave Elementary School |
105 | — | |
|
Middle School
Wm F Gurrie Middle School |
105 | Not in DB | |
|
High School
Lyons Twp High School |
204 | Not in DB | |
Property History
| DATE: | EVENT: | PRICE: | SOURCE: |
|---|---|---|---|
| 3 Sep, 2024 | Sold | $460,000 | MRED MLS |
| 10 Aug, 2024 | Under contract | $485,000 | MRED MLS |
| 25 Jul, 2024 | Listed for sale | $485,000 | MRED MLS |








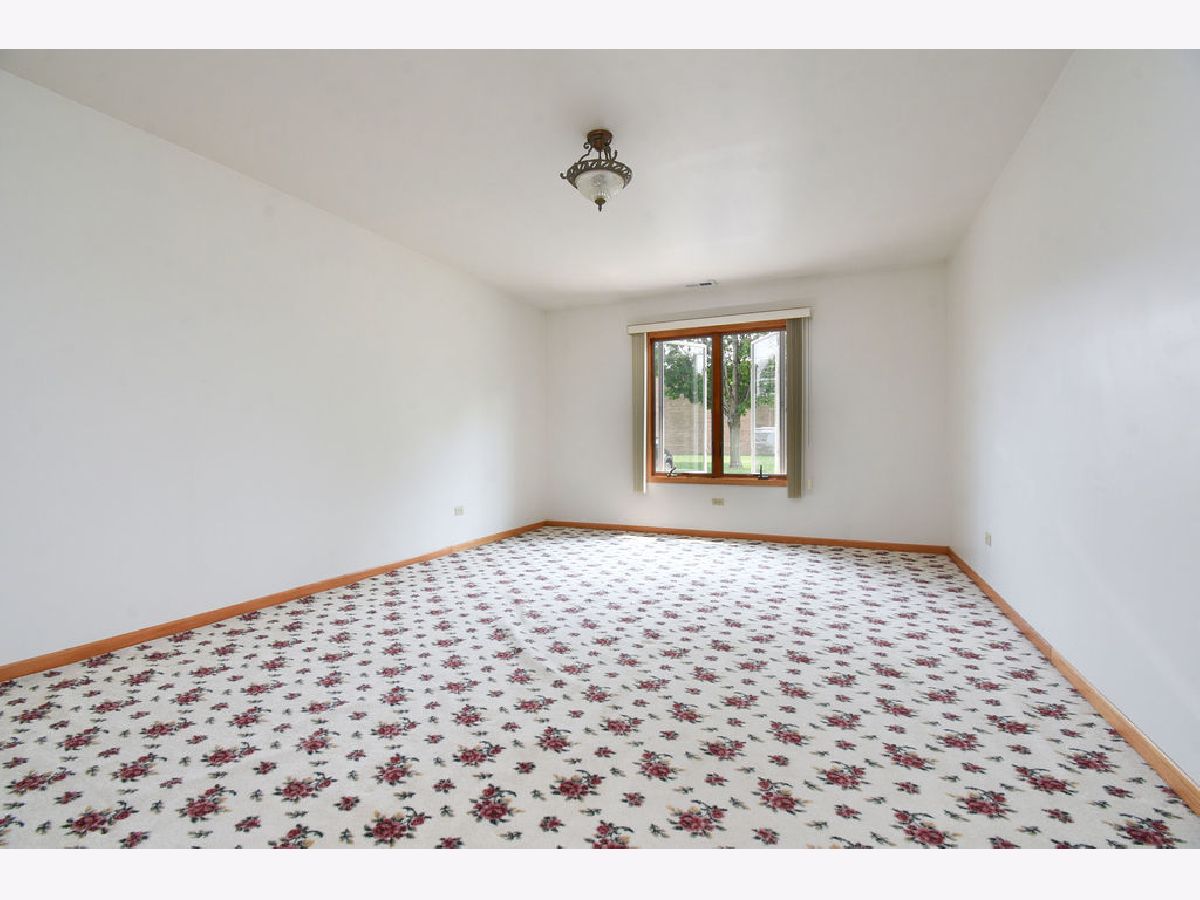




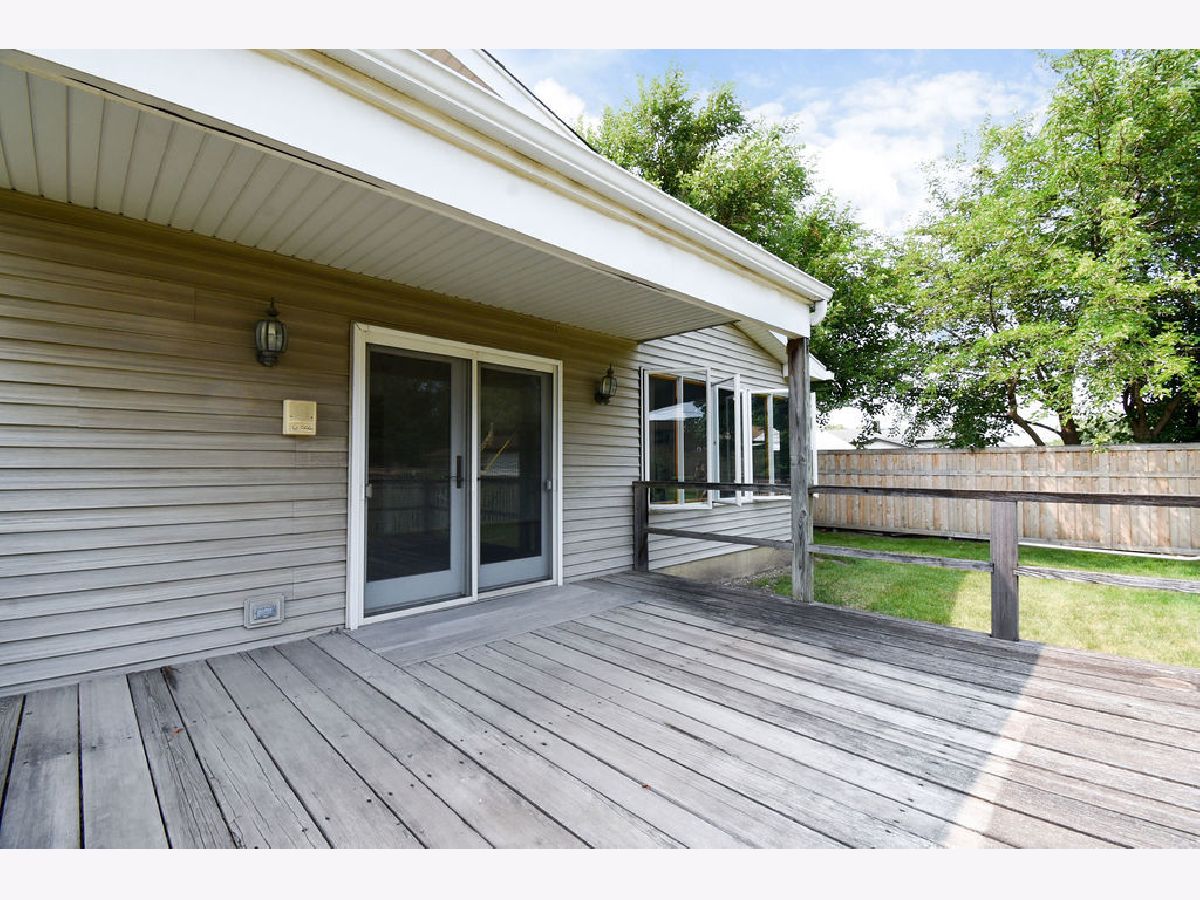
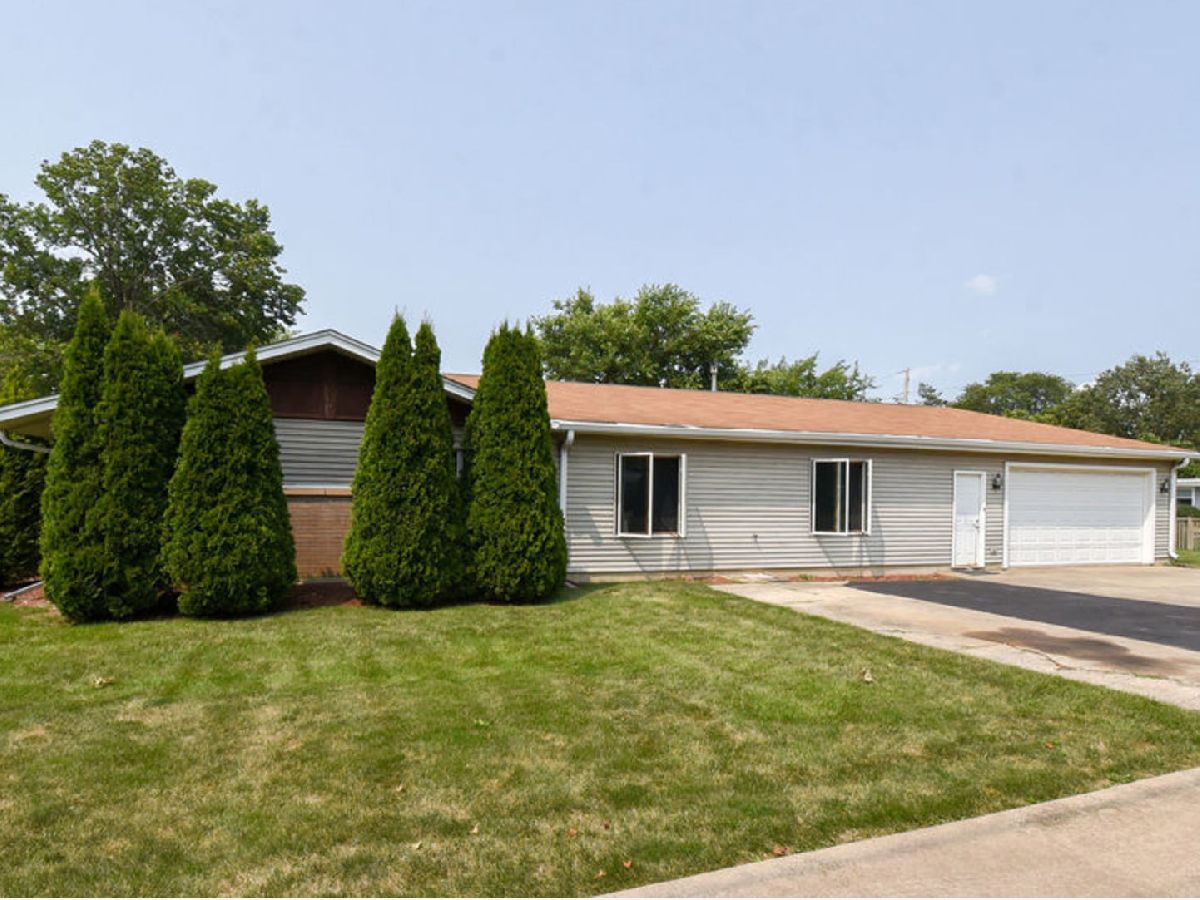

Room Specifics
Total Bedrooms: 4
Bedrooms Above Ground: 4
Bedrooms Below Ground: 0
Dimensions: —
Floor Type: —
Dimensions: —
Floor Type: —
Dimensions: —
Floor Type: —
Full Bathrooms: 2
Bathroom Amenities: Whirlpool
Bathroom in Basement: 0
Rooms: —
Basement Description: None
Other Specifics
| 2.5 | |
| — | |
| Concrete | |
| — | |
| — | |
| 93X133 | |
| — | |
| — | |
| — | |
| — | |
| Not in DB | |
| — | |
| — | |
| — | |
| — |
Tax History
| Year | Property Taxes |
|---|---|
| 2024 | $11,990 |
Contact Agent
Nearby Similar Homes
Nearby Sold Comparables
Contact Agent
Listing Provided By
@properties Christie's International Real Estate






