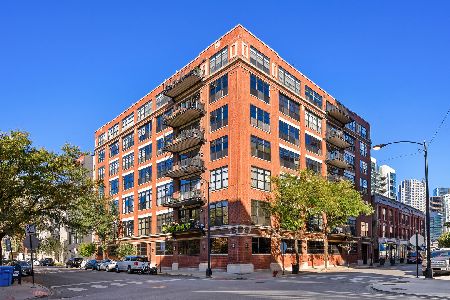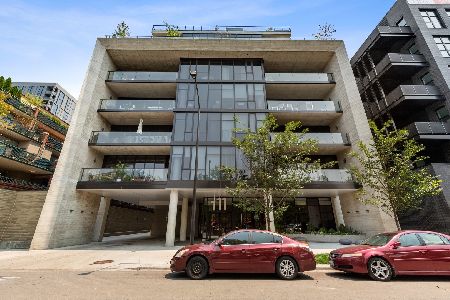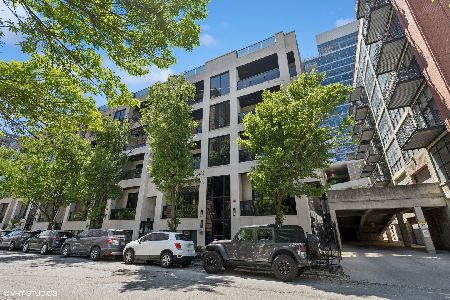850 Adams Street, Near West Side, Chicago, Illinois 60607
$2,000,000
|
Sold
|
|
| Status: | Closed |
| Sqft: | 3,400 |
| Cost/Sqft: | $588 |
| Beds: | 3 |
| Baths: | 2 |
| Year Built: | 1925 |
| Property Taxes: | $18,718 |
| Days On Market: | 2442 |
| Lot Size: | 0,00 |
Description
One of a kind spectacular West Loop Penthouse Condo! Totally renovated in 2015, this 3400 sf duplex loft offers bright, open floorplan, high ceilings and over 1000 sq ft of outdoor space. Luxury finishes throughout from the Florense cabinetry, custom millwork, to Control 4 system. Stunning kitchen features Sub Zero, Wolf and Asko appliances including a Grohe Blue faucet for carbonated water! A 2-sided FP separates the LR and En Suite MBR with spa bath. Large balcony overlooking Bartelme Park, guest bedroom and 2nd bath also located on the main level. Polished Terrazzo staircase w/custom steel rails leads to a split 2nd level with 3rd bedroom set up as media room/den and an office which could serve as an additional guest room. Interior access to an amazing roof deck with downtown and west views, outdoor custom kitchen showcasing steel cabinets and concrete countertop. No detail was missed including soundproofing, new HVAC systems and so much more. Includes 1 garage parking space
Property Specifics
| Condos/Townhomes | |
| 7 | |
| — | |
| 1925 | |
| None | |
| — | |
| No | |
| — |
| Cook | |
| — | |
| 1528 / Monthly | |
| Water,Parking,Insurance,Exterior Maintenance,Scavenger,Snow Removal | |
| Lake Michigan,Public | |
| Public Sewer | |
| 10294377 | |
| 17172140161018 |
Property History
| DATE: | EVENT: | PRICE: | SOURCE: |
|---|---|---|---|
| 24 Jun, 2014 | Sold | $1,150,000 | MRED MLS |
| 19 May, 2014 | Under contract | $1,200,000 | MRED MLS |
| 8 May, 2014 | Listed for sale | $1,200,000 | MRED MLS |
| 29 Apr, 2019 | Sold | $2,000,000 | MRED MLS |
| 1 Mar, 2019 | Under contract | $2,000,000 | MRED MLS |
| 1 Mar, 2019 | Listed for sale | $2,000,000 | MRED MLS |
| 6 Oct, 2025 | Listed for sale | $2,000,000 | MRED MLS |
Room Specifics
Total Bedrooms: 3
Bedrooms Above Ground: 3
Bedrooms Below Ground: 0
Dimensions: —
Floor Type: —
Dimensions: —
Floor Type: —
Full Bathrooms: 2
Bathroom Amenities: Whirlpool,Separate Shower,Steam Shower,Double Sink
Bathroom in Basement: —
Rooms: Foyer,Deck,Office
Basement Description: None
Other Specifics
| 1 | |
| — | |
| — | |
| Roof Deck | |
| — | |
| CONDO | |
| — | |
| Full | |
| Hardwood Floors, First Floor Bedroom, Laundry Hook-Up in Unit | |
| — | |
| Not in DB | |
| — | |
| — | |
| — | |
| — |
Tax History
| Year | Property Taxes |
|---|---|
| 2014 | $16,133 |
| 2019 | $18,718 |
| 2025 | $26,402 |
Contact Agent
Nearby Similar Homes
Nearby Sold Comparables
Contact Agent
Listing Provided By
Compass









