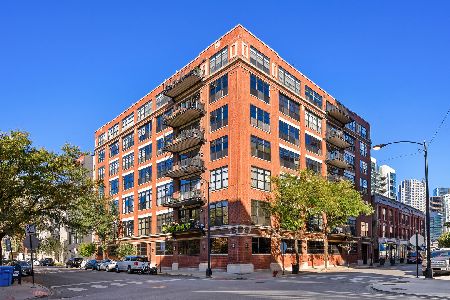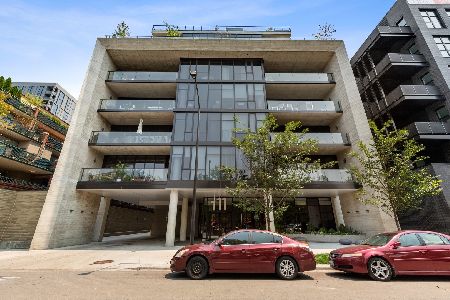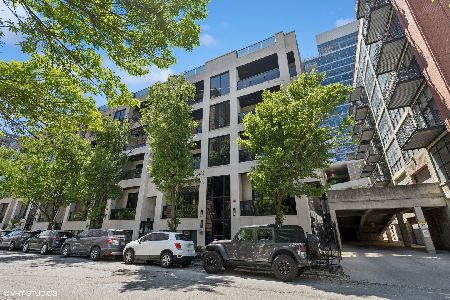850 Adams Street, Near West Side, Chicago, Illinois 60607
$975,000
|
Sold
|
|
| Status: | Closed |
| Sqft: | 2,360 |
| Cost/Sqft: | $423 |
| Beds: | 3 |
| Baths: | 2 |
| Year Built: | 1925 |
| Property Taxes: | $19,277 |
| Days On Market: | 2246 |
| Lot Size: | 0,00 |
Description
Just renovated, (3) fully enclosed bedroom, brick + concrete loft overlooks the Mary Bartelme park in the Skinner school district AND is located in the west loop's premier, exclusive 35 unit loft building. This 2360 sq ft, southwest corner, sun drenched residence has a spacious floor plan, enormous room sizes, high ceilings, oversized wrap around window walls, oak hardwood floors, soundproof walls, walk in closets, Control 4 home system, large foyer, 9 x 9 laundry room with slop sink and storage, private 18 ft balcony facing onto the park + a gas line for grilling, electric and outdoor speakers. The oversized kitchen has stainless steel counters/backsplash, 21 foot granite counter top island with seating, x-large kitchen sink, stainless steel appliances, (3) pantry closets and abundant cabinets. The huge master suite has a new extra-large custom walk in closet, spa styled marble master bath with double sinks, oversized shower, whirlpool tub and linen closet. (2) deeded parking spots. Also available for rent at $5800/month plus (2) parking spots additional.
Property Specifics
| Condos/Townhomes | |
| 7 | |
| — | |
| 1925 | |
| None | |
| — | |
| No | |
| — |
| Cook | |
| — | |
| 1084 / Monthly | |
| Water,Parking,Insurance,Security,Exterior Maintenance,Scavenger,Snow Removal | |
| Public | |
| Public Sewer | |
| 10515408 | |
| 17172140161017 |
Nearby Schools
| NAME: | DISTRICT: | DISTANCE: | |
|---|---|---|---|
|
Grade School
Skinner Elementary School |
299 | — | |
Property History
| DATE: | EVENT: | PRICE: | SOURCE: |
|---|---|---|---|
| 18 Dec, 2019 | Sold | $975,000 | MRED MLS |
| 29 Oct, 2019 | Under contract | $997,747 | MRED MLS |
| 12 Sep, 2019 | Listed for sale | $997,747 | MRED MLS |
Room Specifics
Total Bedrooms: 3
Bedrooms Above Ground: 3
Bedrooms Below Ground: 0
Dimensions: —
Floor Type: Hardwood
Dimensions: —
Floor Type: Hardwood
Full Bathrooms: 2
Bathroom Amenities: Whirlpool,Separate Shower,Double Sink
Bathroom in Basement: 0
Rooms: Balcony/Porch/Lanai
Basement Description: None
Other Specifics
| 1 | |
| — | |
| — | |
| Balcony, Storms/Screens, Outdoor Grill, End Unit | |
| — | |
| COMMON | |
| — | |
| Full | |
| Hardwood Floors, First Floor Laundry, Walk-In Closet(s) | |
| Double Oven, Microwave, Dishwasher, Refrigerator, Washer, Dryer, Disposal, Trash Compactor, Stainless Steel Appliance(s) | |
| Not in DB | |
| — | |
| — | |
| Elevator(s), Sundeck, Security Door Lock(s) | |
| Gas Starter |
Tax History
| Year | Property Taxes |
|---|---|
| 2019 | $19,277 |
Contact Agent
Nearby Similar Homes
Nearby Sold Comparables
Contact Agent
Listing Provided By
Berkshire Hathaway HomeServices Chicago









