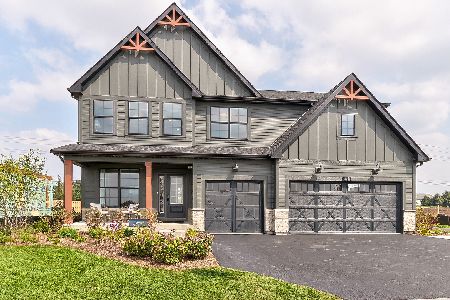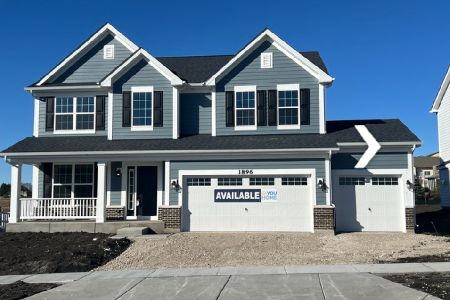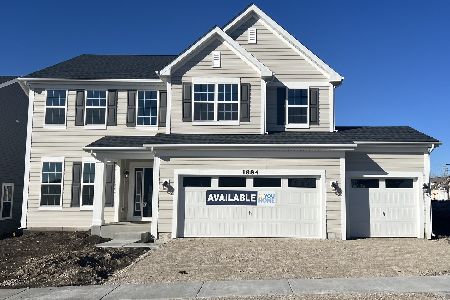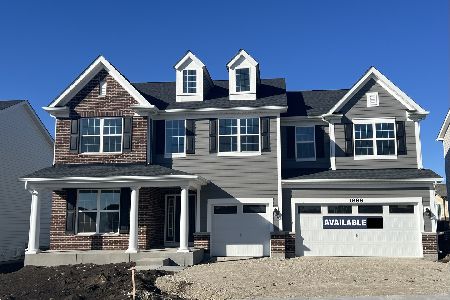850 Asbury Boulevard, South Elgin, Illinois 60177
$475,000
|
Sold
|
|
| Status: | Closed |
| Sqft: | 2,705 |
| Cost/Sqft: | $179 |
| Beds: | 4 |
| Baths: | 3 |
| Year Built: | 2017 |
| Property Taxes: | $8,128 |
| Days On Market: | 1648 |
| Lot Size: | 0,26 |
Description
STUNNING! Located in St. Charles school district 303! This gorgeous open floor plan is picture perfect! The inviting front porch welcomes you to this beautiful home that shows like a model. The new custom paver patio overlooks the large, professionally landscaped back yard. This home is better than new. Over $46,000 in upgrades! The kitchen is a showstopper with upgraded cabinets, crown molding, gleaming granite counters, island, unique mirrored backsplash, breakfast nook, upgraded GE stainless steel appliances, recessed lighting & hardwood floors. Cozy family room with a stone fireplace and opens to the formal dining and living rooms. Master suite has the ultra-bath option which offers a separate shower, soaking bathtub, dual sink, upgraded vanity with Marble counters and sinks, upgraded ceramic tile floor and wall tile. Plus, a HUGE walk-in closet! 2nd floor loft & laundry room, includes Washer and Dryer. Upgraded carpet and padding throughout the home. All this plus a full basement and 3 car garage! Fantastic location, close to Randall Rd with all the conveniences and 10 min to downtown St Charles.
Property Specifics
| Single Family | |
| — | |
| Traditional | |
| 2017 | |
| Full | |
| BETONY B | |
| No | |
| 0.26 |
| Kane | |
| Sagebrook | |
| 299 / Annual | |
| Insurance | |
| Public | |
| Public Sewer | |
| 11199851 | |
| 0908256008 |
Nearby Schools
| NAME: | DISTRICT: | DISTANCE: | |
|---|---|---|---|
|
Grade School
Ferson Creek Elementary School |
303 | — | |
|
Middle School
Thompson Middle School |
303 | Not in DB | |
|
High School
St Charles North High School |
303 | Not in DB | |
Property History
| DATE: | EVENT: | PRICE: | SOURCE: |
|---|---|---|---|
| 8 Oct, 2021 | Sold | $475,000 | MRED MLS |
| 7 Sep, 2021 | Under contract | $485,000 | MRED MLS |
| — | Last price change | $495,000 | MRED MLS |
| 25 Aug, 2021 | Listed for sale | $495,000 | MRED MLS |
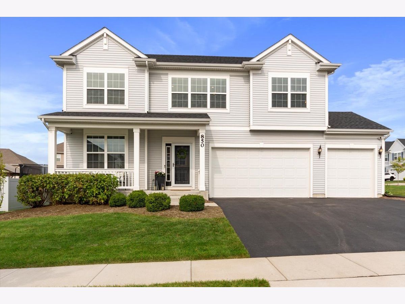
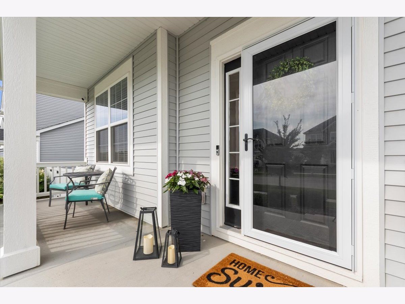
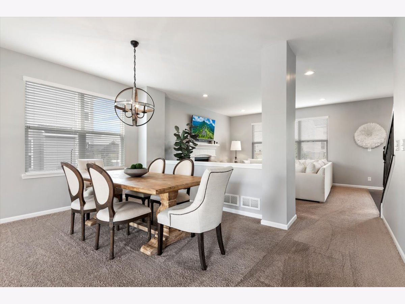
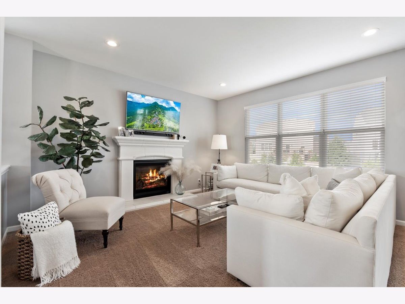
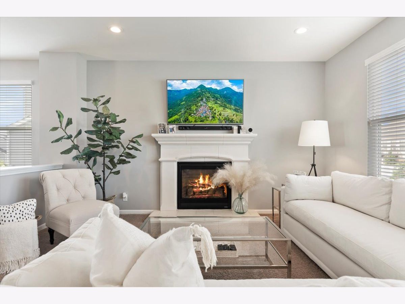
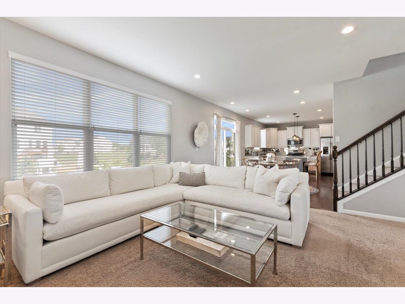
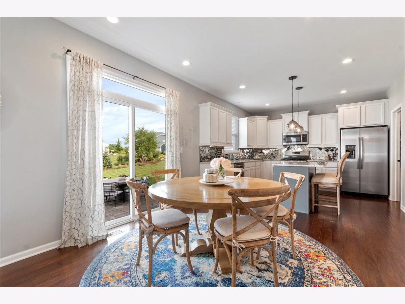
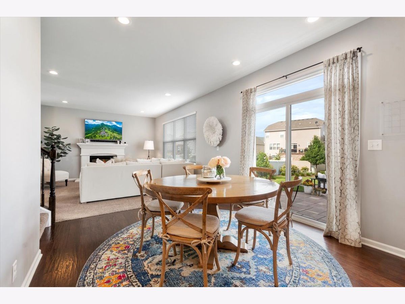
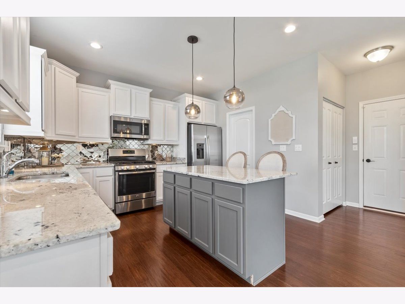
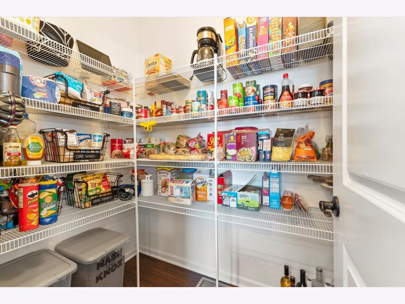
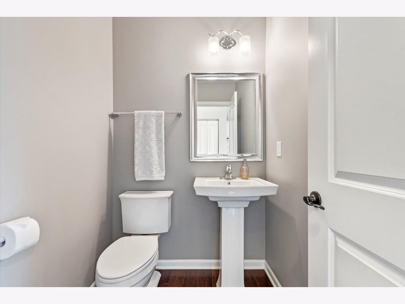
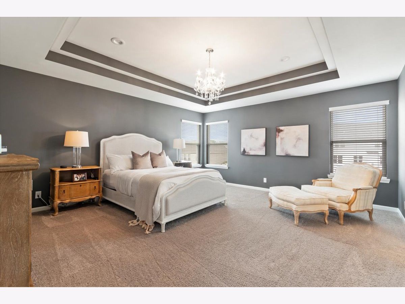
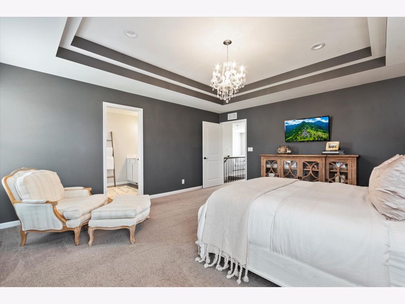
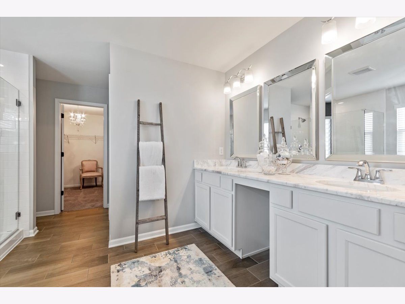
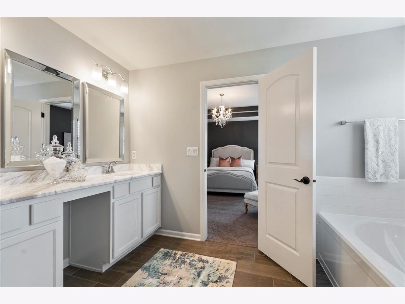
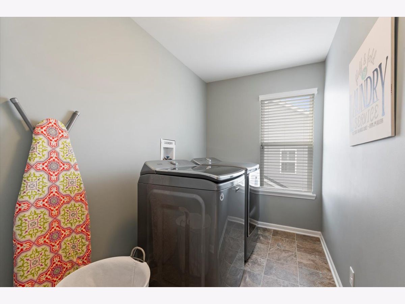
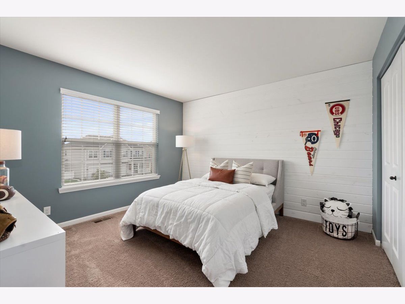
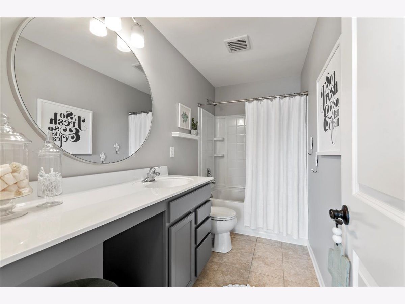
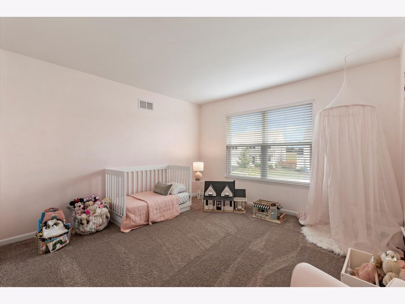
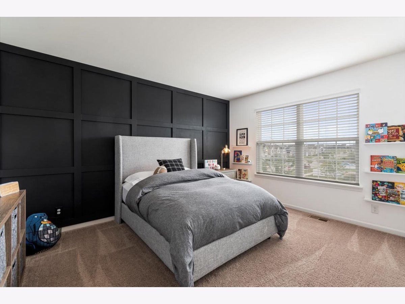
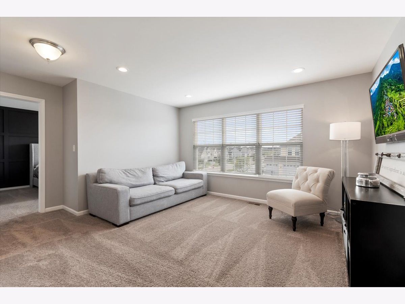
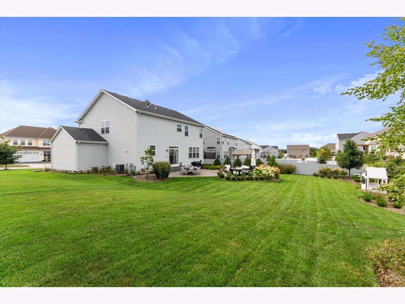
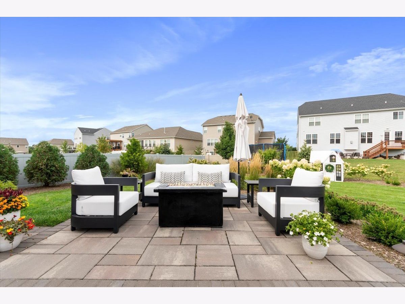
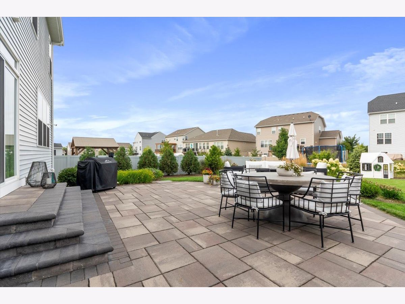
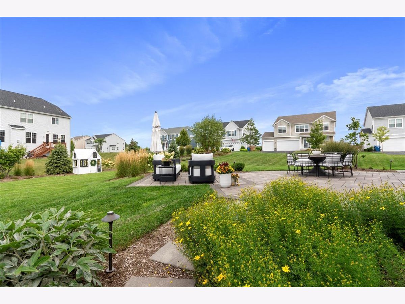
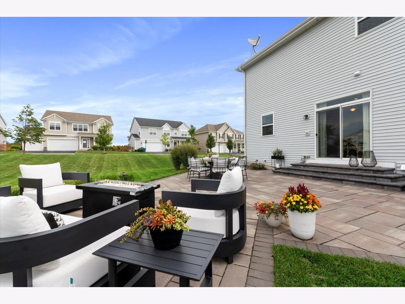
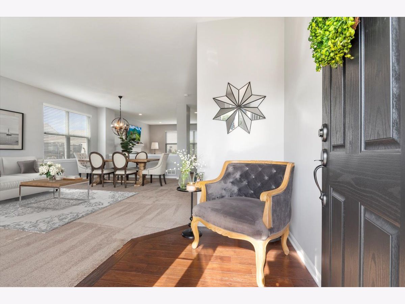
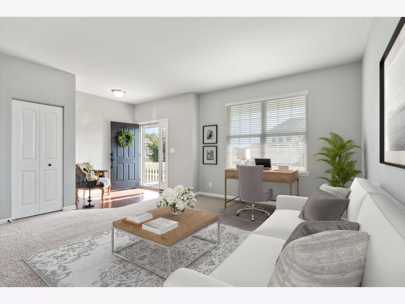
Room Specifics
Total Bedrooms: 4
Bedrooms Above Ground: 4
Bedrooms Below Ground: 0
Dimensions: —
Floor Type: Carpet
Dimensions: —
Floor Type: Carpet
Dimensions: —
Floor Type: Carpet
Full Bathrooms: 3
Bathroom Amenities: Separate Shower,Double Sink,Soaking Tub
Bathroom in Basement: 0
Rooms: Loft,Breakfast Room,Pantry,Walk In Closet,Bonus Room
Basement Description: Unfinished
Other Specifics
| 3 | |
| Concrete Perimeter | |
| Asphalt | |
| Porch, Brick Paver Patio | |
| Corner Lot | |
| 134 X 83 X 131 X 83 | |
| — | |
| Full | |
| Hardwood Floors, Second Floor Laundry, Walk-In Closet(s), Ceilings - 9 Foot, Coffered Ceiling(s), Open Floorplan, Some Carpeting | |
| Range, Microwave, Dishwasher, Refrigerator, Washer, Dryer, Disposal, Stainless Steel Appliance(s) | |
| Not in DB | |
| Park, Curbs, Sidewalks, Street Lights, Street Paved | |
| — | |
| — | |
| Gas Log, Gas Starter |
Tax History
| Year | Property Taxes |
|---|---|
| 2021 | $8,128 |
Contact Agent
Nearby Sold Comparables
Contact Agent
Listing Provided By
Coldwell Banker Realty


