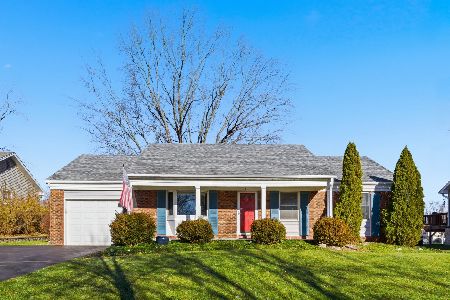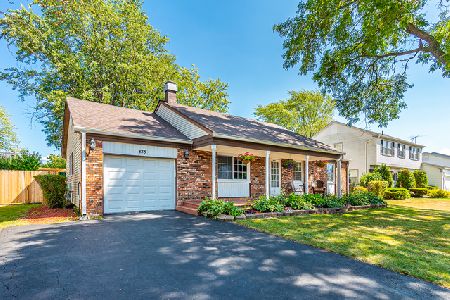850 Aspen Drive, Buffalo Grove, Illinois 60089
$267,000
|
Sold
|
|
| Status: | Closed |
| Sqft: | 2,056 |
| Cost/Sqft: | $139 |
| Beds: | 3 |
| Baths: | 3 |
| Year Built: | 1970 |
| Property Taxes: | $8,403 |
| Days On Market: | 3825 |
| Lot Size: | 0,24 |
Description
Opportunity to own this wonderful home in a terrific family neighborhood; great floor plan for entertaining w/ spacious living/dining room combination; recent updates include Brand New Carpet Living/Dining & Hall, roof- 2005, a/c & furnace 2007; water heater-2014; washer /dryer -2013, microwave 2014; master bedrm & family room carpet 2013; newer recessed lights in living & family rms; tile floors in kitchen & baths; comfortable & generous family room w/ fireplace & half bath; nice curb appeal w/ brick front; fenced yard, upgraded insulation entire house via attic ( 4 yrs ); crawl space has updated ductwork for furnace & a/c; close to shops, freeway, parks & award winning Dist 96 & Stevenson HS.
Property Specifics
| Single Family | |
| — | |
| Ranch | |
| 1970 | |
| None | |
| BUCKINGHAM-EXPANDED | |
| No | |
| 0.24 |
| Lake | |
| Strathmore | |
| 0 / Not Applicable | |
| None | |
| Lake Michigan | |
| Public Sewer | |
| 09005152 | |
| 15321010030000 |
Nearby Schools
| NAME: | DISTRICT: | DISTANCE: | |
|---|---|---|---|
|
Grade School
Ivy Hall Elementary School |
96 | — | |
|
Middle School
Twin Groves Middle School |
96 | Not in DB | |
|
High School
Adlai E Stevenson High School |
125 | Not in DB | |
Property History
| DATE: | EVENT: | PRICE: | SOURCE: |
|---|---|---|---|
| 10 Nov, 2015 | Sold | $267,000 | MRED MLS |
| 26 Sep, 2015 | Under contract | $284,900 | MRED MLS |
| — | Last price change | $299,900 | MRED MLS |
| 5 Aug, 2015 | Listed for sale | $308,000 | MRED MLS |
| 12 Aug, 2020 | Sold | $306,000 | MRED MLS |
| 30 May, 2020 | Under contract | $324,900 | MRED MLS |
| 22 May, 2020 | Listed for sale | $324,900 | MRED MLS |
Room Specifics
Total Bedrooms: 3
Bedrooms Above Ground: 3
Bedrooms Below Ground: 0
Dimensions: —
Floor Type: Carpet
Dimensions: —
Floor Type: Carpet
Full Bathrooms: 3
Bathroom Amenities: Separate Shower,Soaking Tub
Bathroom in Basement: 0
Rooms: No additional rooms
Basement Description: Crawl
Other Specifics
| 2 | |
| Concrete Perimeter | |
| Concrete | |
| Patio | |
| Fenced Yard | |
| 84X125 | |
| — | |
| Full | |
| — | |
| Range, Microwave, Dishwasher, Refrigerator, Washer, Dryer, Disposal | |
| Not in DB | |
| Sidewalks, Street Lights, Street Paved | |
| — | |
| — | |
| Wood Burning |
Tax History
| Year | Property Taxes |
|---|---|
| 2015 | $8,403 |
| 2020 | $10,122 |
Contact Agent
Nearby Similar Homes
Nearby Sold Comparables
Contact Agent
Listing Provided By
Coldwell Banker Residential Brokerage










