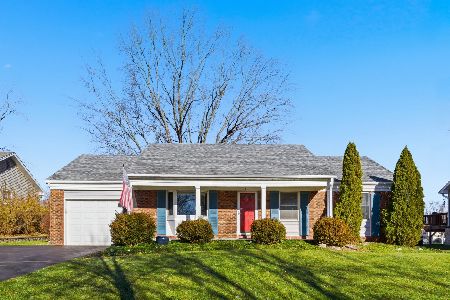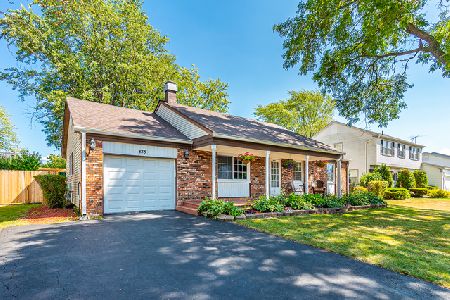857 Penny Lane, Buffalo Grove, Illinois 60089
$221,000
|
Sold
|
|
| Status: | Closed |
| Sqft: | 0 |
| Cost/Sqft: | — |
| Beds: | 3 |
| Baths: | 2 |
| Year Built: | 1972 |
| Property Taxes: | $7,555 |
| Days On Market: | 5093 |
| Lot Size: | 0,00 |
Description
Ranch home with 3 bedrooms, 2 bathrooms, large kitchen with eat in area, wood flooring, and attached 2 cat garage. Home is located across the street from park and school and in one of the top school districts in the state. Home also features breakfast/eat in area, 2 decks, fireplace and laundry room all for your enjoyment and convenience. Come today and see what this home has to offer.
Property Specifics
| Single Family | |
| — | |
| Ranch | |
| 1972 | |
| None | |
| RANCH | |
| No | |
| — |
| Lake | |
| Strathmore | |
| 0 / Not Applicable | |
| None | |
| Public | |
| Public Sewer | |
| 07995726 | |
| 15321010180000 |
Nearby Schools
| NAME: | DISTRICT: | DISTANCE: | |
|---|---|---|---|
|
Grade School
Ivy Hall Elementary School |
96 | — | |
|
Middle School
Twin Groves Middle School |
96 | Not in DB | |
|
High School
Adlai E Stevenson High School |
125 | Not in DB | |
Property History
| DATE: | EVENT: | PRICE: | SOURCE: |
|---|---|---|---|
| 21 Jun, 2012 | Sold | $221,000 | MRED MLS |
| 24 May, 2012 | Under contract | $184,000 | MRED MLS |
| 14 Feb, 2012 | Listed for sale | $184,000 | MRED MLS |
Room Specifics
Total Bedrooms: 3
Bedrooms Above Ground: 3
Bedrooms Below Ground: 0
Dimensions: —
Floor Type: —
Dimensions: —
Floor Type: —
Full Bathrooms: 2
Bathroom Amenities: —
Bathroom in Basement: 0
Rooms: Eating Area
Basement Description: Crawl
Other Specifics
| 2 | |
| Concrete Perimeter | |
| — | |
| Deck | |
| Park Adjacent | |
| 63X120 | |
| — | |
| — | |
| Wood Laminate Floors, First Floor Laundry, First Floor Full Bath | |
| — | |
| Not in DB | |
| Sidewalks, Street Lights, Street Paved | |
| — | |
| — | |
| — |
Tax History
| Year | Property Taxes |
|---|---|
| 2012 | $7,555 |
Contact Agent
Nearby Similar Homes
Nearby Sold Comparables
Contact Agent
Listing Provided By
Keller Williams Realty Partners, LLC











