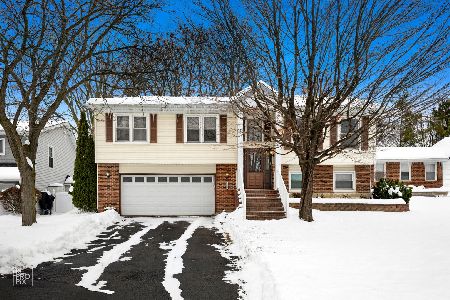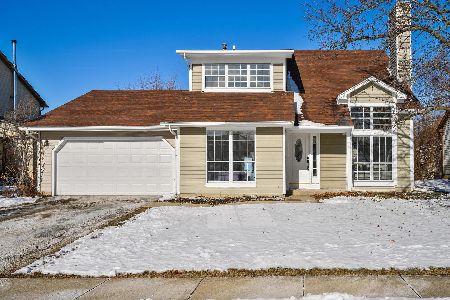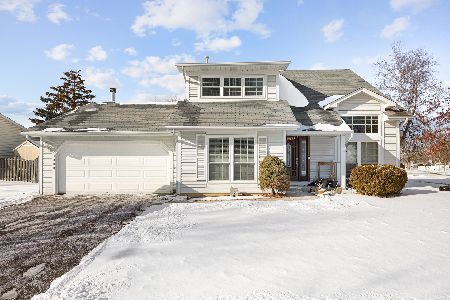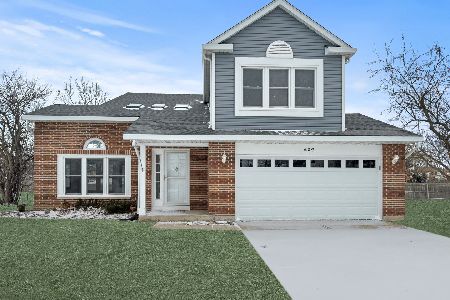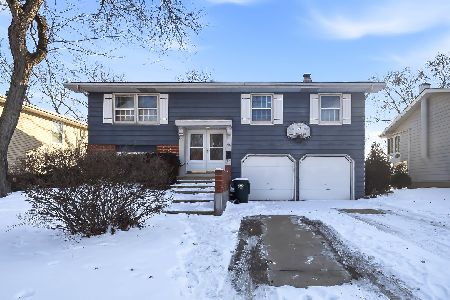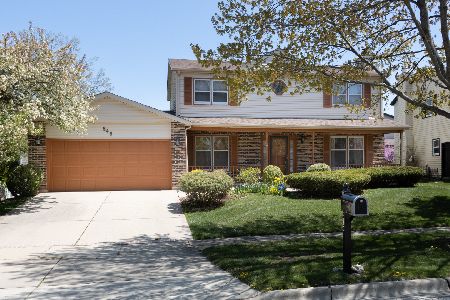850 Deerpath Lane, Hoffman Estates, Illinois 60169
$393,500
|
Sold
|
|
| Status: | Closed |
| Sqft: | 2,383 |
| Cost/Sqft: | $167 |
| Beds: | 4 |
| Baths: | 3 |
| Year Built: | 1980 |
| Property Taxes: | $8,850 |
| Days On Market: | 2880 |
| Lot Size: | 0,19 |
Description
Fantastic updated 4 Bedroom home with a welcoming floor plan. Gleaming hardwood floors in the large foyer lead you to the freshly painted living room and dining room filled with light from the bounty of windows. Gorgeous kitchen features granite counters and slate back splash, an abundance of cabinets with large pantry, a moveable Island with custom breakfast bar. Beautifully applianced with microwave drawer, cooktop and built in oven. Look out into the backyard through your garden window perfect for fresh herbs and plants. The family room offers a cozy place to settle in and relax by the wood burning fire. When entertaining, this room becomes an extension of the outside with the brand new composite deck, pergola, retractable shade and outdoor speakers.The master suite features a newly renovated bathroom with tile shower and a large walk in closet. There's 3 more large bedrooms that share an additional full bath. This house is move-in ready - we think that you'll want to call it home!
Property Specifics
| Single Family | |
| — | |
| Colonial | |
| 1980 | |
| Full | |
| THOREAU | |
| No | |
| 0.19 |
| Cook | |
| Walten Meadows | |
| 0 / Not Applicable | |
| None | |
| Lake Michigan | |
| Public Sewer | |
| 09885445 | |
| 07161100070000 |
Nearby Schools
| NAME: | DISTRICT: | DISTANCE: | |
|---|---|---|---|
|
Grade School
Hoover Math & Science Academy |
54 | — | |
|
Middle School
Eisenhower Junior High School |
54 | Not in DB | |
|
High School
Hoffman Estates High School |
211 | Not in DB | |
Property History
| DATE: | EVENT: | PRICE: | SOURCE: |
|---|---|---|---|
| 22 May, 2018 | Sold | $393,500 | MRED MLS |
| 3 Apr, 2018 | Under contract | $397,500 | MRED MLS |
| 15 Mar, 2018 | Listed for sale | $397,500 | MRED MLS |
Room Specifics
Total Bedrooms: 4
Bedrooms Above Ground: 4
Bedrooms Below Ground: 0
Dimensions: —
Floor Type: Carpet
Dimensions: —
Floor Type: Carpet
Dimensions: —
Floor Type: Carpet
Full Bathrooms: 3
Bathroom Amenities: Separate Shower,Double Sink
Bathroom in Basement: 0
Rooms: Foyer
Basement Description: Partially Finished
Other Specifics
| 2 | |
| Concrete Perimeter | |
| Concrete | |
| Deck, Porch | |
| — | |
| 80 X 114 X 65 X 113 | |
| Unfinished | |
| Full | |
| Hardwood Floors, First Floor Laundry | |
| Microwave, Dishwasher, Refrigerator, Washer, Dryer, Disposal, Cooktop, Built-In Oven | |
| Not in DB | |
| Sidewalks, Street Paved | |
| — | |
| — | |
| Wood Burning |
Tax History
| Year | Property Taxes |
|---|---|
| 2018 | $8,850 |
Contact Agent
Nearby Similar Homes
Nearby Sold Comparables
Contact Agent
Listing Provided By
RE/MAX Suburban

