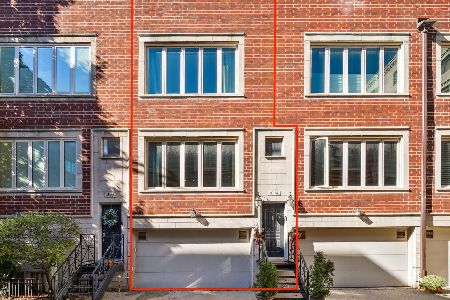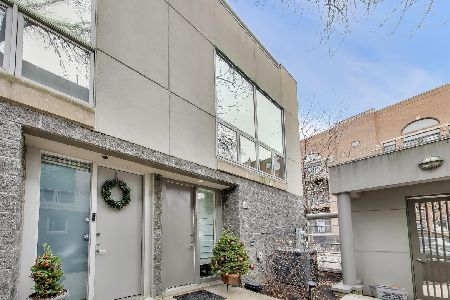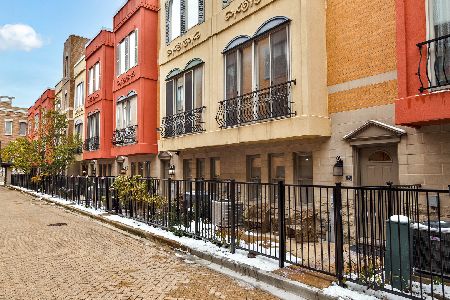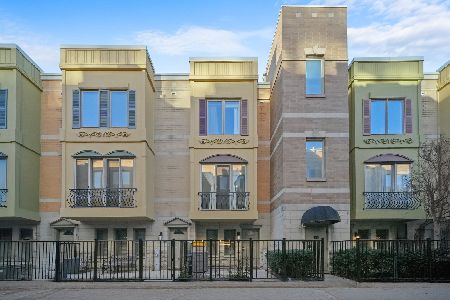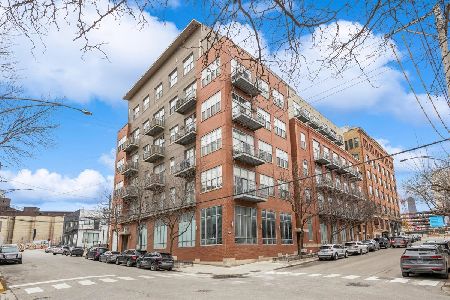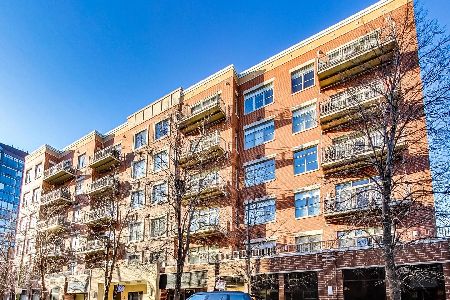850 Erie Street, West Town, Chicago, Illinois 60642
$655,000
|
Sold
|
|
| Status: | Closed |
| Sqft: | 2,800 |
| Cost/Sqft: | $238 |
| Beds: | 4 |
| Baths: | 3 |
| Year Built: | 2002 |
| Property Taxes: | $8,098 |
| Days On Market: | 5446 |
| Lot Size: | 0,00 |
Description
Smashing duplex-up Penthouse in exctng River West! Soarng 20ft. celngs in LR/DR. Gmt. kit.w/lrge islnd, 4BR,2.5BA,lofted stdy, incrdble clst stge spce, Btfl, Brzln cherry wd wide plank flr. thrght. Awesome views of dwntn skyline fr south fcng prvte 35'x28' deck. Addt'l blcny and 40'x18' deck. Mgnfcnt mstr ste incl.whirlpool, sep shwr, dble vnty, & linen clst& WIC. 1 car.att. gar.+ 2 cr pkg spcs. Drmtic, unque home!
Property Specifics
| Condos/Townhomes | |
| — | |
| — | |
| 2002 | |
| None | |
| — | |
| No | |
| — |
| Cook | |
| — | |
| 304 / Monthly | |
| Water,Insurance,TV/Cable,Exterior Maintenance,Scavenger | |
| Public | |
| Other | |
| 07740879 | |
| 17082260131005 |
Property History
| DATE: | EVENT: | PRICE: | SOURCE: |
|---|---|---|---|
| 23 May, 2011 | Sold | $655,000 | MRED MLS |
| 22 Mar, 2011 | Under contract | $665,000 | MRED MLS |
| 28 Feb, 2011 | Listed for sale | $665,000 | MRED MLS |
Room Specifics
Total Bedrooms: 4
Bedrooms Above Ground: 4
Bedrooms Below Ground: 0
Dimensions: —
Floor Type: Hardwood
Dimensions: —
Floor Type: Hardwood
Dimensions: —
Floor Type: Hardwood
Full Bathrooms: 3
Bathroom Amenities: Whirlpool,Separate Shower,Double Sink
Bathroom in Basement: 0
Rooms: Loft
Basement Description: None
Other Specifics
| 1 | |
| — | |
| — | |
| Balcony, Roof Deck | |
| — | |
| COMMON | |
| — | |
| Full | |
| Hardwood Floors | |
| Range, Microwave, Dishwasher, Refrigerator, Washer, Dryer, Disposal, Stainless Steel Appliance(s) | |
| Not in DB | |
| — | |
| — | |
| Storage | |
| Gas Log, Gas Starter |
Tax History
| Year | Property Taxes |
|---|---|
| 2011 | $8,098 |
Contact Agent
Nearby Similar Homes
Nearby Sold Comparables
Contact Agent
Listing Provided By
Berkshire Hathaway HomeServices KoenigRubloff

